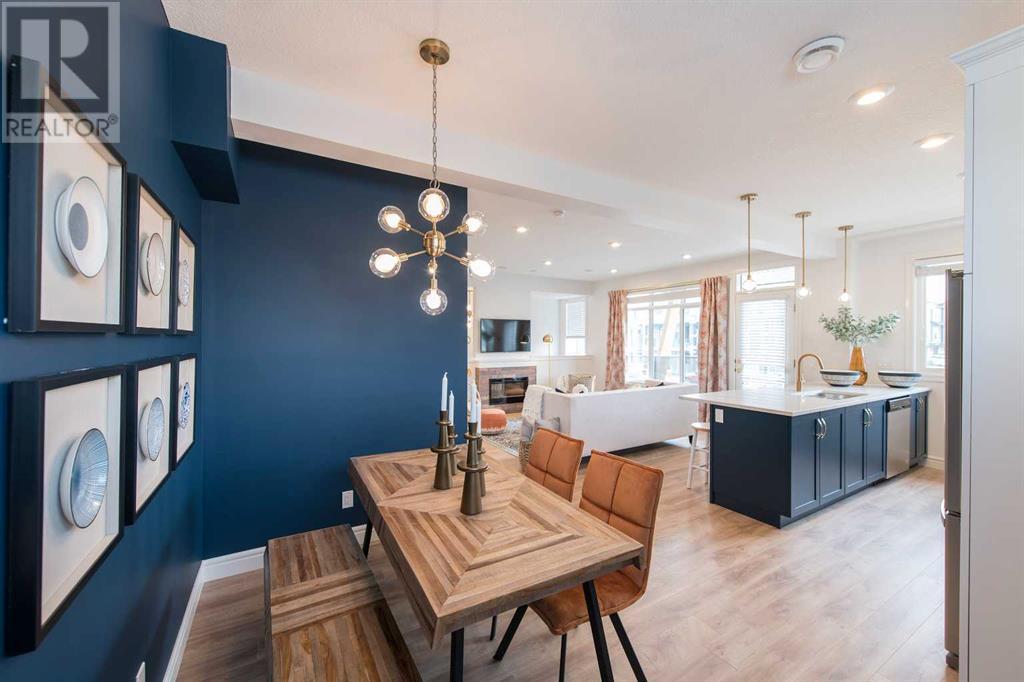19606 42 Street Se Calgary, Alberta T3M 3A7
$475,000Maintenance, Common Area Maintenance
$245.49 Monthly
Maintenance, Common Area Maintenance
$245.49 MonthlyWelcome to the Ferrera by Rohit Homes; a beautifully designed former showhome in Calgary’s award-winning Seton community. This rare opportunity offers a completely move-in ready townhome, complete with all furniture, accessories, art, and window treatments included, so you can settle in effortlessly! This thoughtfully crafted 2-bedroom plan features walk-in closets in both bedrooms and boasts two private balconies - one on the main floor and another on the upper level - perfect for enjoying your morning coffee or unwinding in the evening. The main floor is warm and inviting, with an open-concept layout that flows seamlessly from the stylish kitchen to the cozy living room, highlighted by a charming fireplace. Upstairs, the primary bedroom is a peaceful retreat with a spacious walk-in closet, while the second bedroom offers versatility for guests, a home office, or anything else you need. Located in Seton, Calgary’s “Heart of the South”, this home gives you access to an unparalleled lifestyle. Walk to the 365-acre Urban District with its restaurants, shopping, and hotel, or enjoy the nearby South Health Campus and world’s largest YMCA, featuring ice rinks, pools, fitness centers, and a library. With a high school already established and more schools planned, Seton is perfect for families, professionals, and investors alike. This showhome is not only a reflection of exquisite design but also of convenience and comfort. Contact us today to schedule your private tour and make the Ferrera your new home! (id:51438)
Property Details
| MLS® Number | A2185707 |
| Property Type | Single Family |
| Neigbourhood | Forest Lawn |
| Community Name | Seton |
| AmenitiesNearBy | Park, Playground, Shopping |
| CommunityFeatures | Pets Allowed With Restrictions |
| Features | Other, Pvc Window, No Animal Home, No Smoking Home, Parking |
| ParkingSpaceTotal | 1 |
| Plan | 1910808 |
Building
| BathroomTotal | 3 |
| BedroomsAboveGround | 2 |
| BedroomsTotal | 2 |
| Age | New Building |
| Appliances | Refrigerator, Range - Electric, Dishwasher, Microwave Range Hood Combo, Washer & Dryer |
| BasementType | None |
| ConstructionMaterial | Poured Concrete, Wood Frame |
| ConstructionStyleAttachment | Attached |
| CoolingType | Central Air Conditioning |
| ExteriorFinish | Concrete |
| FireplacePresent | Yes |
| FireplaceTotal | 1 |
| FlooringType | Carpeted, Ceramic Tile, Vinyl |
| FoundationType | Poured Concrete |
| HalfBathTotal | 1 |
| HeatingType | Forced Air |
| StoriesTotal | 2 |
| SizeInterior | 1396 Sqft |
| TotalFinishedArea | 1396 Sqft |
| Type | Row / Townhouse |
Parking
| Attached Garage | 1 |
Land
| Acreage | No |
| FenceType | Not Fenced |
| LandAmenities | Park, Playground, Shopping |
| SizeTotalText | Unknown |
| ZoningDescription | M-1 |
Rooms
| Level | Type | Length | Width | Dimensions |
|---|---|---|---|---|
| Main Level | Dining Room | 7.08 Ft x 12.17 Ft | ||
| Main Level | 2pc Bathroom | 4.83 Ft x 4.83 Ft | ||
| Main Level | Kitchen | 15.08 Ft x 7.67 Ft | ||
| Main Level | Living Room | 15.58 Ft x 15.33 Ft | ||
| Upper Level | Primary Bedroom | 12.58 Ft x 13.33 Ft | ||
| Upper Level | Bedroom | 16.25 Ft x 11.42 Ft | ||
| Upper Level | 3pc Bathroom | 8.08 Ft x 5.17 Ft | ||
| Upper Level | 4pc Bathroom | 8.17 Ft x 4.92 Ft | ||
| Upper Level | Furnace | 3.25 Ft x 3.67 Ft | ||
| Upper Level | Other | 11.00 Ft x 6.83 Ft |
https://www.realtor.ca/real-estate/27776324/19606-42-street-se-calgary-seton
Interested?
Contact us for more information















