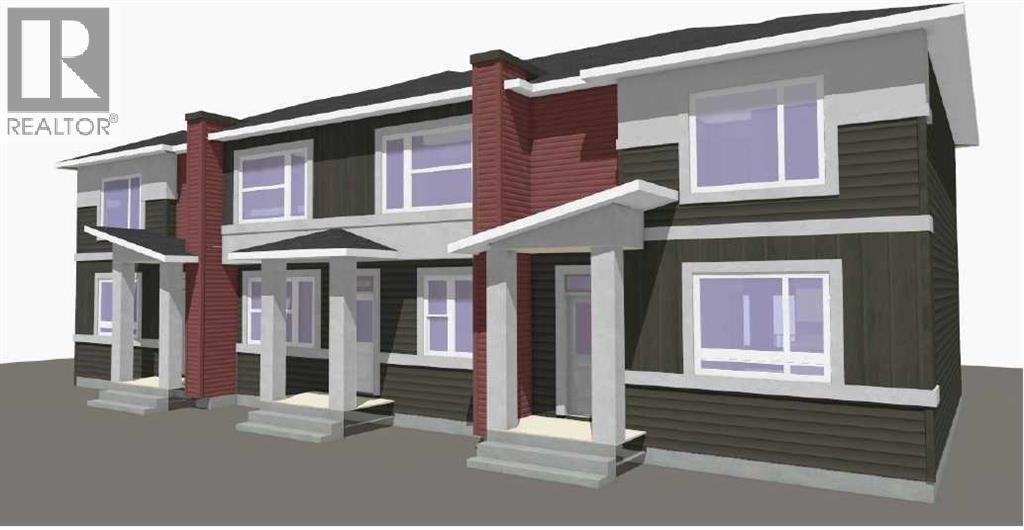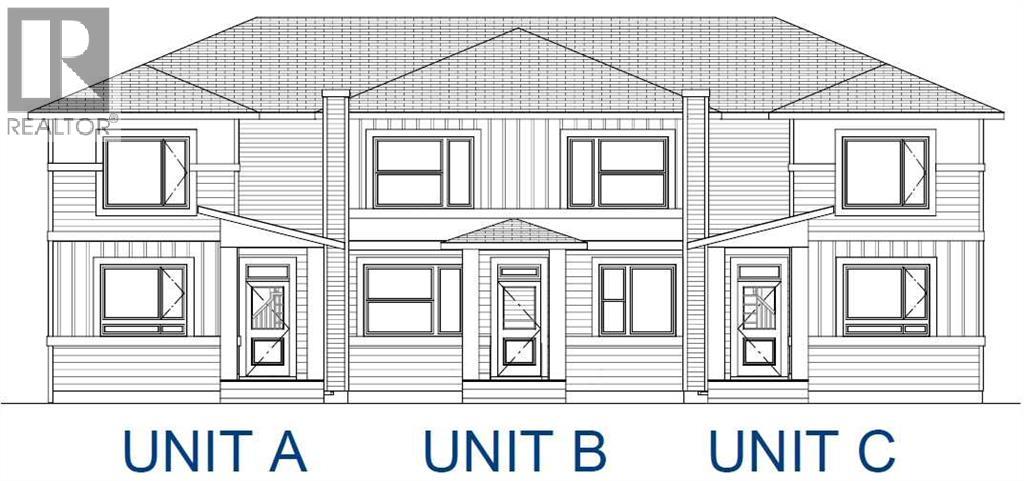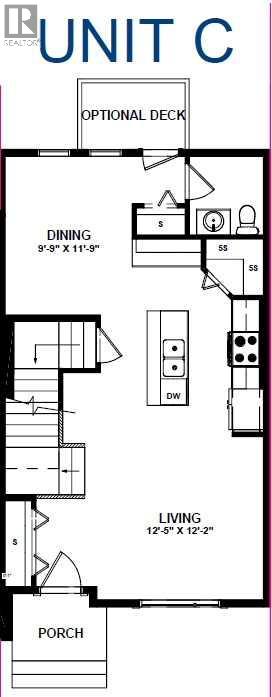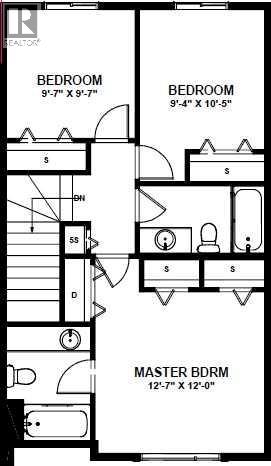3 Bedroom
3 Bathroom
1,275 ft2
None
Forced Air
$455,000
**Crossfield Dream Home Awaits! ** Featuring 1268 sq ft End Unit Prairie Triplex in this peaceful community of Iron Landing. This unit offers the perfect blend of comfort & convenience. Spacious 3 bed, 2.5 bath home with modern kitchen, bright living space. Brought to you by Homes by Creation, developer and builder in Iron Landing. Features 9' ceilings on main floor, open-concept design, modern kitchen! Upper floor features Primary suite with double closets & ensuite. Perfect for young families or for investment. Steps from parks, playgrounds, schools, & shops and other amenities. Imagine peaceful evenings & family fun in this fast-growing community! Don't wait, call your favorite realtor now! Take advantage of the builder's *WINTER PROMOTION SPECIAL FREE QUARTZ COUNTERTOPS INCLUDED IN SALE PRICE* **FREE BASEMENT DEVELOPMENT** (id:51438)
Property Details
|
MLS® Number
|
A2212546 |
|
Property Type
|
Single Family |
|
Neigbourhood
|
Crossfield Mobile Home Park |
|
Amenities Near By
|
Park, Playground, Schools, Shopping |
|
Features
|
Back Lane |
|
Parking Space Total
|
2 |
|
Plan
|
2410344 |
Building
|
Bathroom Total
|
3 |
|
Bedrooms Above Ground
|
3 |
|
Bedrooms Total
|
3 |
|
Appliances
|
See Remarks |
|
Basement Development
|
Unfinished |
|
Basement Type
|
Full (unfinished) |
|
Constructed Date
|
2025 |
|
Construction Material
|
Wood Frame |
|
Construction Style Attachment
|
Attached |
|
Cooling Type
|
None |
|
Exterior Finish
|
Vinyl Siding |
|
Flooring Type
|
Carpeted, Laminate, Linoleum |
|
Foundation Type
|
Poured Concrete |
|
Half Bath Total
|
1 |
|
Heating Type
|
Forced Air |
|
Stories Total
|
2 |
|
Size Interior
|
1,275 Ft2 |
|
Total Finished Area
|
1275 Sqft |
|
Type
|
Row / Townhouse |
Parking
Land
|
Acreage
|
No |
|
Fence Type
|
Not Fenced |
|
Land Amenities
|
Park, Playground, Schools, Shopping |
|
Size Depth
|
35.05 M |
|
Size Frontage
|
7.62 M |
|
Size Irregular
|
1268.00 |
|
Size Total
|
1268 Sqft|0-4,050 Sqft |
|
Size Total Text
|
1268 Sqft|0-4,050 Sqft |
|
Zoning Description
|
R-c |
Rooms
| Level |
Type |
Length |
Width |
Dimensions |
|
Main Level |
Living Room |
|
|
12.42 Ft x 12.17 Ft |
|
Main Level |
Dining Room |
|
|
9.75 Ft x 11.75 Ft |
|
Main Level |
2pc Bathroom |
|
|
Measurements not available |
|
Upper Level |
Primary Bedroom |
|
|
12.58 Ft x 12.00 Ft |
|
Upper Level |
Bedroom |
|
|
10.42 Ft x 9.33 Ft |
|
Upper Level |
Bedroom |
|
|
9.58 Ft x 9.58 Ft |
|
Upper Level |
4pc Bathroom |
|
|
Measurements not available |
|
Upper Level |
4pc Bathroom |
|
|
Measurements not available |
https://www.realtor.ca/real-estate/28178510/1969-mccaskill-drive-crossfield






