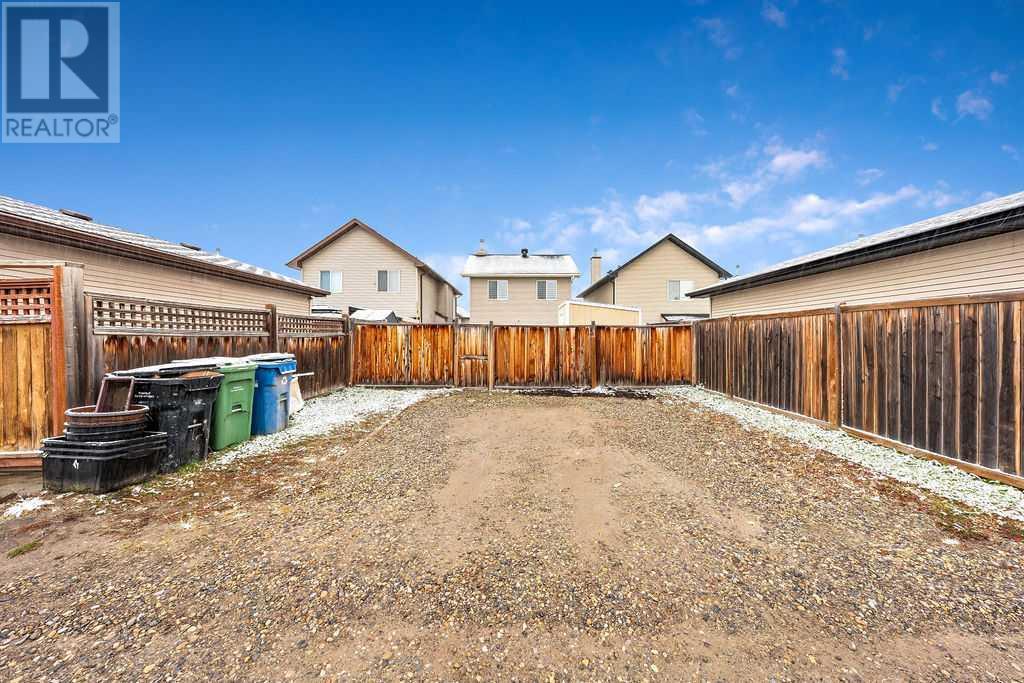3 Bedroom
2 Bathroom
1140 sqft
Fireplace
None
Other, Forced Air
$524,900
This beautiful 2-storey Morrison home offers everything you need for modern family living. Featuring 3 bedrooms, a great kitchen, and a bright, open floor plan, it’s designed for comfort and convenience. The main floor welcomes you with a tiled entrance, leading to an open-concept living and dining area. The living room boasts a large bay window, bringing in abundant natural light, along with a cozy gas fireplace framed by an elegant white mantle. The dining room adds charm with its recessed, arched niche, while the kitchen is both bright and functional, complete with a centre island, black appliances, and a garden door that opens to a sunny south-facing deck—perfect for morning coffee or summer barbecues. Upstairs, you’ll find a full bathroom, a master bedroom featuring another bay window and walk-in closet, plus two additional bedrooms. The unfinished basement offers future possibilities with roughed-in plumbing for an extra bathroom. This home is ideally located within walking distance to schools, parks, public transit, and all the local amenities Cranston has to offer—grocery stores, shops, restaurants, and more. With easy access to Stoney Trail and Deerfoot Trail, commuting is a breeze. Don’t miss out on this gem! Ready for its next family, this home in the desirable Cranston community is waiting for you! Updates: shingles 2022, hot watertank 2022. ***Don't miss the virtual tour for a more immersive experience online. And don't hesitate to book a showing for the real thing! *** (id:51438)
Property Details
|
MLS® Number
|
A2167948 |
|
Property Type
|
Single Family |
|
Neigbourhood
|
Cranston |
|
Community Name
|
Cranston |
|
AmenitiesNearBy
|
Playground, Schools, Shopping |
|
Features
|
Back Lane, Pvc Window, No Animal Home, No Smoking Home |
|
ParkingSpaceTotal
|
2 |
|
Plan
|
0613162 |
|
Structure
|
Deck |
Building
|
BathroomTotal
|
2 |
|
BedroomsAboveGround
|
3 |
|
BedroomsTotal
|
3 |
|
Appliances
|
Washer, Refrigerator, Dishwasher, Stove, Dryer, Microwave, Hood Fan, Window Coverings |
|
BasementDevelopment
|
Unfinished |
|
BasementType
|
Full (unfinished) |
|
ConstructedDate
|
2007 |
|
ConstructionMaterial
|
Wood Frame |
|
ConstructionStyleAttachment
|
Detached |
|
CoolingType
|
None |
|
ExteriorFinish
|
Vinyl Siding |
|
FireplacePresent
|
Yes |
|
FireplaceTotal
|
1 |
|
FlooringType
|
Carpeted, Ceramic Tile, Linoleum, Vinyl Plank |
|
FoundationType
|
Poured Concrete |
|
HalfBathTotal
|
1 |
|
HeatingFuel
|
Natural Gas |
|
HeatingType
|
Other, Forced Air |
|
StoriesTotal
|
2 |
|
SizeInterior
|
1140 Sqft |
|
TotalFinishedArea
|
1140 Sqft |
|
Type
|
House |
Parking
Land
|
Acreage
|
No |
|
FenceType
|
Fence |
|
LandAmenities
|
Playground, Schools, Shopping |
|
SizeDepth
|
33.99 M |
|
SizeFrontage
|
8.6 M |
|
SizeIrregular
|
292.00 |
|
SizeTotal
|
292 M2|0-4,050 Sqft |
|
SizeTotalText
|
292 M2|0-4,050 Sqft |
|
ZoningDescription
|
R-g |
Rooms
| Level |
Type |
Length |
Width |
Dimensions |
|
Main Level |
2pc Bathroom |
|
|
5.08 Ft x 4.42 Ft |
|
Main Level |
Other |
|
|
4.58 Ft x 4.50 Ft |
|
Main Level |
Living Room |
|
|
11.92 Ft x 11.75 Ft |
|
Main Level |
Dining Room |
|
|
10.33 Ft x 9.50 Ft |
|
Main Level |
Kitchen |
|
|
11.75 Ft x 10.92 Ft |
|
Upper Level |
4pc Bathroom |
|
|
7.58 Ft x 4.92 Ft |
|
Upper Level |
Primary Bedroom |
|
|
11.92 Ft x 10.58 Ft |
|
Upper Level |
Bedroom |
|
|
10.08 Ft x 8.58 Ft |
|
Upper Level |
Bedroom |
|
|
9.92 Ft x 8.58 Ft |
https://www.realtor.ca/real-estate/27571582/198-cranberry-close-se-calgary-cranston




























