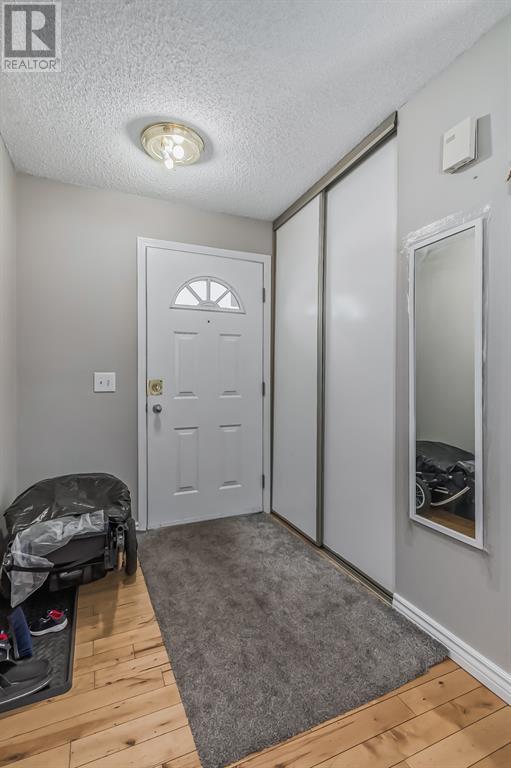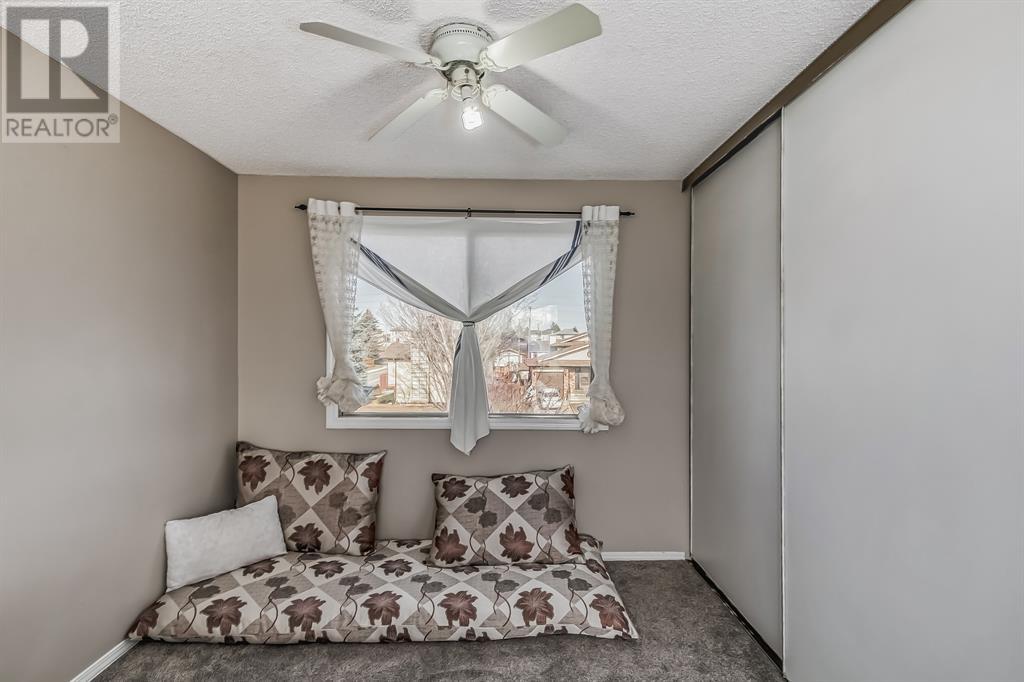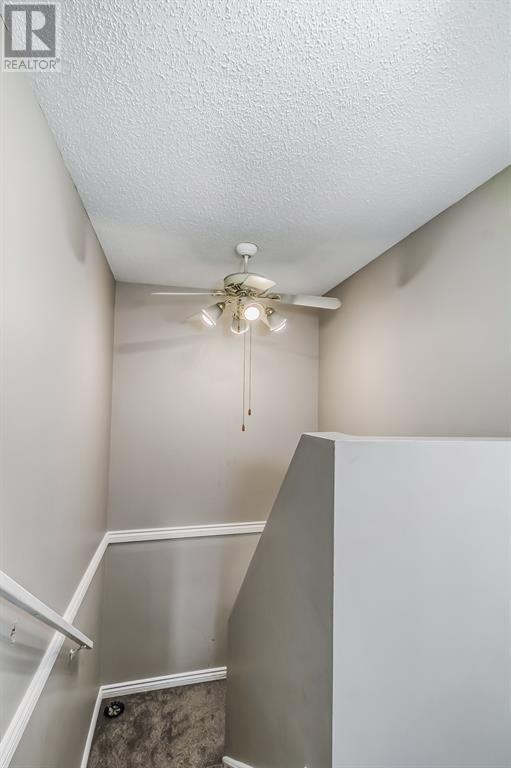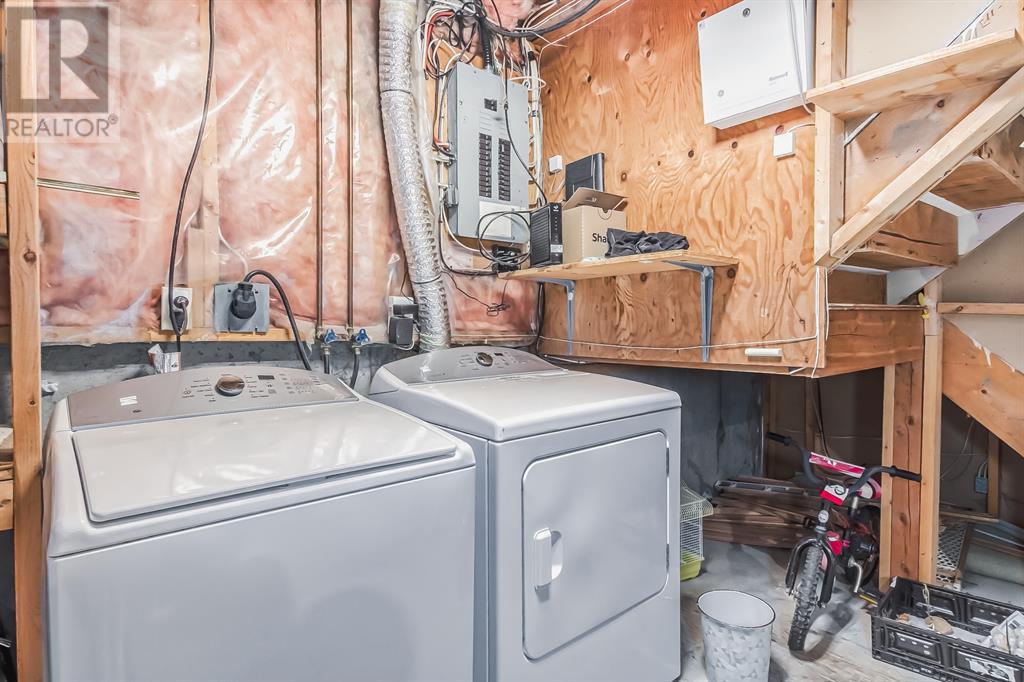199 Templeby Drive Ne Calgary, Alberta T1Y 5N1
3 Bedroom
2 Bathroom
1263.3 sqft
None
Forced Air
$649,900
Amazing 2-storey home located in community of Temple. Main floor has a large living room, kitchen, and a tucked away 2 pc bath. The upper floor has three bedroom including master bedroom and a full bath. The basement is fully finished , it has a dry heat sauna and a family room. The front yard is well maintained and there is a storage shed with the double detached garage. This home is really close to playground, school and transportation. Its a great property for small family, first time home buyer or an investor. (id:51438)
Property Details
| MLS® Number | A2180089 |
| Property Type | Single Family |
| Neigbourhood | Temple |
| Community Name | Temple |
| AmenitiesNearBy | Playground, Schools, Shopping |
| Features | See Remarks, Back Lane, Sauna |
| ParkingSpaceTotal | 2 |
| Plan | 8010774 |
Building
| BathroomTotal | 2 |
| BedroomsAboveGround | 3 |
| BedroomsTotal | 3 |
| Appliances | Washer, Dishwasher, Stove, Dryer, Hood Fan |
| BasementDevelopment | Finished |
| BasementType | Full (finished) |
| ConstructedDate | 1980 |
| ConstructionMaterial | Wood Frame |
| ConstructionStyleAttachment | Detached |
| CoolingType | None |
| ExteriorFinish | Vinyl Siding |
| FlooringType | Carpeted, Hardwood, Linoleum |
| FoundationType | Poured Concrete |
| HalfBathTotal | 1 |
| HeatingType | Forced Air |
| StoriesTotal | 2 |
| SizeInterior | 1263.3 Sqft |
| TotalFinishedArea | 1263.3 Sqft |
| Type | House |
Parking
| Detached Garage | 2 |
Land
| Acreage | No |
| FenceType | Fence |
| LandAmenities | Playground, Schools, Shopping |
| SizeFrontage | 9.77 M |
| SizeIrregular | 36.33 |
| SizeTotal | 36.33 M2|0-4,050 Sqft |
| SizeTotalText | 36.33 M2|0-4,050 Sqft |
| ZoningDescription | R-cg |
Rooms
| Level | Type | Length | Width | Dimensions |
|---|---|---|---|---|
| Basement | Family Room | 3.10 M x 5.41 M | ||
| Main Level | Living Room | 3.30 M x 5.79 M | ||
| Main Level | Dining Room | 2.34 M x 3.63 M | ||
| Main Level | Kitchen | 4.04 M x 2.16 M | ||
| Main Level | 2pc Bathroom | .00 M x .00 M | ||
| Upper Level | Primary Bedroom | 3.30 M x 3.51 M | ||
| Upper Level | Bedroom | 2.80 M x 3.18 M | ||
| Upper Level | Bedroom | 3.30 M x 2.95 M | ||
| Upper Level | 4pc Bathroom | .00 M x .00 M |
https://www.realtor.ca/real-estate/27665853/199-templeby-drive-ne-calgary-temple
Interested?
Contact us for more information













































