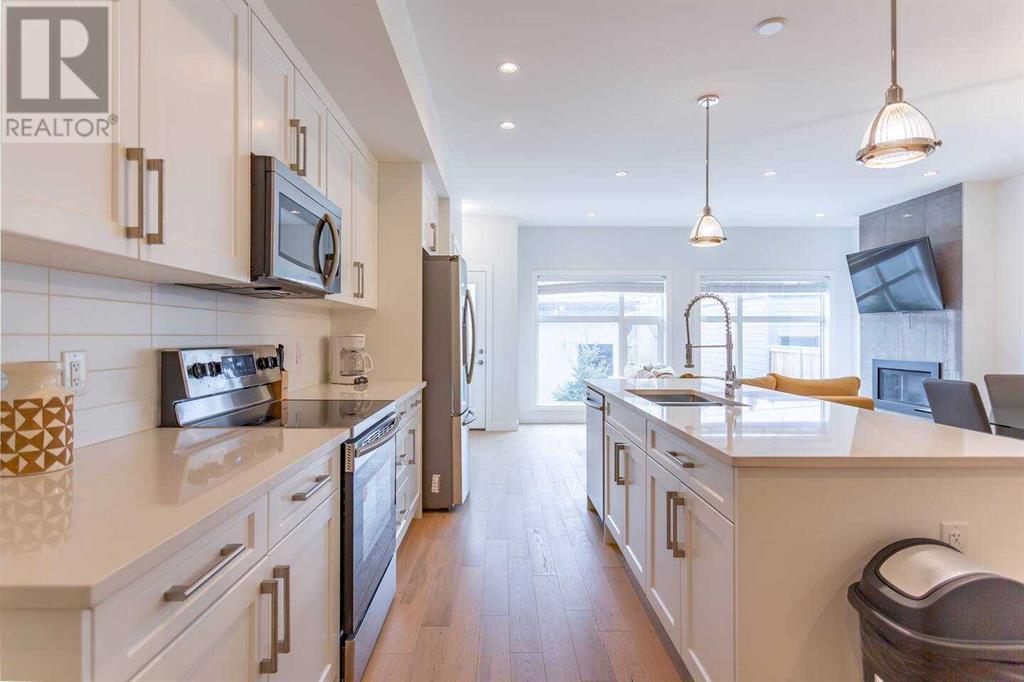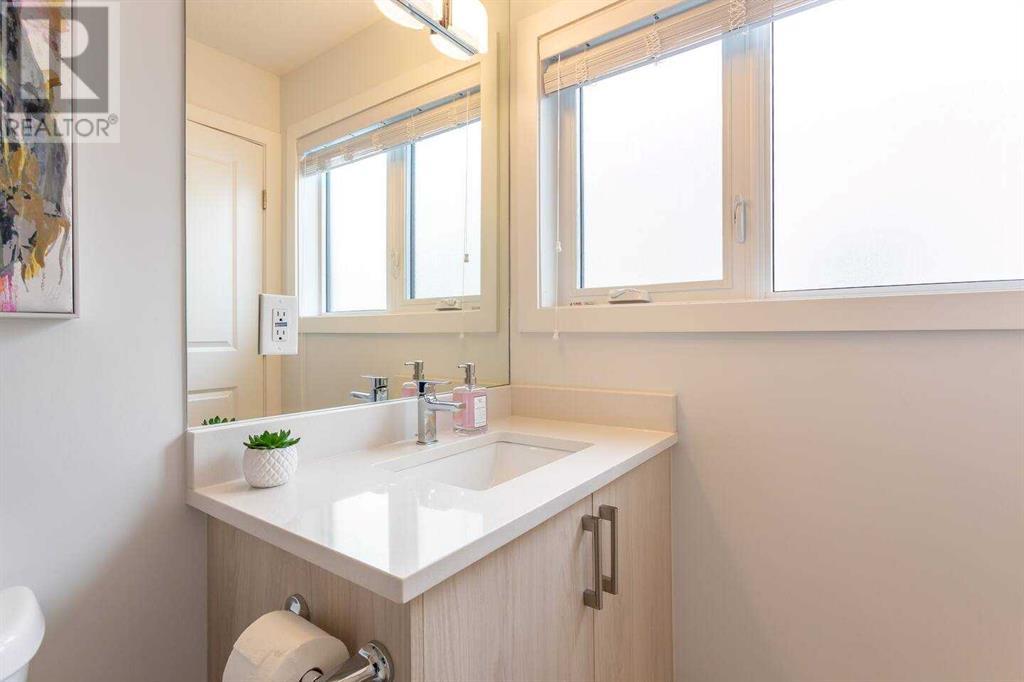2, 1714 Kensington Road Nw Calgary, Alberta T2N 3R3
$675,000Maintenance, Common Area Maintenance, Insurance, Parking, Property Management, Reserve Fund Contributions, Sewer
$325.77 Monthly
Maintenance, Common Area Maintenance, Insurance, Parking, Property Management, Reserve Fund Contributions, Sewer
$325.77 MonthlyStep into unparalleled elegance with this luxurious home nestled in the highly sought-after inner city community of Hillhurst. Spanning over 2,000 square feet of meticulously designed living space, this residence is an entertainer’s dream, seamlessly blending comfort and sophistication. As you enter, you are greeted by a chef's kitchen that will inspire culinary creativity. Adorned with upgraded full-height cabinetry, sleek quartz countertops, and an expansive island, this space is complemented by top-of-the-line stainless steel appliances, ensuring both functionality and style for every gathering.The spacious living room, featuring beautiful LVP flooring and large windows, invites an abundance of natural light, while a stunningly tiled fireplace adds a cozy touch, perfect for intimate evenings or lively family gatherings. The adjacent dining area is designed for memorable meals and celebrations with loved ones. Ascend to the upper level, where convenience meets luxury. This floor boasts essential amenities, including a dedicated laundry space and two generously sized bedrooms. The primary suite is a true retreat, complete with a vast walk-in closet and a breathtaking 5-piece ensuite. Indulge in the opulence of double sinks, quartz counters, and a glass shower that transforms daily routines into lavish experiences. The lower level is a haven for entertainment, featuring a spacious family room ideal for movie nights or social gatherings. Here, guests will find a third bedroom and a full bathroom, making it an excellent space for larger families or visitors seeking their own private retreat. Noteworthy features of this exceptional home include AIRBNB FRIENDLY status, making it a lucrative investment opportunity with impressive rental income potential. For added convenience, the home can be purchased fully furnished and comes equipped with an enclosed garage, air conditioning, and beautifully landscaped outdoor spaces. Situated just a short walk from an array of amen ities, schools, parks, and the picturesque Bow River pathways, this residence offers the perfect blend of luxury and convenience. Discover the lifestyle you’ve always dreamed of in Hillhurst—where elegance meets urban living! (id:51438)
Property Details
| MLS® Number | A2190426 |
| Property Type | Single Family |
| Neigbourhood | Hillhurst |
| Community Name | Hillhurst |
| AmenitiesNearBy | Playground, Schools, Shopping |
| CommunityFeatures | Pets Allowed |
| Features | See Remarks, Back Lane, Parking |
| ParkingSpaceTotal | 1 |
| Plan | 1810474 |
Building
| BathroomTotal | 4 |
| BedroomsAboveGround | 2 |
| BedroomsBelowGround | 1 |
| BedroomsTotal | 3 |
| Appliances | Refrigerator, Dishwasher, Stove, Microwave Range Hood Combo, Garage Door Opener, Washer & Dryer |
| BasementDevelopment | Finished |
| BasementType | Full (finished) |
| ConstructedDate | 2017 |
| ConstructionMaterial | Poured Concrete, Wood Frame |
| ConstructionStyleAttachment | Attached |
| CoolingType | Central Air Conditioning |
| ExteriorFinish | Concrete, Stucco |
| FireplacePresent | Yes |
| FireplaceTotal | 1 |
| FlooringType | Carpeted, Ceramic Tile, Vinyl Plank |
| FoundationType | Poured Concrete |
| HalfBathTotal | 1 |
| HeatingFuel | Natural Gas |
| HeatingType | Forced Air |
| StoriesTotal | 2 |
| SizeInterior | 1521.8 Sqft |
| TotalFinishedArea | 1521.8 Sqft |
| Type | Row / Townhouse |
Parking
| Detached Garage | 1 |
Land
| Acreage | No |
| FenceType | Fence |
| LandAmenities | Playground, Schools, Shopping |
| LandscapeFeatures | Landscaped |
| SizeTotalText | Unknown |
| ZoningDescription | M-cg |
Rooms
| Level | Type | Length | Width | Dimensions |
|---|---|---|---|---|
| Basement | 4pc Bathroom | .00 Ft x .00 Ft | ||
| Basement | Recreational, Games Room | 9.83 Ft x 9.75 Ft | ||
| Basement | Bedroom | 9.17 Ft x 10.75 Ft | ||
| Basement | Family Room | 12.67 Ft x 13.25 Ft | ||
| Main Level | Living Room | 15.42 Ft x 14.25 Ft | ||
| Main Level | 2pc Bathroom | .00 Ft x .00 Ft | ||
| Main Level | Dining Room | 11.08 Ft x 8.00 Ft | ||
| Main Level | Kitchen | 8.75 Ft x 16.42 Ft | ||
| Upper Level | Laundry Room | 7.42 Ft x 5.33 Ft | ||
| Upper Level | Bedroom | 10.33 Ft x 11.67 Ft | ||
| Upper Level | Primary Bedroom | 13.58 Ft x 12.67 Ft | ||
| Upper Level | 4pc Bathroom | .00 Ft x .00 Ft | ||
| Upper Level | 5pc Bathroom | .00 Ft x .00 Ft |
https://www.realtor.ca/real-estate/27864601/2-1714-kensington-road-nw-calgary-hillhurst
Interested?
Contact us for more information























