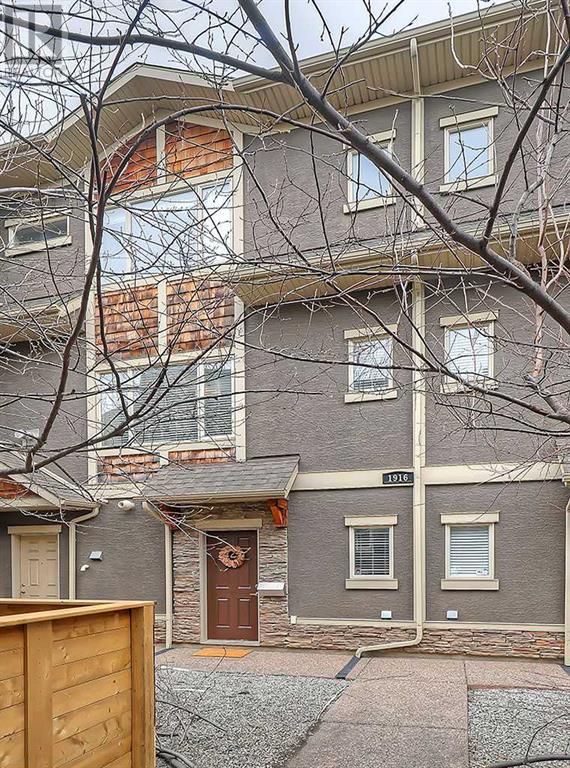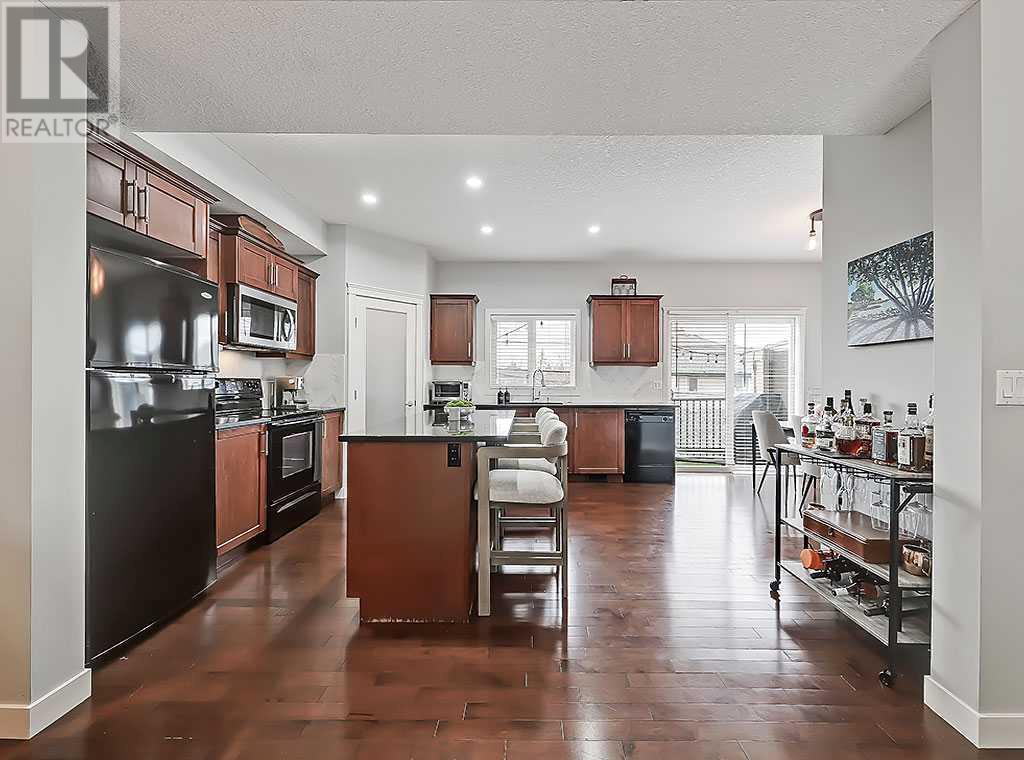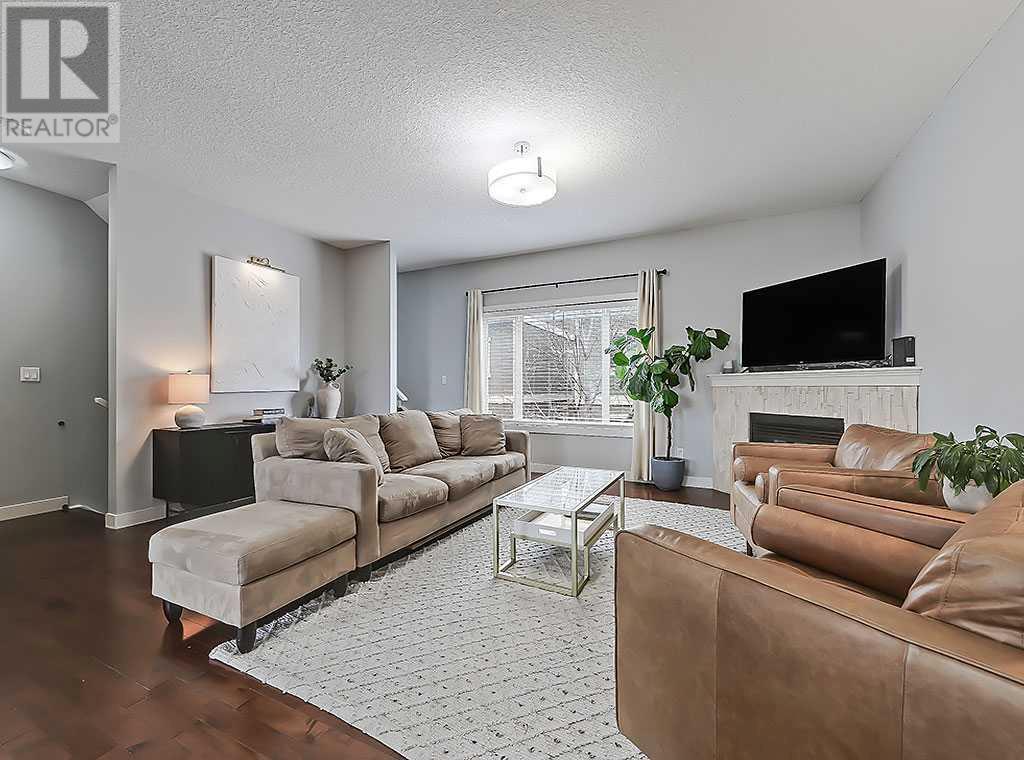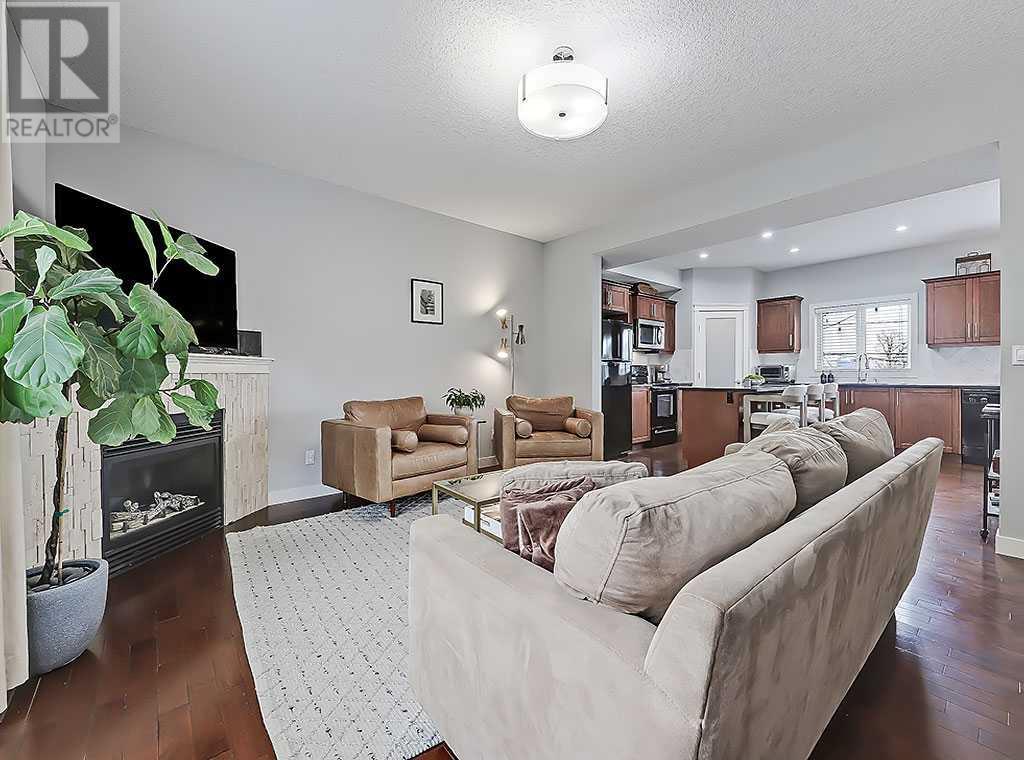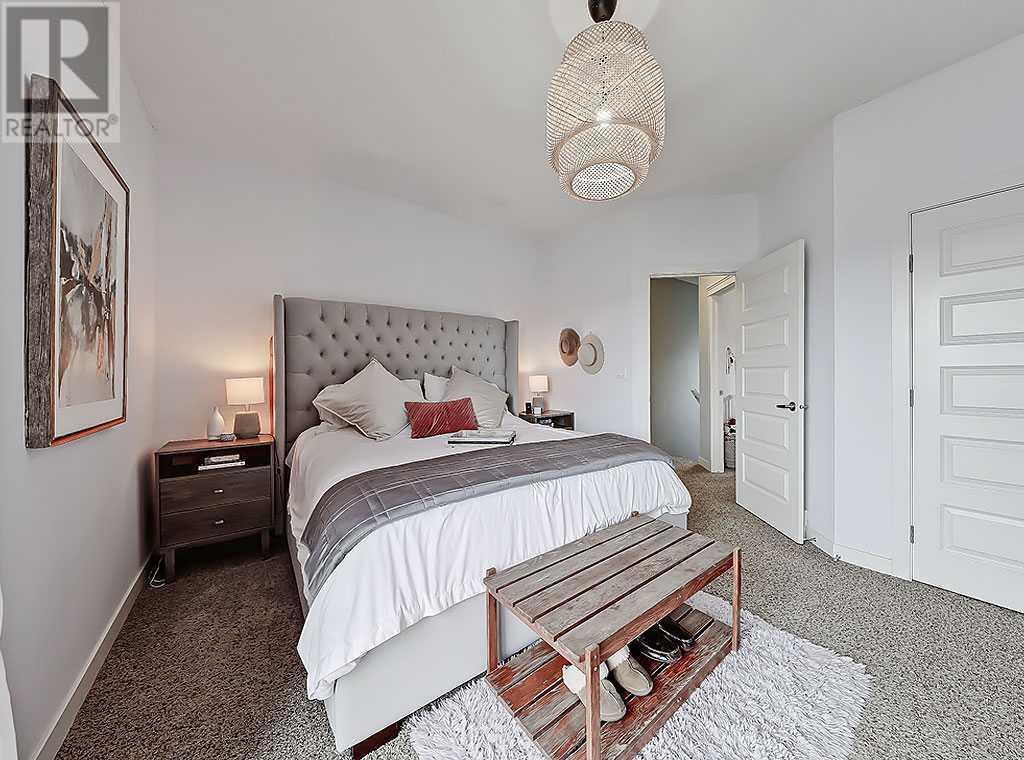2, 1916 36 Street Sw Calgary, Alberta T3E 2Y9
$539,900Maintenance, Common Area Maintenance, Insurance, Reserve Fund Contributions
$145.58 Monthly
Maintenance, Common Area Maintenance, Insurance, Reserve Fund Contributions
$145.58 MonthlyWelcome to this beautifully maintained 2-bedroom, 2.5-bathroom townhouse in the sought-after community of Killarney. With east and west exposure, you'll enjoy an abundance of natural light throughout the day. Step inside to discover a bright and inviting main floor featuring hardwood flooring, a spacious living area, and a functional open kitchen perfect for entertaining. Upstairs, both generously sized bedrooms offer the privacy and convenience of their own ensuite bathrooms, ideal for guests or a roommate setup. Additional highlights include a single attached garage, laundry, and thoughtful design touches throughout. Whether you’re enjoying your morning coffee on the east-facing balcony or winding down in the evening sun on the west side, this home delivers comfort and convenience in one of Calgary’s most desirable inner-city neighbourhoods. Don’t miss your chance to own in Killarney – where urban living meets residential charm. (id:51438)
Property Details
| MLS® Number | A2209620 |
| Property Type | Single Family |
| Community Name | Killarney/Glengarry |
| Amenities Near By | Park, Playground, Recreation Nearby, Schools, Shopping |
| Community Features | Pets Allowed |
| Features | Back Lane, Pvc Window, Closet Organizers, Level |
| Parking Space Total | 1 |
| Plan | 1110012 |
Building
| Bathroom Total | 3 |
| Bedrooms Above Ground | 2 |
| Bedrooms Total | 2 |
| Appliances | Washer, Refrigerator, Dishwasher, Stove, Dryer, Microwave Range Hood Combo, Window Coverings |
| Basement Type | None |
| Constructed Date | 2011 |
| Construction Material | Wood Frame |
| Construction Style Attachment | Attached |
| Cooling Type | None |
| Exterior Finish | Stone, Stucco |
| Fireplace Present | Yes |
| Fireplace Total | 1 |
| Flooring Type | Carpeted, Ceramic Tile, Hardwood |
| Foundation Type | Slab |
| Half Bath Total | 1 |
| Heating Type | Forced Air |
| Stories Total | 3 |
| Size Interior | 1,558 Ft2 |
| Total Finished Area | 1558.06 Sqft |
| Type | Row / Townhouse |
Parking
| Attached Garage | 1 |
Land
| Acreage | No |
| Fence Type | Fence |
| Land Amenities | Park, Playground, Recreation Nearby, Schools, Shopping |
| Landscape Features | Landscaped |
| Size Total Text | Unknown |
| Zoning Description | M-c1 |
Rooms
| Level | Type | Length | Width | Dimensions |
|---|---|---|---|---|
| Lower Level | Laundry Room | 3.00 Ft x 2.92 Ft | ||
| Main Level | Living Room | 18.42 Ft x 15.08 Ft | ||
| Main Level | Kitchen | 14.67 Ft x 13.17 Ft | ||
| Main Level | Dining Room | 9.75 Ft x 7.50 Ft | ||
| Main Level | 2pc Bathroom | 6.92 Ft x 2.92 Ft | ||
| Main Level | Other | 22.42 Ft x 4.67 Ft | ||
| Upper Level | Primary Bedroom | 16.42 Ft x 11.50 Ft | ||
| Upper Level | Bedroom | 12.67 Ft x 11.83 Ft | ||
| Upper Level | 5pc Bathroom | 14.25 Ft x 4.92 Ft | ||
| Upper Level | 5pc Bathroom | 14.25 Ft x 4.92 Ft | ||
| Upper Level | Other | 8.83 Ft x 2.58 Ft |
https://www.realtor.ca/real-estate/28153247/2-1916-36-street-sw-calgary-killarneyglengarry
Contact Us
Contact us for more information


