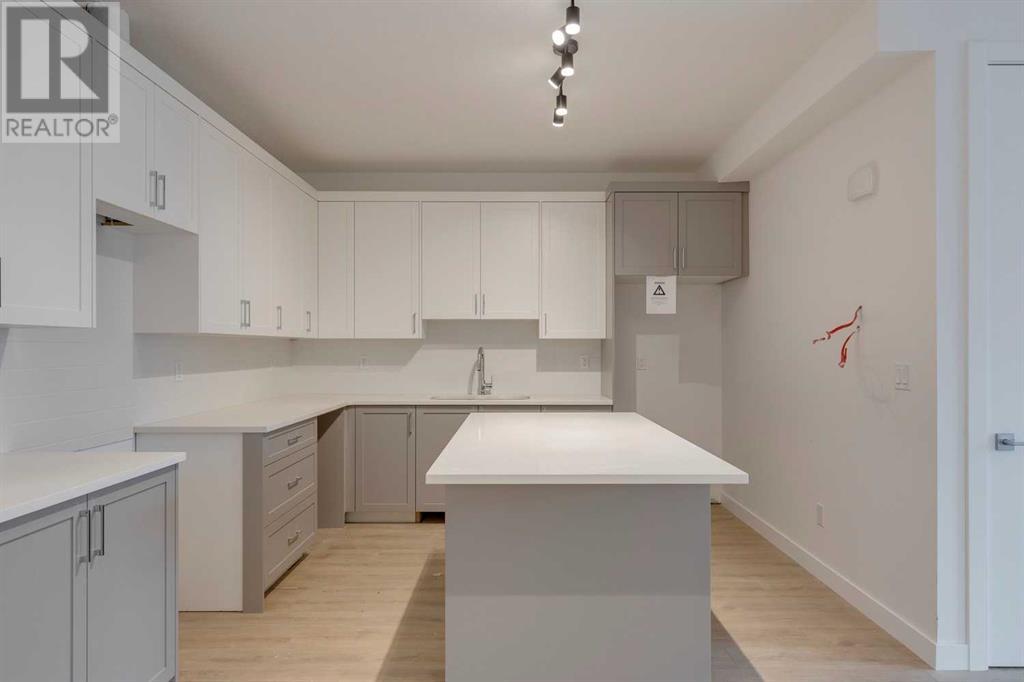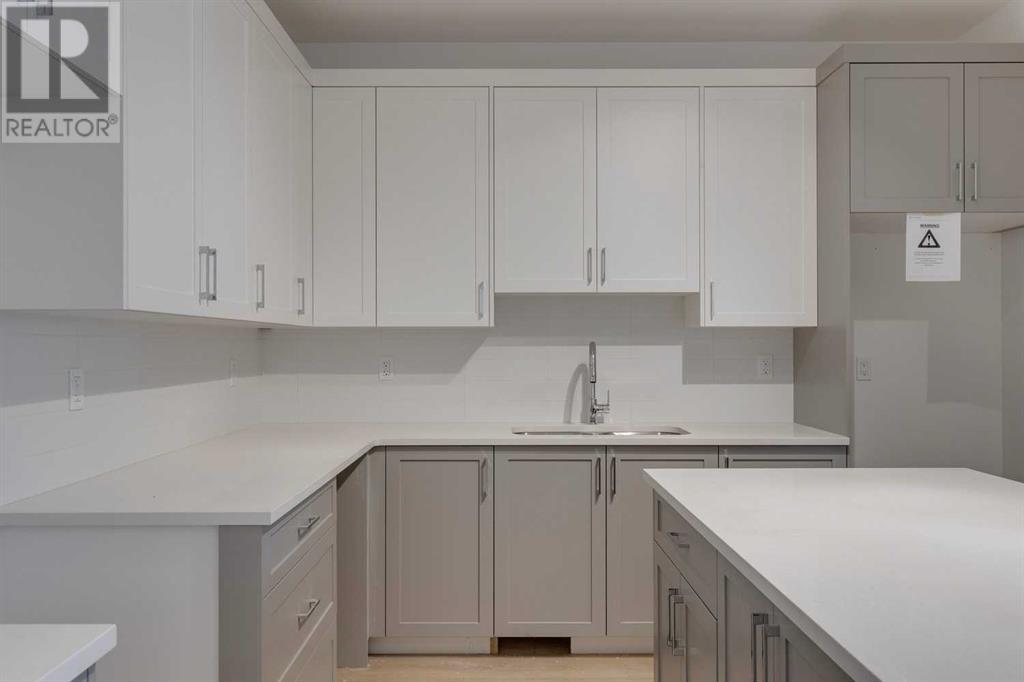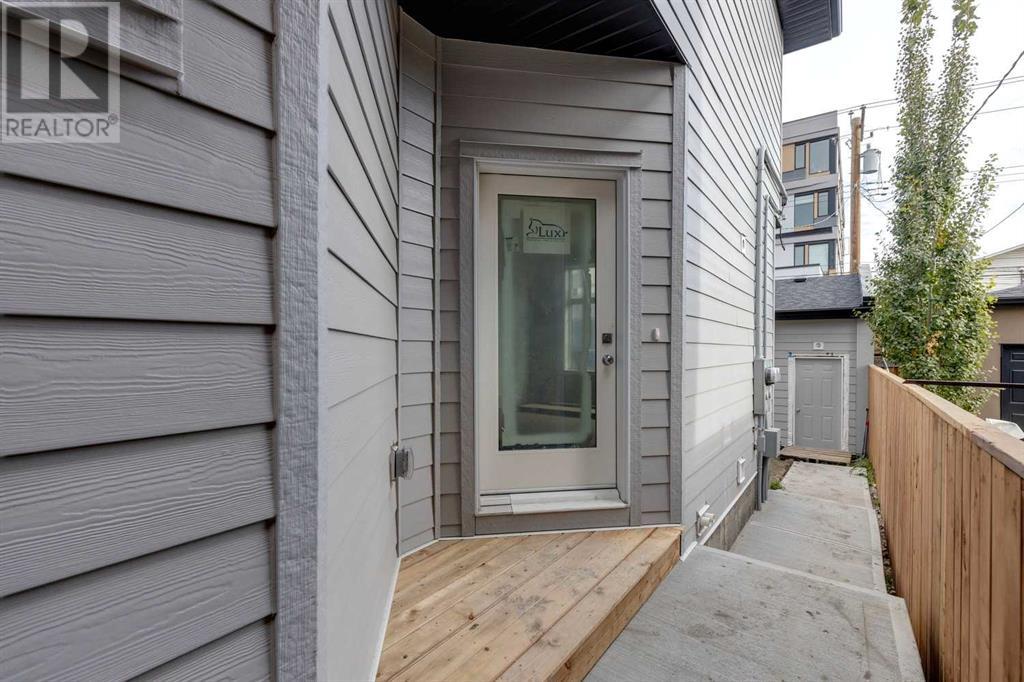2, 4532 17 Avenue Nw Calgary, Alberta T3B 0P1
$599,900Maintenance, Common Area Maintenance, Insurance, Reserve Fund Contributions
$200 Monthly
Maintenance, Common Area Maintenance, Insurance, Reserve Fund Contributions
$200 MonthlyWelcome to this stunning brand-new fourplex by Aldebaran Homes, where modern living meets an unbeatable location! The open-concept layout creates a bright and airy atmosphere throughout, making every space feel inviting.Step into the large family room, featuring impressive 9-foot ceilings—perfect for unwinding after a busy day. The massive kitchen is a chef's dream, offering abundant cabinet space and a spacious island ideal for entertaining friends and family.Upstairs, you’ll find two generously sized bedrooms, each with its own ensuite bathroom, providing a luxurious and private retreat. Say goodbye to lugging laundry up and down the stairs, thanks to the conveniently located upstairs laundry room.Looking to personalize your space? The basement is roughed in and ready for development, offering the potential for an additional bedroom and bathroom. The big ticket items on this home were carefully thought about, HRV System, efficient building envelope, double pane low e windows, and hardie board siding with manufactured stone. Nestled on a quiet street in Montgomery, you're just steps away from the Bow River, with easy access to numerous parks, green spaces, and recreational opportunities. Plus, the amenities of Bowness Road are just a short drive away, giving you shopping, dining, and entertainment at your fingertips. With low maintenance living, 9-foot ceilings throughout the main level and basement, and a spacious kitchen with ample storage, this property truly has it all. Don’t miss your chance to make this beautiful townhome your own—call your realtor today! (id:51438)
Property Details
| MLS® Number | A2171671 |
| Property Type | Single Family |
| Neigbourhood | Balmoral |
| Community Name | Montgomery |
| AmenitiesNearBy | Playground, Schools, Shopping |
| CommunityFeatures | Pets Allowed |
| Features | See Remarks, Back Lane |
| ParkingSpaceTotal | 1 |
| Plan | 2411722;4 |
| Structure | Deck |
Building
| BathroomTotal | 3 |
| BedroomsAboveGround | 2 |
| BedroomsTotal | 2 |
| Age | New Building |
| Appliances | Oven - Electric, Dishwasher, Stove, Microwave Range Hood Combo, Washer & Dryer |
| BasementDevelopment | Unfinished |
| BasementType | Full (unfinished) |
| ConstructionStyleAttachment | Attached |
| CoolingType | None |
| ExteriorFinish | See Remarks |
| FlooringType | Laminate, Tile |
| FoundationType | Poured Concrete |
| HalfBathTotal | 1 |
| HeatingFuel | Natural Gas |
| HeatingType | Forced Air |
| StoriesTotal | 2 |
| SizeInterior | 1343.16 Sqft |
| TotalFinishedArea | 1343.16 Sqft |
| Type | Row / Townhouse |
Parking
| Detached Garage | 1 |
Land
| Acreage | No |
| FenceType | Partially Fenced |
| LandAmenities | Playground, Schools, Shopping |
| SizeTotalText | Unknown |
| ZoningDescription | M-cg |
Rooms
| Level | Type | Length | Width | Dimensions |
|---|---|---|---|---|
| Main Level | Living Room | 12.75 Ft x 11.75 Ft | ||
| Main Level | Kitchen | 11.75 Ft x 11.50 Ft | ||
| Main Level | Dining Room | 12.58 Ft x 8.58 Ft | ||
| Main Level | 2pc Bathroom | 6.42 Ft x 3.42 Ft | ||
| Upper Level | Primary Bedroom | 12.92 Ft x 11.42 Ft | ||
| Upper Level | 5pc Bathroom | 9.50 Ft x 9.17 Ft | ||
| Upper Level | Bedroom | 11.42 Ft x 9.92 Ft | ||
| Upper Level | 4pc Bathroom | 8.17 Ft x 4.92 Ft |
https://www.realtor.ca/real-estate/27526229/2-4532-17-avenue-nw-calgary-montgomery
Interested?
Contact us for more information

























