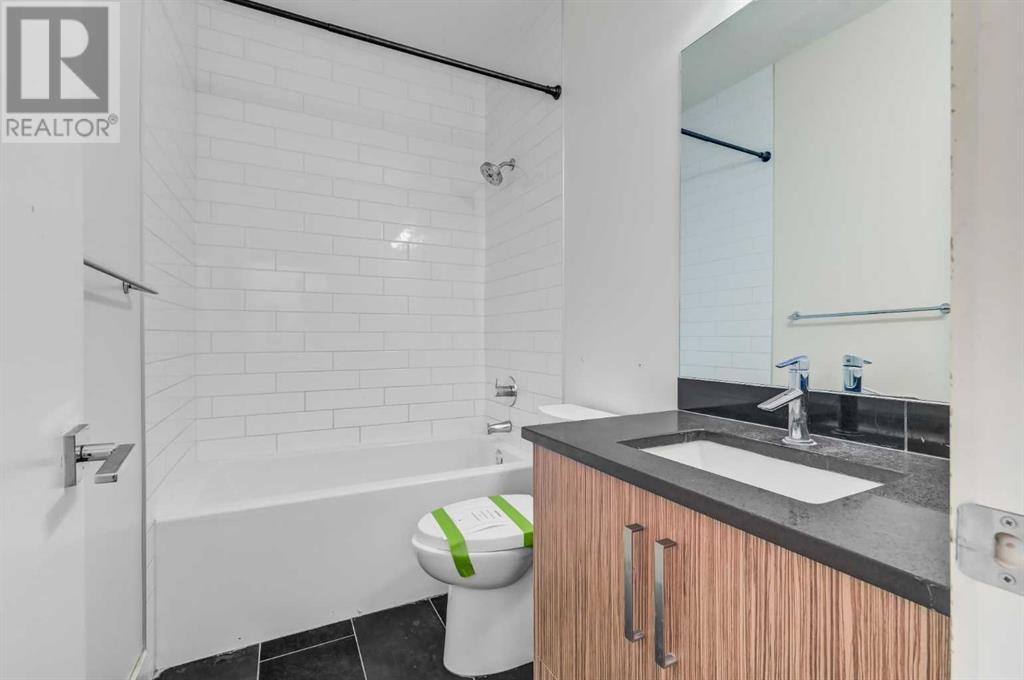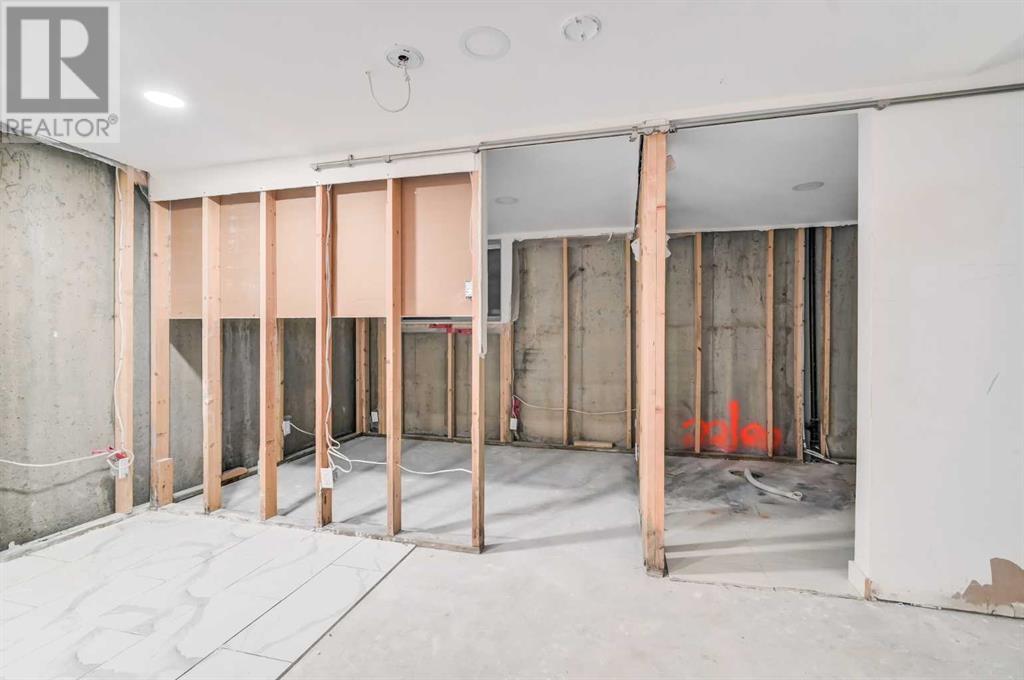2, 834 Mcpherson Road Ne Calgary, Alberta T2E 4Z5
$485,000Maintenance, Insurance, Ground Maintenance, Parking, Property Management, Reserve Fund Contributions
$485 Monthly
Maintenance, Insurance, Ground Maintenance, Parking, Property Management, Reserve Fund Contributions
$485 MonthlyOUTSTANDING inner city townhouse located in the HEART of BRIDGELAND. Just 5 minutes from downtown + walking distance to shopping, restaurants, parks & transit. Featuring 2 bedrooms + 2/2 baths, 9 foot ceilings, solid core doors and central AIR CONDITIONING, this home is a MUST see! Main floors offers a spacious living room w/ access to back patio, open to good sized kitchen showcasing a waterfall island, ss appliances, soft close cabinets + subway backsplash. 2 pc powder room completes the main level. Ascend upstairs to the large primary bedroom boasting a 4 pc ensuite w/ dual vanities + walk in closet. Additional good sized bedroom, 4 pc bath + upstairs laundry. The third level loft boasts a VAULTED ceiling + SKYLIGHTS w/ access to private ROOFTOP PATIO. Lower level is laid out nicely for future development. Just steps away from shopping, restaurants, tennis courts, parks + Bridgeland LRT station. Quick Access to downtown, Calgary Zoo, Inglewood, East Village and Deerfoot Trail. Exceptional Value! (id:51438)
Property Details
| MLS® Number | A2171077 |
| Property Type | Single Family |
| Neigbourhood | Bridgeland/Riverside |
| Community Name | Bridgeland/Riverside |
| AmenitiesNearBy | Playground, Recreation Nearby |
| CommunityFeatures | Pets Allowed |
| Features | Back Lane |
| ParkingSpaceTotal | 1 |
| Plan | 1412068 |
| ViewType | View |
Building
| BathroomTotal | 4 |
| BedroomsAboveGround | 2 |
| BedroomsTotal | 2 |
| Appliances | Washer, Range - Gas, Dishwasher, Dryer, Microwave Range Hood Combo |
| BasementDevelopment | Partially Finished |
| BasementType | Full (partially Finished) |
| ConstructedDate | 2013 |
| ConstructionMaterial | Wood Frame |
| ConstructionStyleAttachment | Attached |
| CoolingType | Central Air Conditioning |
| ExteriorFinish | Metal, Stucco |
| FireplacePresent | Yes |
| FireplaceTotal | 1 |
| FlooringType | Carpeted, Ceramic Tile, Hardwood |
| FoundationType | Poured Concrete |
| HalfBathTotal | 2 |
| HeatingFuel | Natural Gas |
| HeatingType | Forced Air |
| StoriesTotal | 3 |
| SizeInterior | 1566 Sqft |
| TotalFinishedArea | 1566 Sqft |
| Type | Row / Townhouse |
Parking
| See Remarks | |
| Shared | |
| Attached Garage | 1 |
Land
| Acreage | No |
| FenceType | Fence |
| LandAmenities | Playground, Recreation Nearby |
| SizeTotalText | Unknown |
| ZoningDescription | M-c1 |
Rooms
| Level | Type | Length | Width | Dimensions |
|---|---|---|---|---|
| Second Level | 4pc Bathroom | 8.25 Ft x 4.92 Ft | ||
| Second Level | 4pc Bathroom | 7.58 Ft x 7.42 Ft | ||
| Second Level | Bedroom | 14.17 Ft x 9.17 Ft | ||
| Second Level | Primary Bedroom | 13.42 Ft x 13.67 Ft | ||
| Second Level | Other | 8.17 Ft x 5.75 Ft | ||
| Third Level | Loft | 20.00 Ft x 17.50 Ft | ||
| Third Level | Storage | 5.00 Ft x 13.33 Ft | ||
| Third Level | Storage | 4.92 Ft x 11.75 Ft | ||
| Basement | 1pc Bathroom | 9.50 Ft x 7.25 Ft | ||
| Basement | Office | 9.58 Ft x 7.25 Ft | ||
| Basement | Recreational, Games Room | 15.50 Ft x 13.92 Ft | ||
| Basement | Furnace | 18.17 Ft x 6.83 Ft | ||
| Main Level | 2pc Bathroom | 5.50 Ft x 4.92 Ft | ||
| Main Level | Dining Room | 16.00 Ft x 8.92 Ft | ||
| Main Level | Kitchen | 13.50 Ft x 8.67 Ft | ||
| Main Level | Living Room | 15.17 Ft x 11.67 Ft |
https://www.realtor.ca/real-estate/27509691/2-834-mcpherson-road-ne-calgary-bridgelandriverside
Interested?
Contact us for more information
























