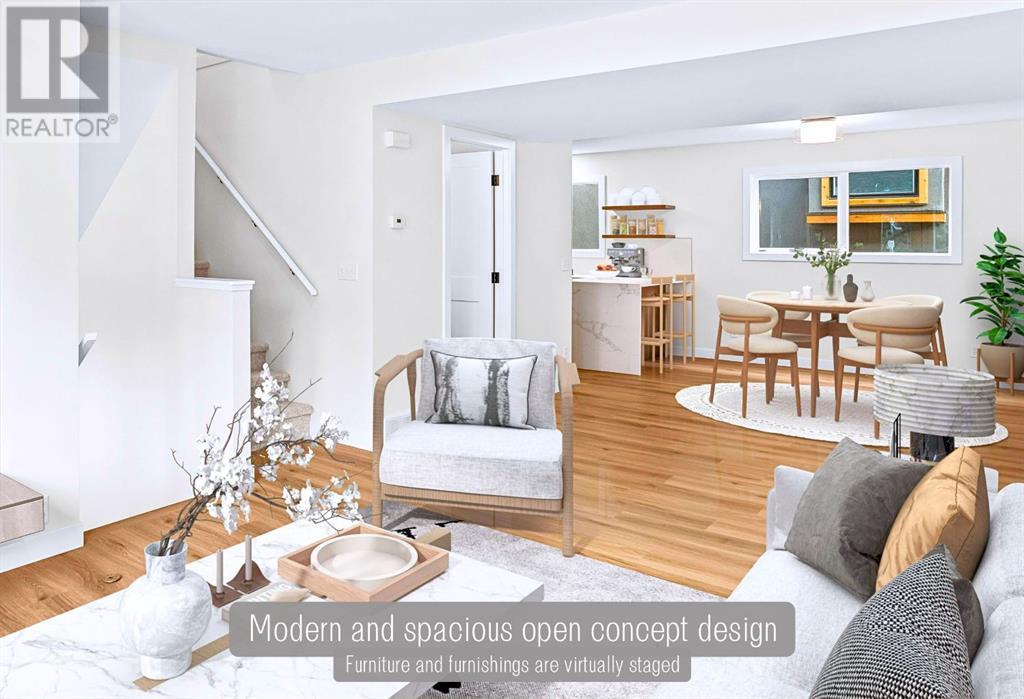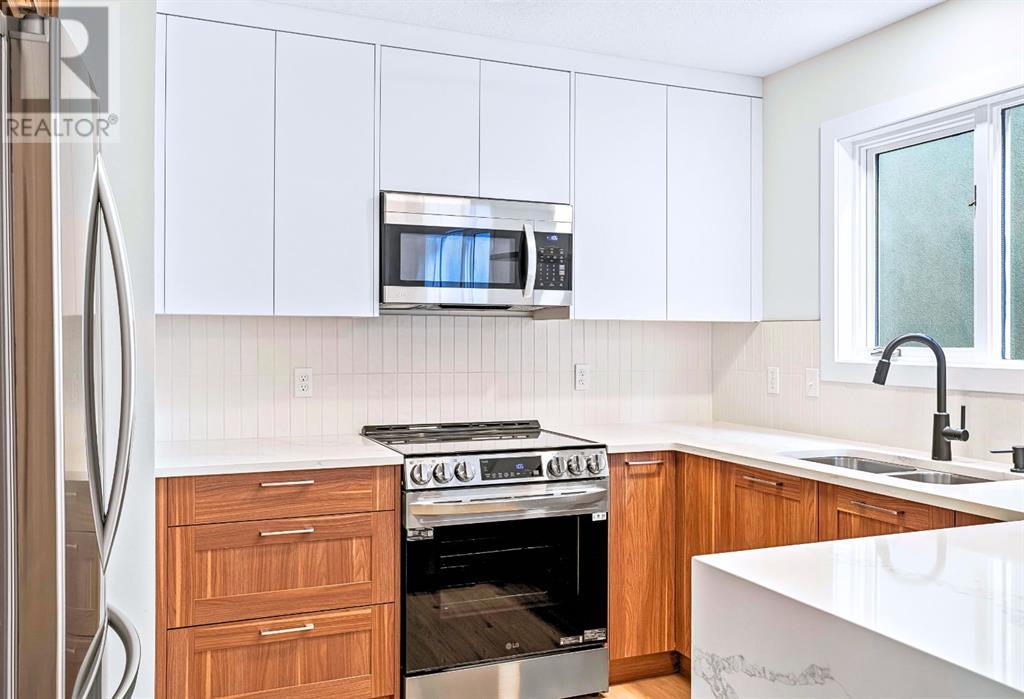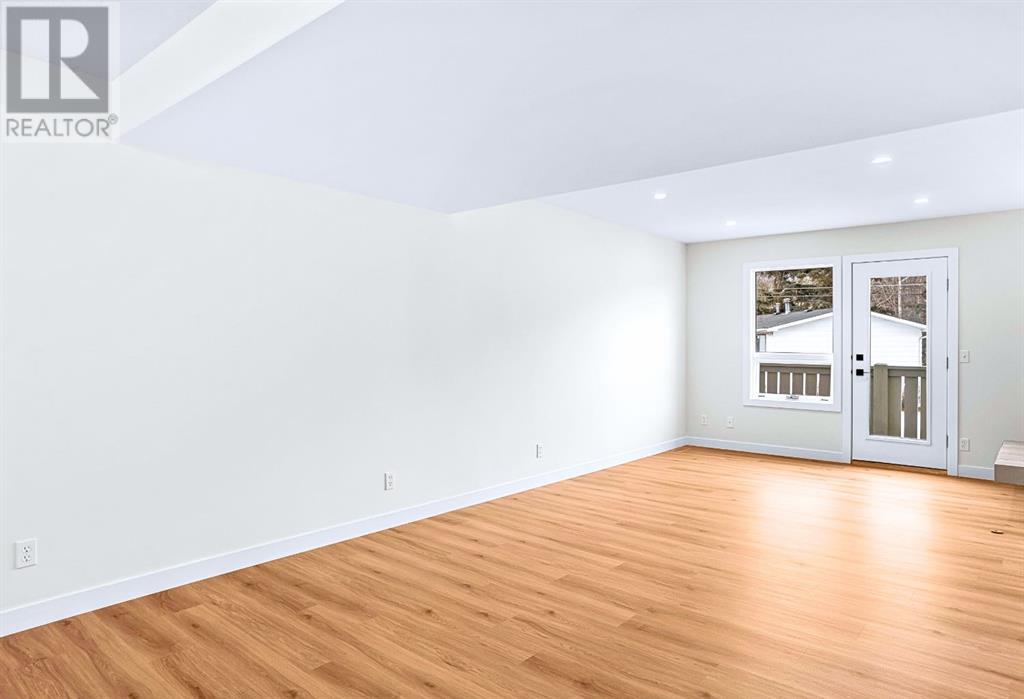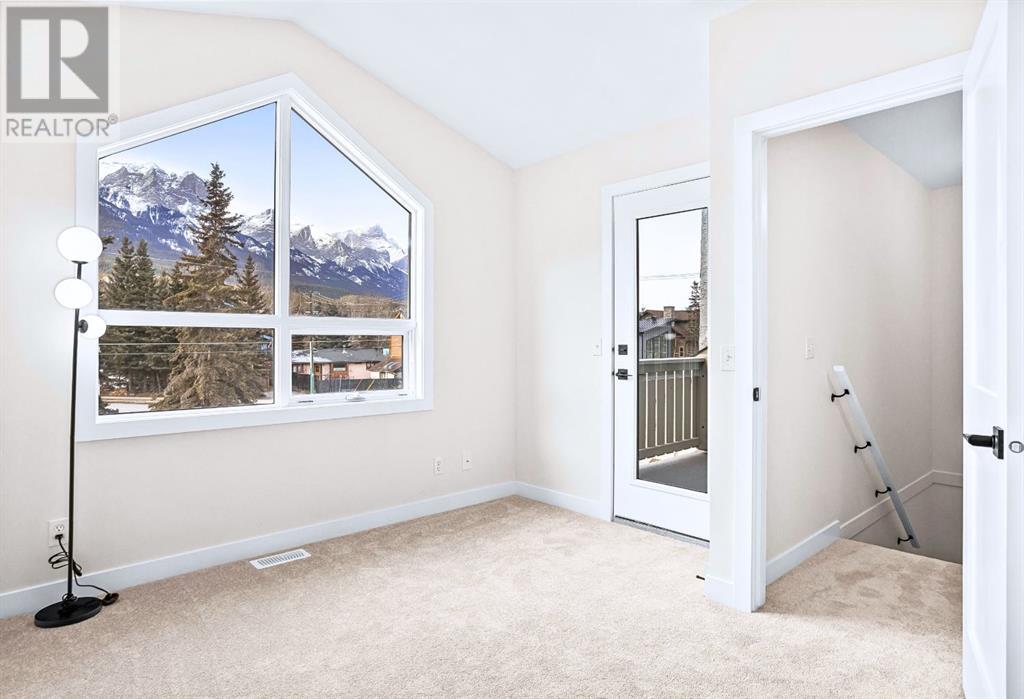2, 838 5th Street Canmore, Alberta T1W 2G4
$1,069,000Maintenance, Insurance, Property Management, Reserve Fund Contributions
$428.80 Monthly
Maintenance, Insurance, Property Management, Reserve Fund Contributions
$428.80 MonthlyFresh and Inviting Canmore Townhome with Panoramic Mountain Views! The perfect central Canmore home. This bright and cheery 3-bedroom, 2.5-bathroom townhome has it all! Newly renovated top-to-bottom, with fresh, stylish finishings and brand new kitchen appliances. Situated less than a block from the Bow River and Riverside Park, and just 3 blocks from lively Main Street, you’ll be in the heart of everything Canmore has to offer. With a sunny south-facing exposure, this home is flooded with natural light for a warm and welcoming feel. With 2 South facing decks featuring Ha Ling and Rundle Mountain views, plus a cozy wood-burning fireplace, you can enjoy the home year round. And the pièce de résistance? A single garage to keep your vehicle and gear warm and safe. You’ll have additional parking in the carport in front of the garage plus resident only street parking in the neighbourhood. Enjoy all Canmore has to offer, by living close to nature and as well as downtown. Book a showing now. (id:51438)
Property Details
| MLS® Number | A2190205 |
| Property Type | Single Family |
| Community Name | South Canmore |
| Amenities Near By | Golf Course, Park, Playground, Recreation Nearby, Schools, Shopping, Water Nearby |
| Community Features | Golf Course Development, Lake Privileges, Fishing, Pets Allowed With Restrictions |
| Features | See Remarks, Other |
| Parking Space Total | 2 |
| Plan | 9310763 |
| Structure | Deck |
| View Type | View |
Building
| Bathroom Total | 3 |
| Bedrooms Above Ground | 3 |
| Bedrooms Total | 3 |
| Appliances | Refrigerator, Dishwasher, Stove, Microwave Range Hood Combo, Washer/dryer Stack-up |
| Basement Type | See Remarks |
| Constructed Date | 1994 |
| Construction Material | Wood Frame |
| Construction Style Attachment | Attached |
| Cooling Type | None |
| Exterior Finish | Wood Siding |
| Fireplace Present | Yes |
| Fireplace Total | 1 |
| Flooring Type | Vinyl Plank |
| Foundation Type | Poured Concrete |
| Half Bath Total | 1 |
| Heating Fuel | Natural Gas, Wood |
| Heating Type | Other, Forced Air |
| Stories Total | 3 |
| Size Interior | 1,367 Ft2 |
| Total Finished Area | 1366.71 Sqft |
| Type | Row / Townhouse |
Parking
| Carport | |
| Parking Pad | |
| Attached Garage | 1 |
Land
| Acreage | No |
| Fence Type | Not Fenced |
| Land Amenities | Golf Course, Park, Playground, Recreation Nearby, Schools, Shopping, Water Nearby |
| Size Total Text | Unknown |
| Zoning Description | R4 |
Rooms
| Level | Type | Length | Width | Dimensions |
|---|---|---|---|---|
| Second Level | Primary Bedroom | 11.17 Ft x 12.17 Ft | ||
| Second Level | 4pc Bathroom | Measurements not available | ||
| Second Level | Bedroom | 10.42 Ft x 11.92 Ft | ||
| Second Level | Bedroom | 9.08 Ft x 10.42 Ft | ||
| Second Level | 4pc Bathroom | Measurements not available | ||
| Second Level | Other | Measurements not available | ||
| Lower Level | Furnace | 9.17 Ft x 15.83 Ft | ||
| Main Level | Living Room | 13.17 Ft x 18.92 Ft | ||
| Main Level | Other | 9.42 Ft x 11.58 Ft | ||
| Main Level | Dining Room | 11.50 Ft x 11.75 Ft | ||
| Main Level | 2pc Bathroom | Measurements not available | ||
| Main Level | Other | 11.83 Ft x 4.33 Ft |
https://www.realtor.ca/real-estate/27843768/2-838-5th-street-canmore-south-canmore
Contact Us
Contact us for more information












































