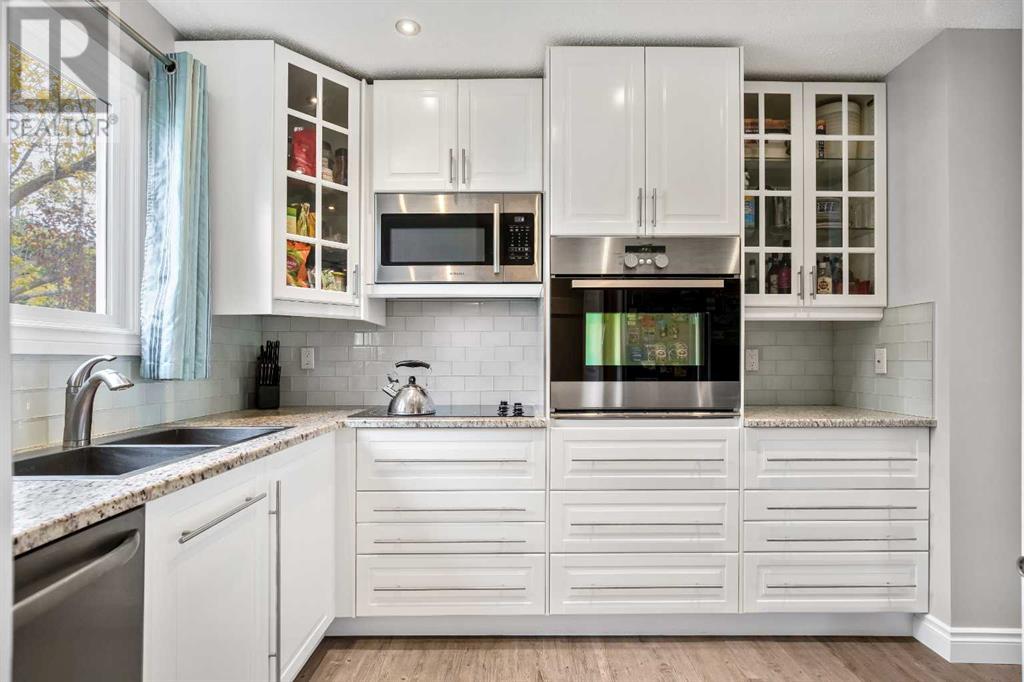20, 219 90 Avenue Se Calgary, Alberta T2J 0A3
$459,900Maintenance, Common Area Maintenance, Insurance, Ground Maintenance, Parking, Property Management, Reserve Fund Contributions, Waste Removal
$373.11 Monthly
Maintenance, Common Area Maintenance, Insurance, Ground Maintenance, Parking, Property Management, Reserve Fund Contributions, Waste Removal
$373.11 MonthlyLocation , location, location... This beautifully designed townhome, featuring 3 bedrooms and 2 full and 1 half bathrooms. Great for a family with summer kitchen in the basement. Upgraded over the years. Featuring nice modern kitchen with built in oven, countertop cook top, microwave hood fan, dishwasher, granite countertop, back splash, formal dinning room, living room with a sliding door to south backyard and a window, half bathroom. Upstairs features redone bathroom, master bedroom with walk in closet, 2 additional good size bedrooms. Basement features , full kitchen with stove and fridge and built in counter , full bathroom with shower and big recreation room. Nice sunny backyard backing to nice open space with trees. Vinyl plank flooring , new doors, trim, baseboards. Newer high efficiency furnace, hot water tank, air condition. This well maintained complex is conveniently located close to all level schools, public transportation, shopping, many restaurants and recreation facilities for hockey, curling, tennis, soccer and swimming. Low condo fees. (id:51438)
Property Details
| MLS® Number | A2172968 |
| Property Type | Single Family |
| Neigbourhood | South Foothills |
| Community Name | Acadia |
| CommunityFeatures | Pets Allowed With Restrictions |
| Features | No Animal Home, No Smoking Home, Parking |
| ParkingSpaceTotal | 1 |
| Plan | 8811100 |
| Structure | Deck |
Building
| BathroomTotal | 3 |
| BedroomsAboveGround | 3 |
| BedroomsTotal | 3 |
| Appliances | Refrigerator, Oven - Electric, Cooktop - Electric, Dishwasher, Microwave Range Hood Combo, Oven - Built-in |
| BasementDevelopment | Finished |
| BasementType | Full (finished) |
| ConstructedDate | 1970 |
| ConstructionMaterial | Poured Concrete, Wood Frame |
| ConstructionStyleAttachment | Attached |
| CoolingType | None |
| ExteriorFinish | Concrete, Stucco |
| FlooringType | Carpeted, Ceramic Tile, Laminate |
| FoundationType | Poured Concrete |
| HalfBathTotal | 1 |
| HeatingFuel | Natural Gas |
| HeatingType | Forced Air |
| StoriesTotal | 2 |
| SizeInterior | 1094 Sqft |
| TotalFinishedArea | 1094 Sqft |
| Type | Row / Townhouse |
Land
| Acreage | No |
| FenceType | Fence |
| SizeTotalText | Unknown |
| ZoningDescription | M-cg |
Rooms
| Level | Type | Length | Width | Dimensions |
|---|---|---|---|---|
| Second Level | Primary Bedroom | 12.83 Ft x 9.92 Ft | ||
| Second Level | Bedroom | 11.58 Ft x 8.00 Ft | ||
| Second Level | Bedroom | 11.25 Ft x 7.92 Ft | ||
| Second Level | 4pc Bathroom | Measurements not available | ||
| Lower Level | Recreational, Games Room | 15.75 Ft x 11.08 Ft | ||
| Lower Level | Other | 12.50 Ft x 5.50 Ft | ||
| Lower Level | Furnace | 8.50 Ft x 8.25 Ft | ||
| Lower Level | 3pc Bathroom | Measurements not available | ||
| Main Level | Living Room | 11.92 Ft x 16.25 Ft | ||
| Main Level | Dining Room | 7.50 Ft x 9.42 Ft | ||
| Main Level | Other | 6.33 Ft x 3.33 Ft | ||
| Main Level | Kitchen | 9.92 Ft x 7.50 Ft | ||
| Main Level | 2pc Bathroom | Measurements not available |
https://www.realtor.ca/real-estate/27553671/20-219-90-avenue-se-calgary-acadia
Interested?
Contact us for more information






















