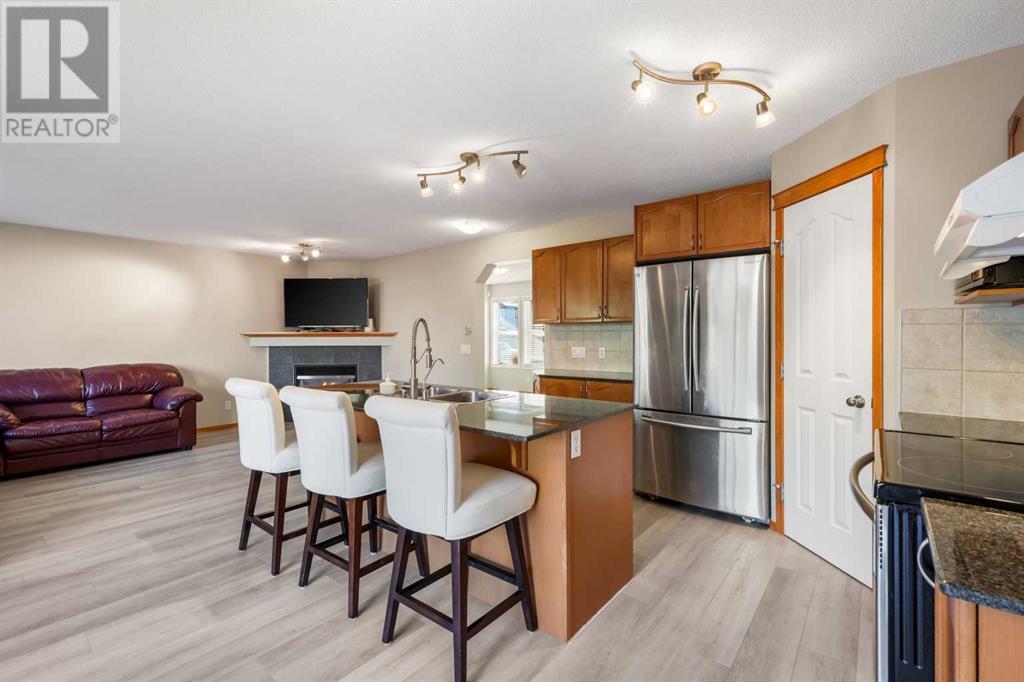3 Bedroom
3 Bathroom
2019.91 sqft
Fireplace
None
Other, Forced Air
Landscaped, Lawn
$678,800
Discover your dream family home in the heart of Panorama Hills! Located in a family friendly neighborhood within walking distance to multiple schools, amenities, and transportation. This beautifully maintained 2-storey home offers spacious living areas, with 3 bedrooms, 3 bathrooms, and a versatile bonus room. Upon entry, you are met with a bright and sunny dining room, perfect for hosting guests. Beautiful vinyl plank flooring guides you to a gourmet, open-concept kitchen with granite countertops, a breakfast eating bar, and designer tile backsplash. The kitchen opens to a living room with a corner gas fireplace and a breakfast nook. Sliding doors off of the breakfast nook lead to a wood deck and a private east facing backyard. The main floor is complete with a 2 piece powder room and a mudroom that leads out to a double attached garage. Upstairs, you'll find a spacious bonus room that offers endless possibilities, whether it's a home office, playroom, or family room. The large primary bedroom is a true retreat, boasting a 5 piece spa like ensuite, complete with a soaker tub, dual vanities, and a large walk in closet. Two additional bedrooms, a laundry room, and a 4 piece main bathroom provide added convenience to the upper floor. The basement is ready for development and offers a blank canvas to create your dream living space. Perfect for the growing family, this home offers exceptional value in a sought-after neighborhood. (id:51438)
Property Details
|
MLS® Number
|
A2174869 |
|
Property Type
|
Single Family |
|
Neigbourhood
|
Panorama Hills |
|
Community Name
|
Panorama Hills |
|
AmenitiesNearBy
|
Park, Playground, Schools, Shopping |
|
Features
|
Treed, Other, Closet Organizers, No Animal Home, No Smoking Home |
|
ParkingSpaceTotal
|
2 |
|
Plan
|
0411854 |
|
Structure
|
Deck |
Building
|
BathroomTotal
|
3 |
|
BedroomsAboveGround
|
3 |
|
BedroomsTotal
|
3 |
|
Amenities
|
Other |
|
Appliances
|
Washer, Refrigerator, Dishwasher, Stove, Dryer, Hood Fan, Window Coverings, Garage Door Opener |
|
BasementDevelopment
|
Unfinished |
|
BasementType
|
Full (unfinished) |
|
ConstructedDate
|
2004 |
|
ConstructionMaterial
|
Wood Frame |
|
ConstructionStyleAttachment
|
Detached |
|
CoolingType
|
None |
|
ExteriorFinish
|
Vinyl Siding |
|
FireplacePresent
|
Yes |
|
FireplaceTotal
|
1 |
|
FlooringType
|
Linoleum, Vinyl |
|
FoundationType
|
Poured Concrete |
|
HalfBathTotal
|
1 |
|
HeatingFuel
|
Natural Gas |
|
HeatingType
|
Other, Forced Air |
|
StoriesTotal
|
2 |
|
SizeInterior
|
2019.91 Sqft |
|
TotalFinishedArea
|
2019.91 Sqft |
|
Type
|
House |
Parking
Land
|
Acreage
|
No |
|
FenceType
|
Fence |
|
LandAmenities
|
Park, Playground, Schools, Shopping |
|
LandscapeFeatures
|
Landscaped, Lawn |
|
SizeDepth
|
33.49 M |
|
SizeFrontage
|
12.59 M |
|
SizeIrregular
|
365.00 |
|
SizeTotal
|
365 M2|0-4,050 Sqft |
|
SizeTotalText
|
365 M2|0-4,050 Sqft |
|
ZoningDescription
|
R-g |
Rooms
| Level |
Type |
Length |
Width |
Dimensions |
|
Basement |
Recreational, Games Room |
|
|
23.83 Ft x 17.25 Ft |
|
Basement |
Storage |
|
|
12.00 Ft x 10.67 Ft |
|
Basement |
Furnace |
|
|
13.67 Ft x 8.67 Ft |
|
Main Level |
Living Room |
|
|
16.92 Ft x 12.50 Ft |
|
Main Level |
Kitchen |
|
|
12.42 Ft x 10.25 Ft |
|
Main Level |
Dining Room |
|
|
11.42 Ft x 10.00 Ft |
|
Main Level |
Breakfast |
|
|
12.42 Ft x 8.67 Ft |
|
Main Level |
Foyer |
|
|
6.75 Ft x 5.17 Ft |
|
Main Level |
Other |
|
|
5.08 Ft x 3.25 Ft |
|
Main Level |
2pc Bathroom |
|
|
6.50 Ft x 3.50 Ft |
|
Upper Level |
Bonus Room |
|
|
17.92 Ft x 12.92 Ft |
|
Upper Level |
Primary Bedroom |
|
|
13.33 Ft x 11.42 Ft |
|
Upper Level |
Other |
|
|
6.50 Ft x 4.50 Ft |
|
Upper Level |
5pc Bathroom |
|
|
13.08 Ft x 9.75 Ft |
|
Upper Level |
Bedroom |
|
|
9.92 Ft x 9.83 Ft |
|
Upper Level |
Bedroom |
|
|
10.83 Ft x 10.00 Ft |
|
Upper Level |
Laundry Room |
|
|
6.17 Ft x 5.25 Ft |
|
Upper Level |
4pc Bathroom |
|
|
9.83 Ft x 4.92 Ft |
https://www.realtor.ca/real-estate/27583280/20-panatella-drive-nw-calgary-panorama-hills


































