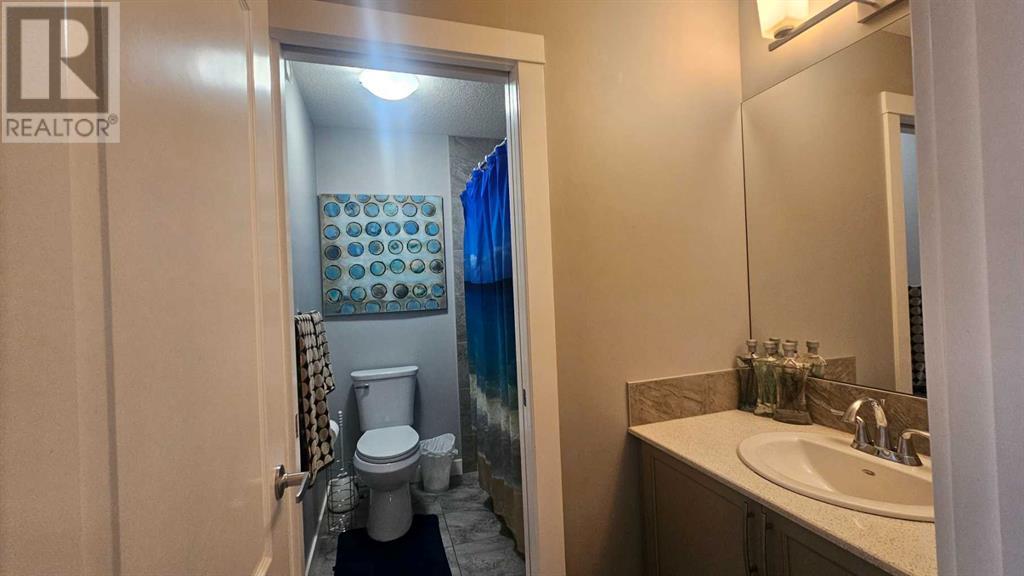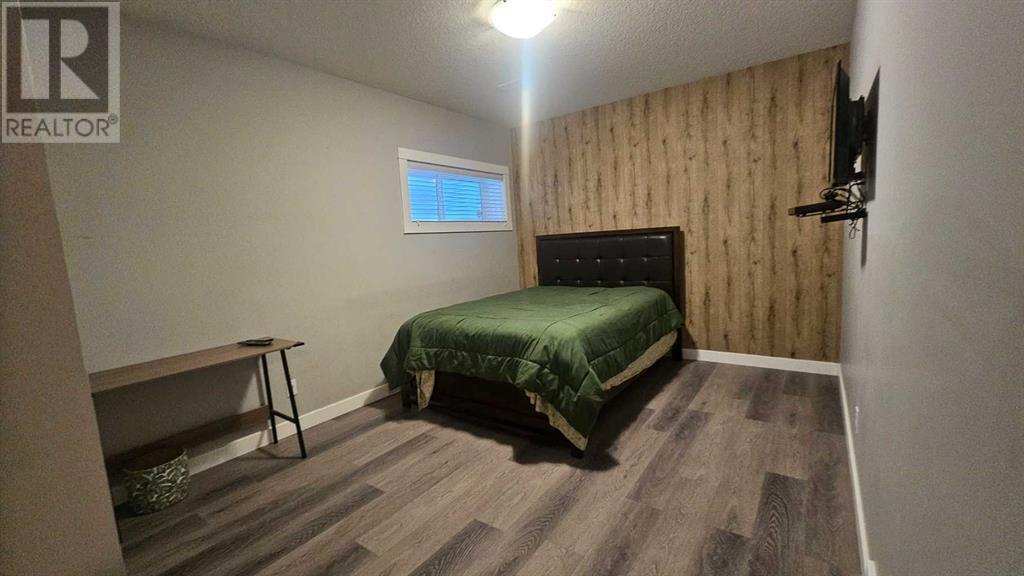4 Bedroom
4 Bathroom
2325.5 sqft
Fireplace
Central Air Conditioning
Forced Air
$789,900
Welcome Home to Your Dream Oasis in Redstone!Immerse yourself in sophistication and comfort in this meticulously designed home, perfectly located in the vibrant community of Redstone. As you step inside, you'll be enveloped in elegance, featuring upscale design, chic décor, and a modern color palette enhanced by premium upgrades. A HUGE formal dining room for those special holidays dinners, which can easily be converted into a 5th bedroom or den.The inviting kitchen seamlessly steals the spotlight with breathtaking granite countertops, sleek stainless-steel appliances, and a spacious center island with a flush eating bar—ideal for entertaining. Adjacent, a pantry keeps essentials at your fingertips, while luxury vinyl plank flooring flows throughout the home. The airy great room creates an open-concept layout, perfect for gatherings.Ascend to the upper level to discover a centralized bonus room equipped with 7.1 surround sound, three spacious bedrooms, and a luxurious master suite with a walk-in closet and stunning 5-piece ensuite bathroom. An office workstation and convenient laundry room add to the functionality.The fully finished basement features an additional bedroom, another full bathroom, and roughed-in plumbing for a potential wet bar or kitchenette, perfect for family fun or additional income. With 7.1 surround sound in the living area, this versatile space is designed for relaxation and entertainment. Plus, there's potential for a side entrance for those wanting to create a rental income.Enjoy ultimate comfort with dual furnace zones, ensuring cozy living in every season. Stay cool in the summer with a high-efficiency air conditioning unit, perfectly sized for your home's needs. Feel secure with a state-of-the-art Hik Vision HD security system, featuring eight surveillance cameras around the property. Additionally, this home is equipped with a water softener system, ensuring soft water throughout your entire home. A Vacuflow system throughout a dds convenience, making cleaning a breeze.The exterior features concrete sidewalks leading to the backyard, along with a brand-new roof and vinyl siding. A gas line and thermostat are installed in the newly door-equipped double-attached garage, providing ample space for vehicles and storage.Don't miss this opportunity for modern living at its finest—schedule your private showing today! (id:51438)
Property Details
|
MLS® Number
|
A2188731 |
|
Property Type
|
Single Family |
|
Neigbourhood
|
Redstone |
|
Community Name
|
Redstone |
|
AmenitiesNearBy
|
Park, Playground, Schools, Shopping |
|
Features
|
No Animal Home, No Smoking Home |
|
ParkingSpaceTotal
|
4 |
|
Plan
|
1712555 |
Building
|
BathroomTotal
|
4 |
|
BedroomsAboveGround
|
3 |
|
BedroomsBelowGround
|
1 |
|
BedroomsTotal
|
4 |
|
Appliances
|
Refrigerator, Water Softener, Gas Stove(s), Dishwasher, Microwave, Oven - Built-in, Hood Fan, Window Coverings |
|
BasementDevelopment
|
Finished |
|
BasementType
|
Full (finished) |
|
ConstructedDate
|
2018 |
|
ConstructionMaterial
|
Wood Frame |
|
ConstructionStyleAttachment
|
Detached |
|
CoolingType
|
Central Air Conditioning |
|
ExteriorFinish
|
Stone, Vinyl Siding |
|
FireplacePresent
|
Yes |
|
FireplaceTotal
|
1 |
|
FlooringType
|
Vinyl Plank |
|
FoundationType
|
Poured Concrete |
|
HalfBathTotal
|
1 |
|
HeatingFuel
|
Natural Gas |
|
HeatingType
|
Forced Air |
|
StoriesTotal
|
2 |
|
SizeInterior
|
2325.5 Sqft |
|
TotalFinishedArea
|
2325.5 Sqft |
|
Type
|
House |
Parking
Land
|
Acreage
|
No |
|
FenceType
|
Fence |
|
LandAmenities
|
Park, Playground, Schools, Shopping |
|
SizeFrontage
|
10.3 M |
|
SizeIrregular
|
361.00 |
|
SizeTotal
|
361 M2|0-4,050 Sqft |
|
SizeTotalText
|
361 M2|0-4,050 Sqft |
|
ZoningDescription
|
R-g |
Rooms
| Level |
Type |
Length |
Width |
Dimensions |
|
Second Level |
Primary Bedroom |
|
|
13.00 Ft x 17.08 Ft |
|
Second Level |
Bonus Room |
|
|
15.08 Ft x 15.00 Ft |
|
Second Level |
4pc Bathroom |
|
|
9.08 Ft x 5.75 Ft |
|
Second Level |
Laundry Room |
|
|
8.75 Ft x 7.50 Ft |
|
Second Level |
Office |
|
|
4.08 Ft x 3.92 Ft |
|
Second Level |
Bedroom |
|
|
11.17 Ft x 12.00 Ft |
|
Second Level |
Other |
|
|
10.58 Ft x 4.75 Ft |
|
Second Level |
5pc Bathroom |
|
|
10.50 Ft x 13.25 Ft |
|
Second Level |
Other |
|
|
4.67 Ft x 5.08 Ft |
|
Second Level |
Bedroom |
|
|
14.00 Ft x 11.58 Ft |
|
Second Level |
Other |
|
|
4.67 Ft x 5.00 Ft |
|
Basement |
Other |
|
|
13.83 Ft x 10.00 Ft |
|
Basement |
4pc Bathroom |
|
|
9.17 Ft x 4.92 Ft |
|
Lower Level |
Bedroom |
|
|
10.67 Ft x 13.67 Ft |
|
Lower Level |
Family Room |
|
|
11.33 Ft x 20.67 Ft |
|
Lower Level |
Furnace |
|
|
8.33 Ft x 12.83 Ft |
|
Main Level |
Dining Room |
|
|
14.83 Ft x 13.83 Ft |
|
Main Level |
Other |
|
|
11.92 Ft x 9.75 Ft |
|
Main Level |
Kitchen |
|
|
11.92 Ft x 13.67 Ft |
|
Main Level |
Pantry |
|
|
4.17 Ft x 4.17 Ft |
|
Main Level |
Living Room |
|
|
12.00 Ft x 16.92 Ft |
|
Main Level |
2pc Bathroom |
|
|
4.42 Ft x 5.17 Ft |
|
Main Level |
Other |
|
|
8.50 Ft x 4.08 Ft |
https://www.realtor.ca/real-estate/27820086/20-red-embers-terrace-ne-calgary-redstone













































