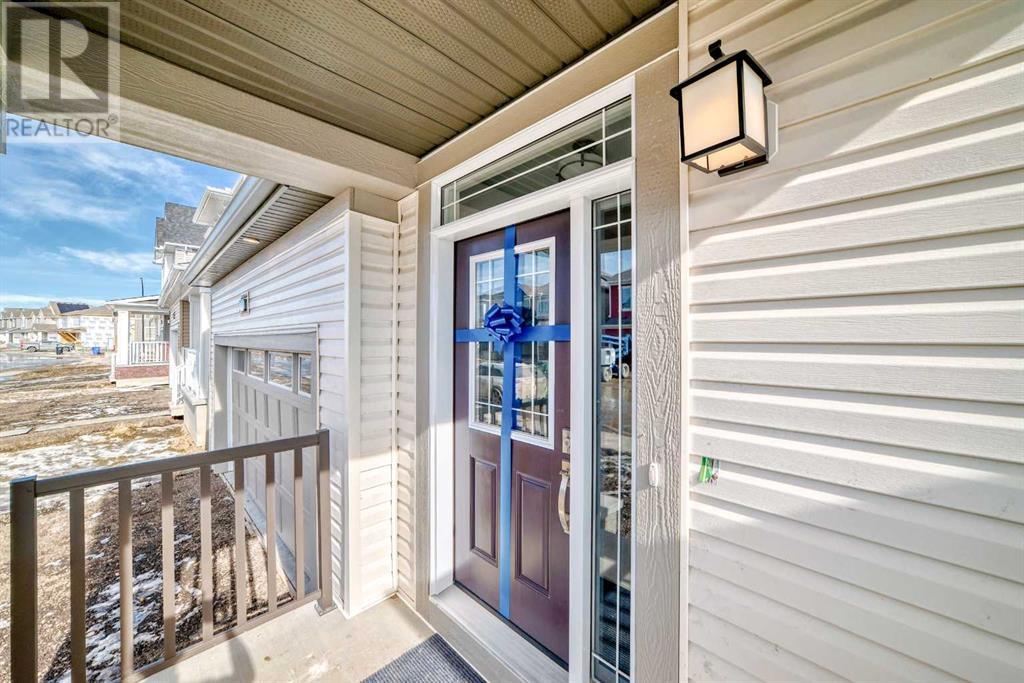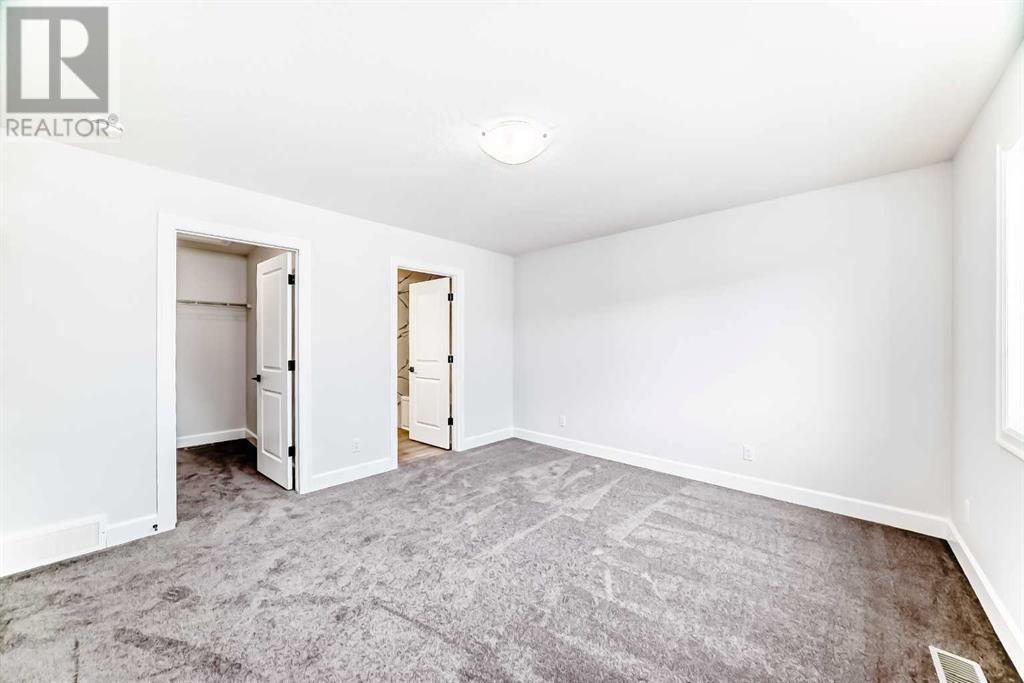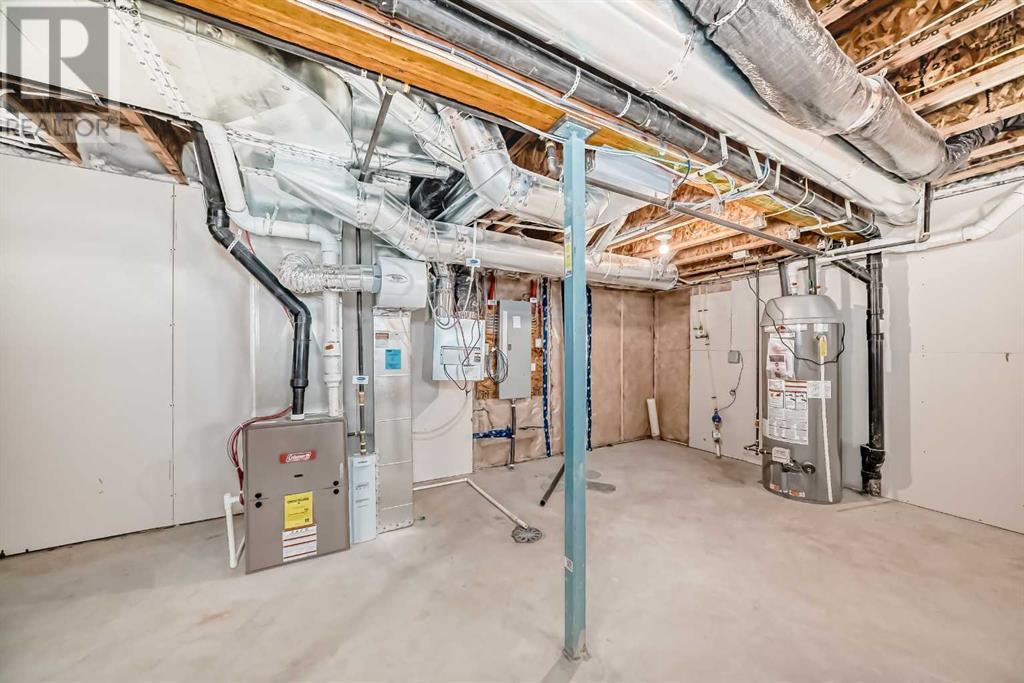200 Cityside View Ne Calgary, Alberta T3N 2N6
4 Bedroom
3 Bathroom
2,302 ft2
Fireplace
None
Central Heating
$774,990
This spacious 2,300 sq. ft. home offers comfortable living across two levels. The main floor features an open-concept kitchen and living area, perfect for entertaining. A convenient main-floor washroom and den add extra functionality. Upstairs, the master bedroom boasts a private washroom. Three additional bedrooms, a bonus room, and another washroom complete the upper level. Schedule a showing today to experience the charm and potential of this exceptional property. (id:51438)
Property Details
| MLS® Number | A2197624 |
| Property Type | Single Family |
| Neigbourhood | Cityscape |
| Community Name | Cityscape |
| Features | Other, No Animal Home, No Smoking Home |
| Parking Space Total | 4 |
| Plan | Tvb |
| Structure | None |
Building
| Bathroom Total | 3 |
| Bedrooms Above Ground | 4 |
| Bedrooms Total | 4 |
| Appliances | Refrigerator, Cooktop - Gas, Dishwasher, Microwave, Oven - Built-in |
| Basement Development | Unfinished |
| Basement Type | Full (unfinished) |
| Constructed Date | 2025 |
| Construction Material | Wood Frame |
| Construction Style Attachment | Detached |
| Cooling Type | None |
| Exterior Finish | Stone, Vinyl Siding |
| Fireplace Present | Yes |
| Fireplace Total | 1 |
| Flooring Type | Carpeted, Ceramic Tile, Laminate |
| Foundation Type | Poured Concrete |
| Half Bath Total | 1 |
| Heating Fuel | Natural Gas |
| Heating Type | Central Heating |
| Stories Total | 2 |
| Size Interior | 2,302 Ft2 |
| Total Finished Area | 2302 Sqft |
| Type | House |
Parking
| Attached Garage | 2 |
Land
| Acreage | No |
| Fence Type | Not Fenced |
| Size Depth | 24 M |
| Size Frontage | 11 M |
| Size Irregular | 2841.67 |
| Size Total | 2841.67 Sqft|0-4,050 Sqft |
| Size Total Text | 2841.67 Sqft|0-4,050 Sqft |
| Zoning Description | R-g |
Rooms
| Level | Type | Length | Width | Dimensions |
|---|---|---|---|---|
| Second Level | Primary Bedroom | 13.50 Ft x 12.67 Ft | ||
| Second Level | 5pc Bathroom | 8.00 Ft x 7.75 Ft | ||
| Second Level | Bedroom | 9.83 Ft x 9.33 Ft | ||
| Second Level | Bonus Room | 14.83 Ft x 14.92 Ft | ||
| Second Level | Laundry Room | 9.25 Ft x 6.25 Ft | ||
| Second Level | 5pc Bathroom | 8.42 Ft x 9.08 Ft | ||
| Second Level | Bedroom | 12.42 Ft x 13.42 Ft | ||
| Second Level | Bedroom | 10.42 Ft x 13.42 Ft | ||
| Main Level | Other | 4.58 Ft x 6.50 Ft | ||
| Main Level | Office | 7.08 Ft x 7.08 Ft | ||
| Main Level | 2pc Bathroom | 5.00 Ft x 5.00 Ft | ||
| Main Level | Living Room | 15.42 Ft x 13.92 Ft | ||
| Main Level | Kitchen | 14.00 Ft x 10.25 Ft | ||
| Main Level | Dining Room | 11.33 Ft x 10.33 Ft | ||
| Main Level | Other | 7.92 Ft x 6.25 Ft |
https://www.realtor.ca/real-estate/27957339/200-cityside-view-ne-calgary-cityscape
Contact Us
Contact us for more information















































