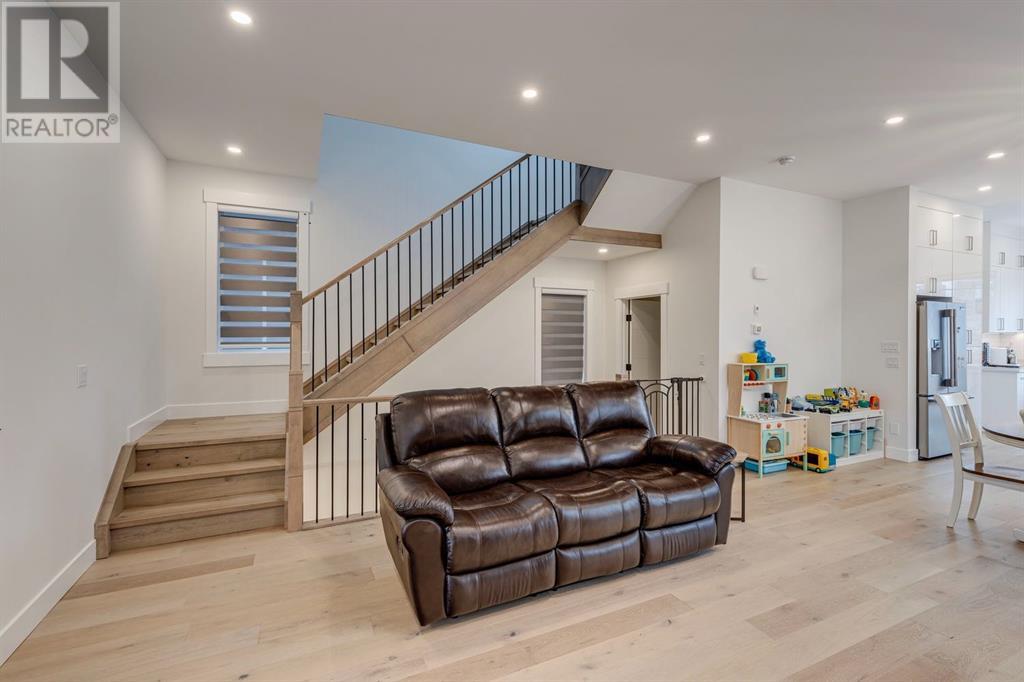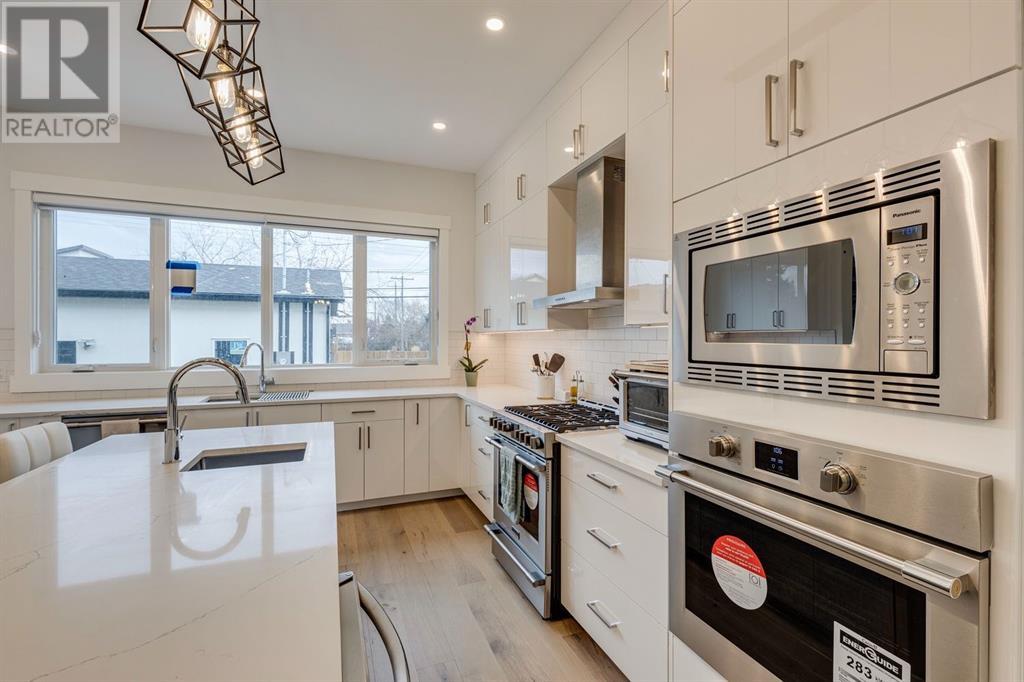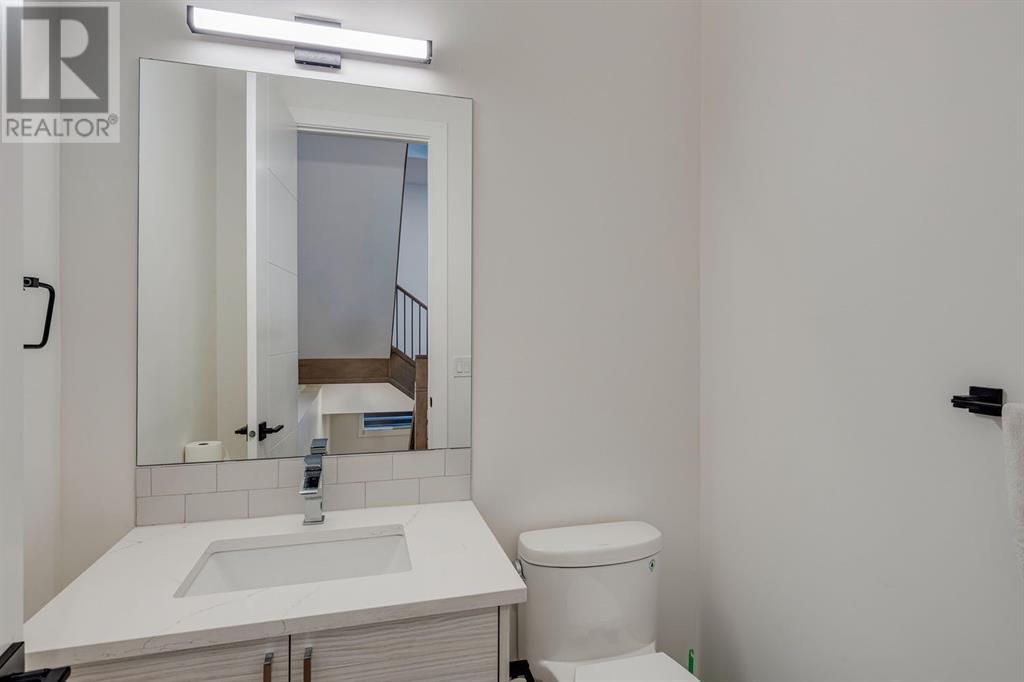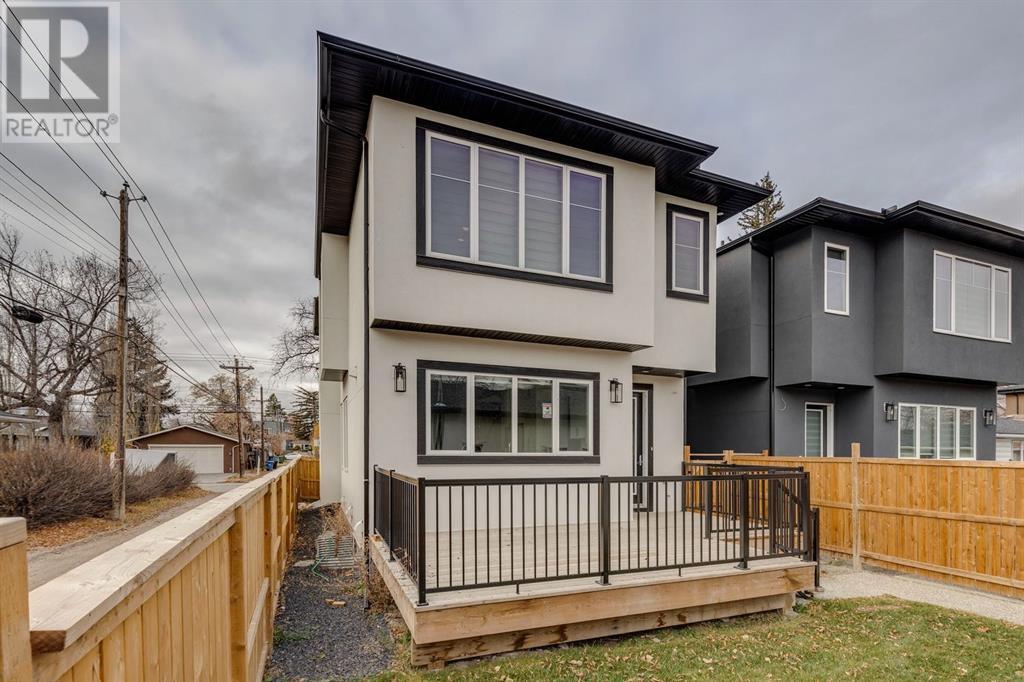3 Bedroom
4 Bathroom
2278 sqft
Fireplace
Central Air Conditioning
Central Heating, Forced Air
$1,099,000
Welcome to this beautifully designed, like-new home in the heart of Winston Heights! Built in 2022, this 2,278 sq ft residence offers modern comforts and timeless style, perfect for families or anyone looking for a luxurious yet cozy retreat.This home is very spacious, with 2,278 sq ft of thoughtfully designed space with an open-concept layout that flows seamlessly.With 4 total bedrooms and 3.5 Bathrooms, consisting of three bedrooms upstairs, including a large master suite with a walk-in closet and luxurious ensuite. The fully finished basement adds a fourth bedroom—ideal for guests, teens, or a private home office.The main floor has High-end stainless steel appliances, ample storage, and an island for entertaining or family meals.Fully Finished Basement gives Extra space for recreation, a home gym, or a media room—tailor it to your lifestyle!Double Detached Garage: Ample parking and storage for all your needs.This lot is in a Prime Location, Located in the sought-after Winston Heights neighborhood, known for its parks, schools, and convenient access to downtown Calgary.Don't miss the chance to make this beautiful property your home! Schedule a viewing today to experience all this home has to offer. (id:51438)
Property Details
|
MLS® Number
|
A2179165 |
|
Property Type
|
Single Family |
|
Neigbourhood
|
Bridgeland/Riverside |
|
Community Name
|
Winston Heights/Mountview |
|
AmenitiesNearBy
|
Golf Course, Park, Playground, Schools |
|
CommunityFeatures
|
Golf Course Development |
|
Features
|
Back Lane, Wet Bar, Pvc Window, Closet Organizers, No Animal Home, No Smoking Home, Level |
|
ParkingSpaceTotal
|
2 |
|
Plan
|
2210503 |
|
Structure
|
Deck |
Building
|
BathroomTotal
|
4 |
|
BedroomsAboveGround
|
3 |
|
BedroomsTotal
|
3 |
|
Appliances
|
Refrigerator, Range - Gas, Dishwasher, Microwave, Oven - Built-in, Hood Fan, Window Coverings, Washer & Dryer |
|
BasementDevelopment
|
Finished |
|
BasementType
|
Full (finished) |
|
ConstructedDate
|
2022 |
|
ConstructionStyleAttachment
|
Detached |
|
CoolingType
|
Central Air Conditioning |
|
ExteriorFinish
|
Stone, Stucco |
|
FireplacePresent
|
Yes |
|
FireplaceTotal
|
1 |
|
FlooringType
|
Ceramic Tile, Hardwood, Tile |
|
FoundationType
|
Poured Concrete |
|
HalfBathTotal
|
1 |
|
HeatingFuel
|
Natural Gas |
|
HeatingType
|
Central Heating, Forced Air |
|
StoriesTotal
|
2 |
|
SizeInterior
|
2278 Sqft |
|
TotalFinishedArea
|
2278 Sqft |
|
Type
|
House |
Parking
Land
|
Acreage
|
No |
|
FenceType
|
Fence |
|
LandAmenities
|
Golf Course, Park, Playground, Schools |
|
SizeFrontage
|
9.1 M |
|
SizeIrregular
|
326.00 |
|
SizeTotal
|
326 M2|0-4,050 Sqft |
|
SizeTotalText
|
326 M2|0-4,050 Sqft |
|
ZoningDescription
|
R-cg |
Rooms
| Level |
Type |
Length |
Width |
Dimensions |
|
Second Level |
Primary Bedroom |
|
|
16.17 Ft x 13.42 Ft |
|
Second Level |
Bedroom |
|
|
13.33 Ft x 10.17 Ft |
|
Second Level |
Bedroom |
|
|
11.92 Ft x 10.42 Ft |
|
Second Level |
5pc Bathroom |
|
|
20.33 Ft x 9.00 Ft |
|
Second Level |
4pc Bathroom |
|
|
13.00 Ft x 5.00 Ft |
|
Second Level |
Laundry Room |
|
|
11.17 Ft x 6.00 Ft |
|
Basement |
3pc Bathroom |
|
|
9.42 Ft x 5.25 Ft |
|
Basement |
Family Room |
|
|
21.25 Ft x 19.58 Ft |
|
Main Level |
2pc Bathroom |
|
|
5.92 Ft x 5.17 Ft |
|
Main Level |
Kitchen |
|
|
14.42 Ft x 13.42 Ft |
|
Main Level |
Dining Room |
|
|
14.50 Ft x 10.50 Ft |
|
Main Level |
Living Room |
|
|
15.00 Ft x 12.75 Ft |
|
Main Level |
Foyer |
|
|
10.83 Ft x 8.58 Ft |
|
Main Level |
Den |
|
|
12.83 Ft x 11.92 Ft |
|
Main Level |
Other |
|
|
6.42 Ft x 5.92 Ft |
https://www.realtor.ca/real-estate/27653295/2002-6-street-ne-calgary-winston-heightsmountview









































