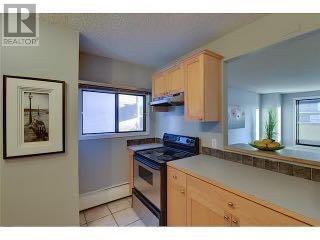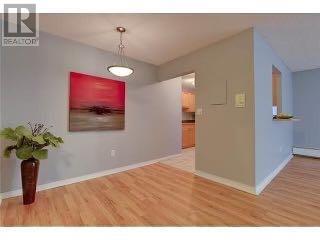201, 1334 12 Avenue Sw Calgary, Alberta T3C 3R9
$229,900Maintenance, Common Area Maintenance, Heat, Insurance, Parking, Property Management, Reserve Fund Contributions, Sewer, Waste Removal, Water
$864.43 Monthly
Maintenance, Common Area Maintenance, Heat, Insurance, Parking, Property Management, Reserve Fund Contributions, Sewer, Waste Removal, Water
$864.43 MonthlySpacious Inner-City Corner Unit - This generously sized corner 2 bedroom and 1 bath unit in the heart of the city offers an open-concept living space perfect for entertaining. The remodeled kitchen, featuring maple cabinets, and stainless steel appliances, seamlessly connects to the dining room and living room, creating a bright and welcoming atmosphere.This unit features:Over 900 square feet of living spaceLarge south-facing balconyTwo spacious bedroomsIn-suite laundry with storageUnderground titled parking stallShared outdoor entertainment areaBike storageThe expansive balcony, spanning the entire length of the unit, provides a private outdoor space for BBQs and socializing. Enjoy the convenience of walking to work, just blocks away from the bustling 17th Avenue entertainment district, this unit offers easy access to a variety of dining, shopping, and entertainment options. Experience the Bow River pathways, and the vibrant shops and eateries that the inner city has to offer. (id:51438)
Property Details
| MLS® Number | A2161028 |
| Property Type | Single Family |
| Neigbourhood | Victoria Park |
| Community Name | Beltline |
| AmenitiesNearBy | Playground, Recreation Nearby, Schools, Shopping |
| CommunityFeatures | Pets Allowed With Restrictions |
| Features | Parking |
| ParkingSpaceTotal | 1 |
| Plan | 9110401 |
Building
| BathroomTotal | 1 |
| BedroomsAboveGround | 2 |
| BedroomsTotal | 2 |
| Appliances | Washer, Refrigerator, Dishwasher, Stove, Dryer, Hood Fan, Window Coverings |
| ConstructedDate | 1980 |
| ConstructionMaterial | Poured Concrete |
| ConstructionStyleAttachment | Attached |
| CoolingType | Central Air Conditioning |
| ExteriorFinish | Brick, Concrete |
| FlooringType | Laminate, Tile |
| HeatingType | Baseboard Heaters |
| StoriesTotal | 7 |
| SizeInterior | 929 Sqft |
| TotalFinishedArea | 929 Sqft |
| Type | Apartment |
Parking
| Underground |
Land
| Acreage | No |
| LandAmenities | Playground, Recreation Nearby, Schools, Shopping |
| SizeTotalText | Unknown |
| ZoningDescription | Cc-x |
Rooms
| Level | Type | Length | Width | Dimensions |
|---|---|---|---|---|
| Main Level | Primary Bedroom | 9.75 Ft x 14.67 Ft | ||
| Main Level | Bedroom | 9.67 Ft x 14.33 Ft | ||
| Main Level | Living Room | 12.83 Ft x 18.92 Ft | ||
| Main Level | Foyer | 3.83 Ft x 5.25 Ft | ||
| Main Level | Kitchen | 8.08 Ft x 11.00 Ft | ||
| Main Level | Dining Room | 5.50 Ft x 9.25 Ft | ||
| Main Level | Laundry Room | 5.25 Ft x 5.67 Ft | ||
| Main Level | 4pc Bathroom | Measurements not available |
https://www.realtor.ca/real-estate/27346821/201-1334-12-avenue-sw-calgary-beltline
Interested?
Contact us for more information















