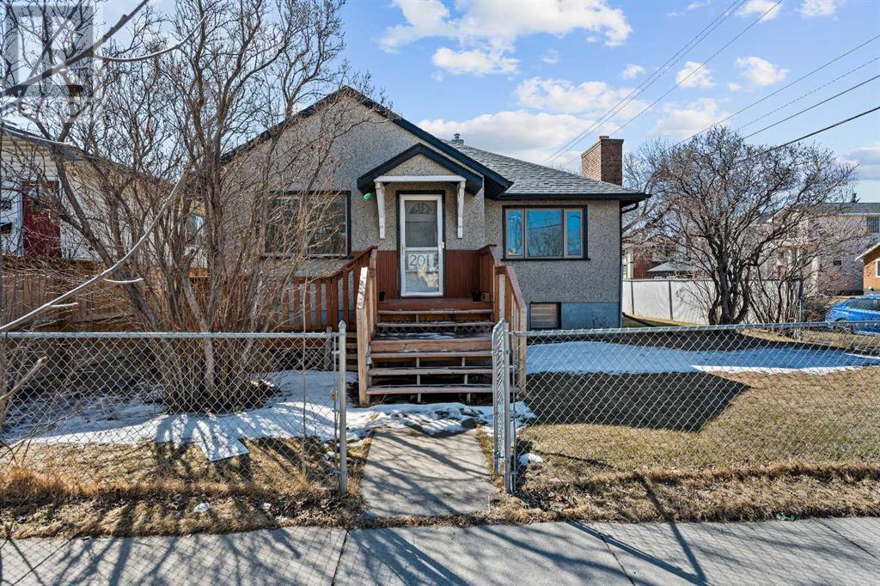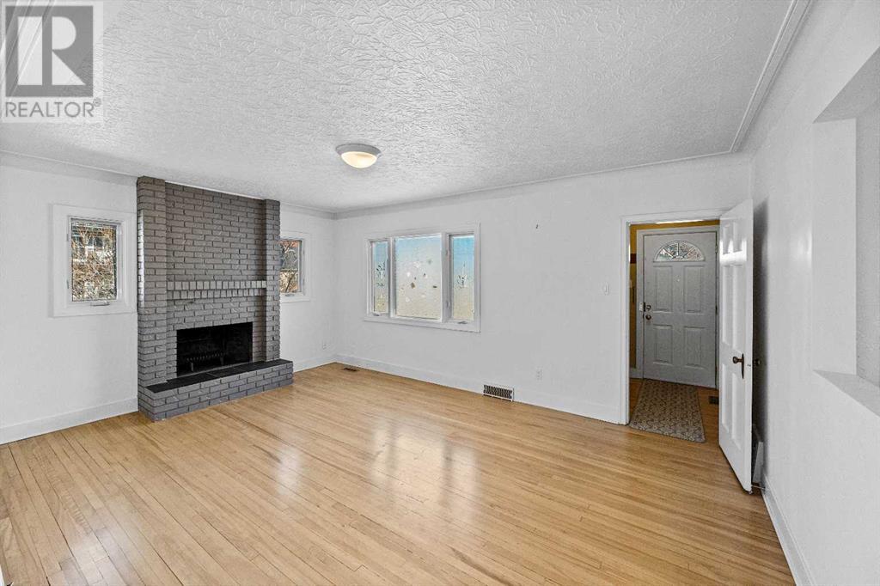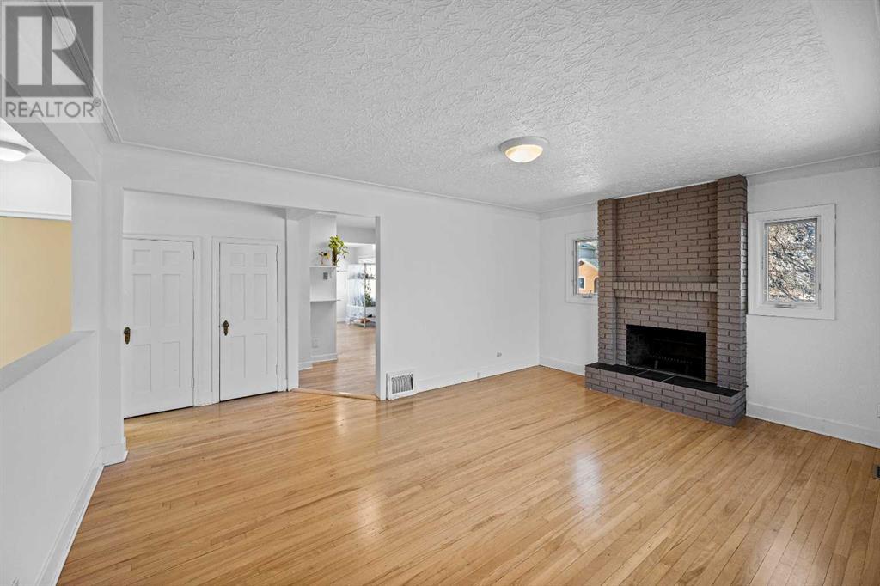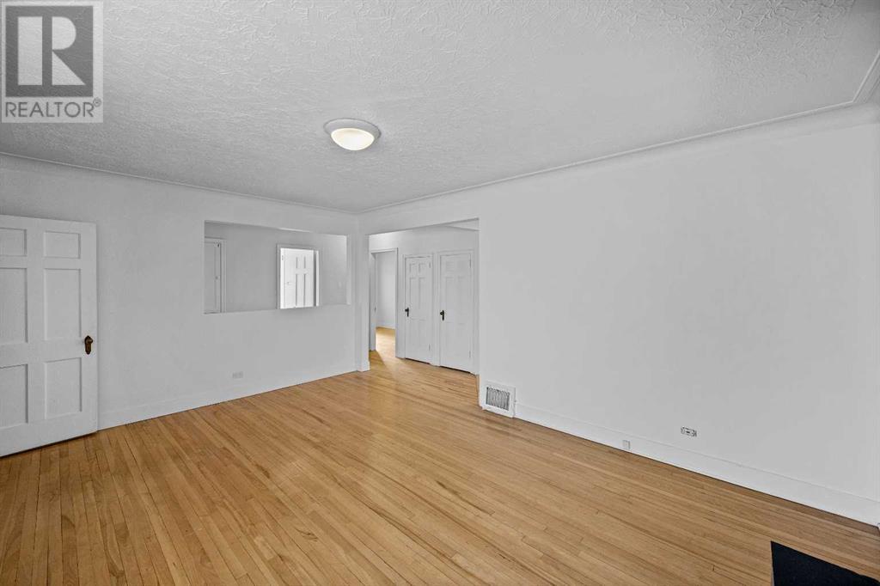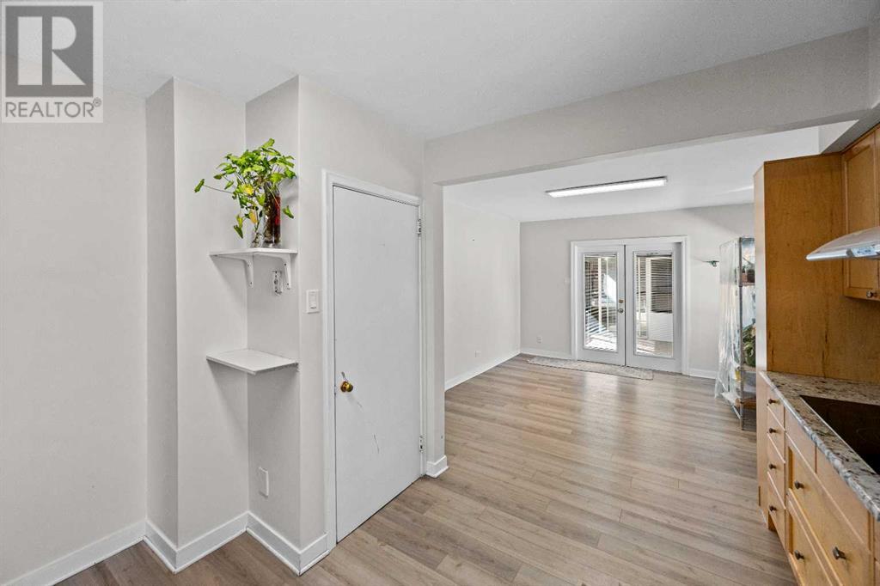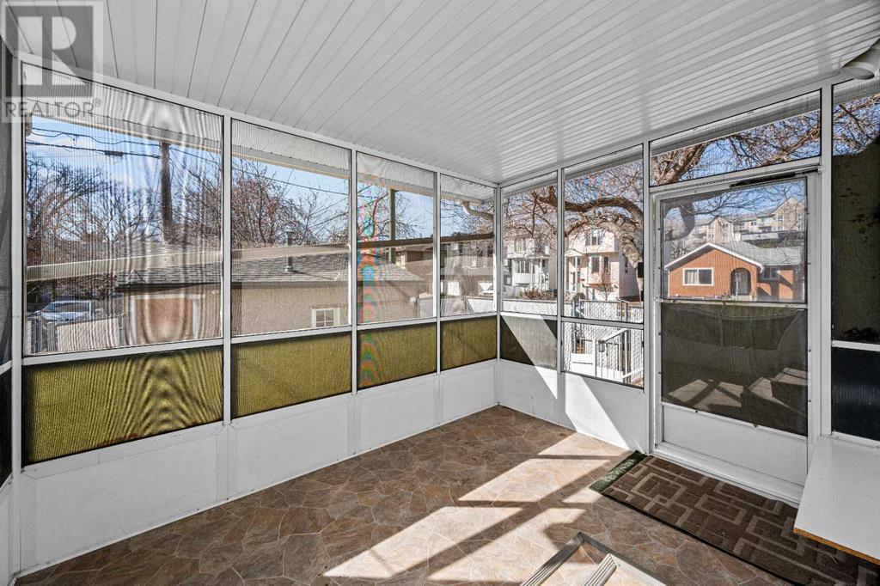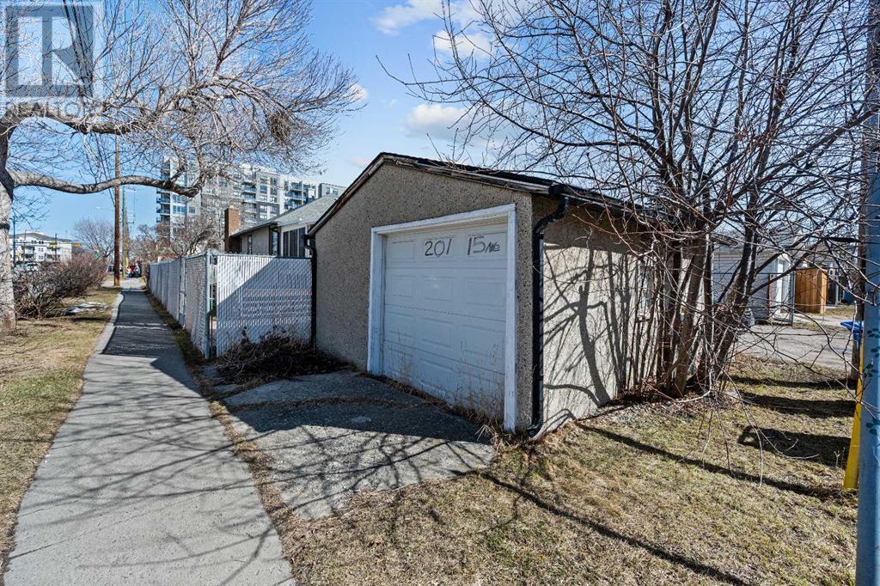4 Bedroom
3 Bathroom
1,232 ft2
Bungalow
Fireplace
None
Forced Air
Landscaped
$879,900
Prime Inner-City Opportunity in CRESCENT HEIGHTS | 50’ x 120’ Corner Lot | Exceptional Redevelopment Potential | BASEMENT ILLEGAL SUITE WITH SEPERATE ENTRANCE | SINGLE GARAGE |Located in the highly sought-after community of Renfrew, this expansive 5,995 sq. ft. corner lot offers an incredible opportunity for investors, builders, or developers. Zoned R-CG and featuring convenient back alley access, the property sits on a quiet, tree-lined residential street—perfectly positioned for future redevelopment.The existing 4-bedroom bungalow, basement illegal suite with separate entrance, originally built in 1944, has been lovingly maintained by its current owner and still showcases charming character details from its early days. Whether you're planning an immediate build or looking to hold, this property presents multiple possibilities. Rent out the home while you finalize plans and permits, or enjoy the space as-is and watch your investment grow.With its unbeatable location in one of Calgary’s most desirable inner-city neighbourhoods and its generous lot size, this property is truly a rare find.Don’t miss this outstanding opportunity to secure a premium corner lot in Crescent Heights—opportunities like this don’t come around often! (id:51438)
Property Details
|
MLS® Number
|
A2209541 |
|
Property Type
|
Single Family |
|
Neigbourhood
|
Crescent Heights |
|
Community Name
|
Crescent Heights |
|
Amenities Near By
|
Playground, Recreation Nearby, Schools, Shopping |
|
Features
|
No Smoking Home |
|
Parking Space Total
|
3 |
|
Plan
|
791p |
|
Structure
|
Deck |
Building
|
Bathroom Total
|
3 |
|
Bedrooms Above Ground
|
3 |
|
Bedrooms Below Ground
|
1 |
|
Bedrooms Total
|
4 |
|
Appliances
|
Washer, Refrigerator, Dryer, Hood Fan |
|
Architectural Style
|
Bungalow |
|
Basement Development
|
Finished |
|
Basement Features
|
Separate Entrance, Suite |
|
Basement Type
|
Full (finished) |
|
Constructed Date
|
1944 |
|
Construction Material
|
Wood Frame |
|
Construction Style Attachment
|
Detached |
|
Cooling Type
|
None |
|
Exterior Finish
|
Stucco |
|
Fireplace Present
|
Yes |
|
Fireplace Total
|
1 |
|
Flooring Type
|
Carpeted, Hardwood, Tile |
|
Foundation Type
|
Poured Concrete |
|
Heating Fuel
|
Natural Gas |
|
Heating Type
|
Forced Air |
|
Stories Total
|
1 |
|
Size Interior
|
1,232 Ft2 |
|
Total Finished Area
|
1232.5 Sqft |
|
Type
|
House |
Parking
|
Other
|
|
|
Parking Pad
|
|
|
Detached Garage
|
1 |
Land
|
Acreage
|
No |
|
Fence Type
|
Fence |
|
Land Amenities
|
Playground, Recreation Nearby, Schools, Shopping |
|
Landscape Features
|
Landscaped |
|
Size Depth
|
36.56 M |
|
Size Frontage
|
15.24 M |
|
Size Irregular
|
557.00 |
|
Size Total
|
557 M2|4,051 - 7,250 Sqft |
|
Size Total Text
|
557 M2|4,051 - 7,250 Sqft |
|
Zoning Description
|
R-cg |
Rooms
| Level |
Type |
Length |
Width |
Dimensions |
|
Basement |
Other |
|
|
10.67 Ft x 11.50 Ft |
|
Basement |
Bedroom |
|
|
7.83 Ft x 11.67 Ft |
|
Basement |
Other |
|
|
6.33 Ft x 8.08 Ft |
|
Basement |
Other |
|
|
4.83 Ft x 7.83 Ft |
|
Basement |
4pc Bathroom |
|
|
4.92 Ft x 7.67 Ft |
|
Basement |
4pc Bathroom |
|
|
6.75 Ft x 7.00 Ft |
|
Basement |
Kitchen |
|
|
12.42 Ft x 13.75 Ft |
|
Basement |
Family Room |
|
|
12.42 Ft x 11.75 Ft |
|
Main Level |
Other |
|
|
5.42 Ft x 5.58 Ft |
|
Main Level |
Living Room |
|
|
17.42 Ft x 12.33 Ft |
|
Main Level |
Bedroom |
|
|
11.33 Ft x 10.00 Ft |
|
Main Level |
4pc Bathroom |
|
|
5.08 Ft x 7.33 Ft |
|
Main Level |
Bedroom |
|
|
10.92 Ft x 11.33 Ft |
|
Main Level |
Kitchen |
|
|
12.42 Ft x 10.92 Ft |
|
Main Level |
Dining Room |
|
|
13.58 Ft x 11.75 Ft |
|
Main Level |
Primary Bedroom |
|
|
13.50 Ft x 13.50 Ft |
|
Main Level |
Other |
|
|
11.58 Ft x 20.00 Ft |
|
Main Level |
Other |
|
|
9.75 Ft x 3.08 Ft |
|
Main Level |
Other |
|
|
4.58 Ft x 17.33 Ft |
|
Main Level |
Other |
|
|
9.83 Ft x 10.17 Ft |
|
Main Level |
Other |
|
|
11.33 Ft x 20.17 Ft |
|
Main Level |
Other |
|
|
5.17 Ft x 5.25 Ft |
https://www.realtor.ca/real-estate/28148675/201-15-avenue-ne-calgary-crescent-heights

