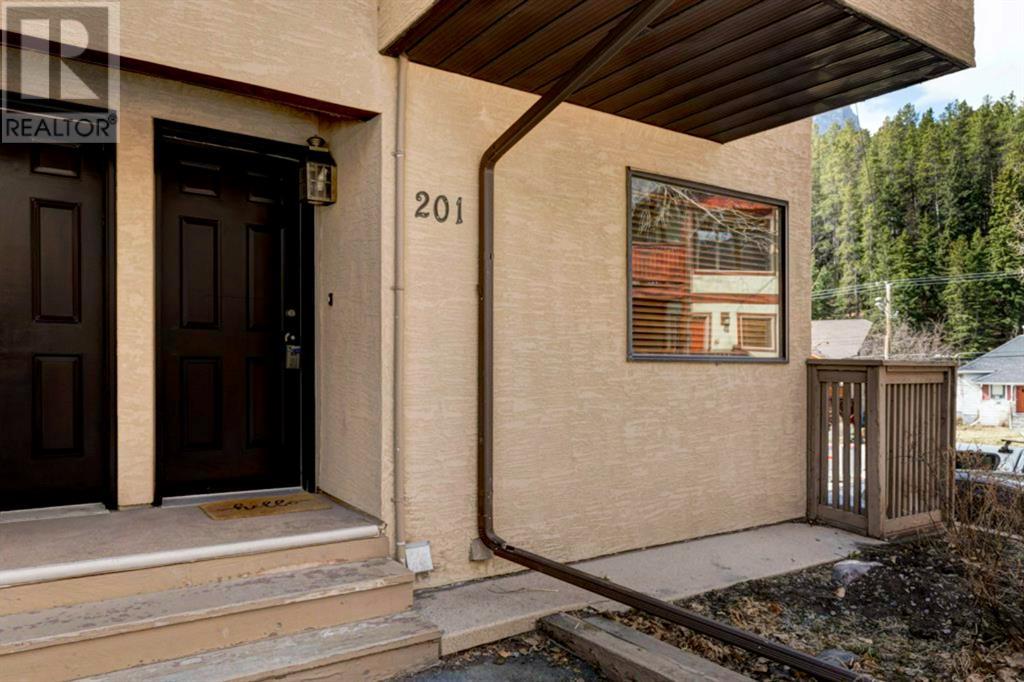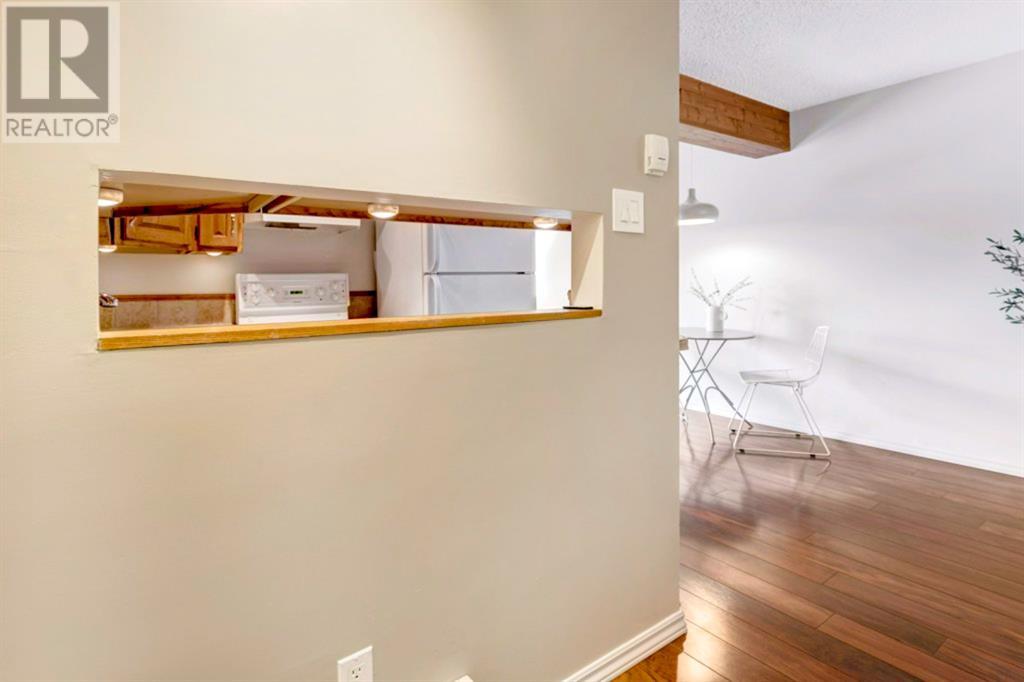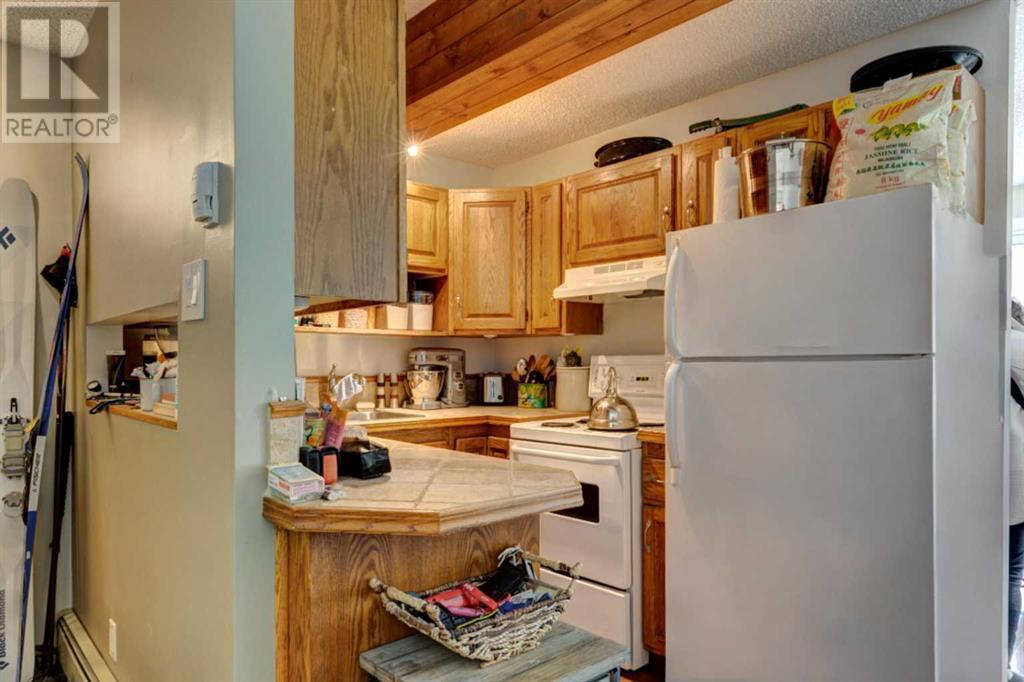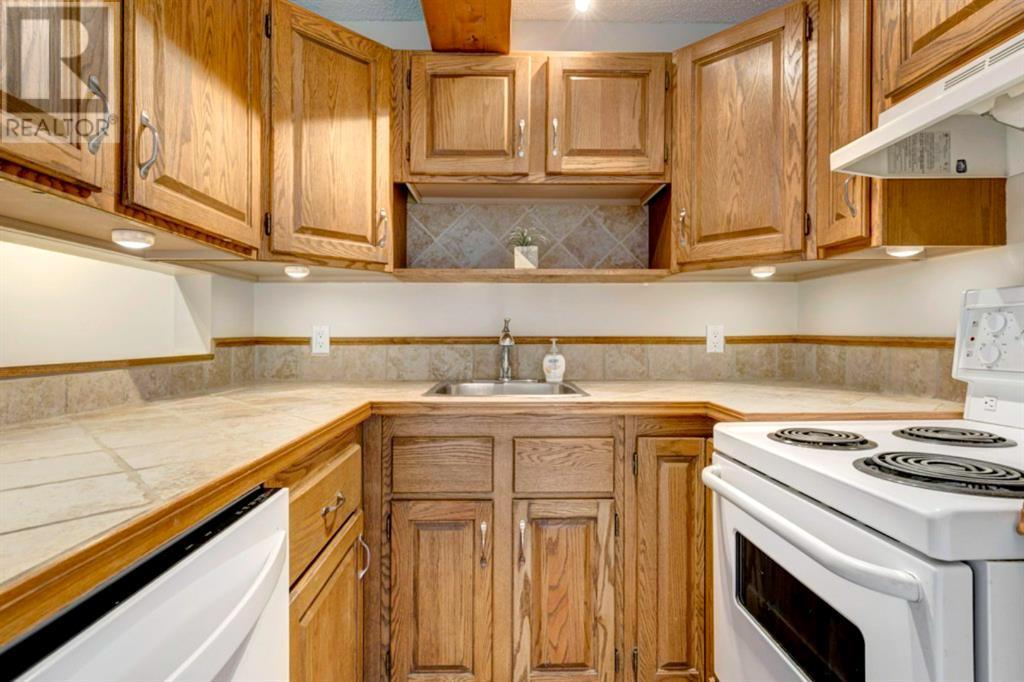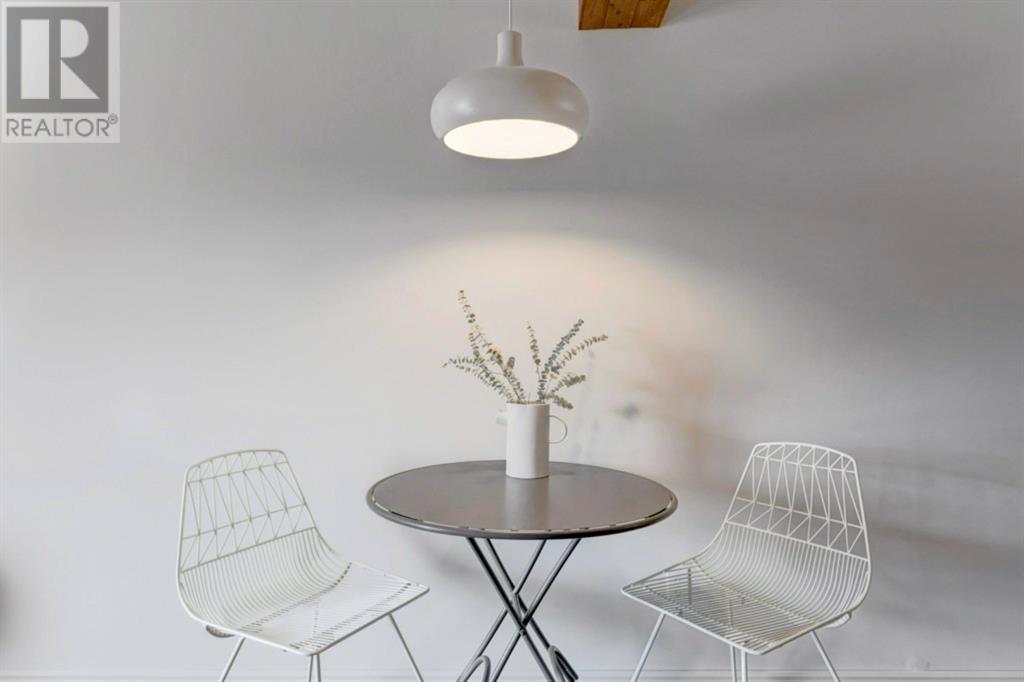201, 200 Three Sisters Drive Canmore, Alberta T1W 2M1
$625,000Maintenance, Common Area Maintenance, Insurance, Parking, Property Management, Reserve Fund Contributions
$464.98 Monthly
Maintenance, Common Area Maintenance, Insurance, Parking, Property Management, Reserve Fund Contributions
$464.98 MonthlyLive the mountain lifestyle in this bright and beautifully maintained 2-bedroom, 1.5-bathroom corner townhome—ideally located just steps from the Bow River, downtown Canmore, the Nordic Centre, and endless hiking and biking trails. Whether you’re an outdoor enthusiast, a full-time local, or searching for a Canmore recreational property (note: short term/nightly rentals are not permitted in this location), this home offers the perfect blend of convenience, comfort, and Rocky Mountain charm. Positioned in a prime Canmore location, you’ll enjoy walkable access to shops, restaurants, cafés, and everyday amenities, all while being surrounded by breathtaking scenery. Inside, the home features wide plank flooring, renovated bathrooms, and custom built-in closets. Enjoy the abundance of natural light from the end-unit windows and relax on the generous private deck with unobstructed views of the iconic Three Sisters peaks. An extra outdoor storage room on the deck and a covered parking stall with a second private entrance on the lower level add to the home’s functionality. Additional highlights include: Triple-pane windows and patio doors (2022), custom window coverings, including blackout blinds in both bedrooms, newer hot water tank. Total livable space of 943.68 sq ft (note: RMS size reflects main level only due to hillside construction making the 2 lower levels below grade on the one side, excluding them from the highlighted 'total' square footage, but offer beautiful, 2nd story views and a walkout level). This is an incredible opportunity to own in one of the most sought-after mountain communities in Alberta. Whether you're house hunting in Canmore, the Bow Valley, or the Canadian Rockies, this townhome offers both adventure at your doorstep and the serenity of a true mountain retreat. (id:51438)
Property Details
| MLS® Number | A2210724 |
| Property Type | Single Family |
| Neigbourhood | Carey / Homesteads |
| Community Name | Hospital Hill |
| Amenities Near By | Park, Schools, Shopping |
| Community Features | Pets Allowed With Restrictions |
| Features | See Remarks |
| Parking Space Total | 1 |
| Plan | 8210621 |
| Structure | Deck |
| View Type | View |
Building
| Bathroom Total | 2 |
| Bedrooms Below Ground | 2 |
| Bedrooms Total | 2 |
| Appliances | Washer, Refrigerator, Dishwasher, Stove, Dryer, Window Coverings |
| Basement Features | Walk Out |
| Basement Type | Partial |
| Constructed Date | 1982 |
| Construction Material | Wood Frame |
| Construction Style Attachment | Attached |
| Cooling Type | None |
| Exterior Finish | Stucco |
| Fireplace Present | Yes |
| Fireplace Total | 1 |
| Flooring Type | Carpeted, Hardwood |
| Foundation Type | Poured Concrete |
| Half Bath Total | 1 |
| Heating Fuel | Natural Gas |
| Heating Type | Baseboard Heaters |
| Stories Total | 3 |
| Size Interior | 380 Ft2 |
| Total Finished Area | 380 Sqft |
| Type | Row / Townhouse |
| Utility Water | Municipal Water |
Parking
| Carport | |
| Covered |
Land
| Acreage | No |
| Fence Type | Not Fenced |
| Land Amenities | Park, Schools, Shopping |
| Sewer | Municipal Sewage System |
| Size Total Text | Unknown |
| Zoning Description | R4 |
Rooms
| Level | Type | Length | Width | Dimensions |
|---|---|---|---|---|
| Basement | Furnace | 4.83 Ft x 13.17 Ft | ||
| Lower Level | Bedroom | 8.50 Ft x 9.75 Ft | ||
| Lower Level | Primary Bedroom | 10.42 Ft x 15.25 Ft | ||
| Lower Level | Laundry Room | 4.42 Ft x 7.33 Ft | ||
| Lower Level | 4pc Bathroom | 7.33 Ft x 7.33 Ft | ||
| Main Level | Living Room | 13.83 Ft x 9.67 Ft | ||
| Main Level | Kitchen | 7.83 Ft x 7.08 Ft | ||
| Main Level | Dining Room | 5.83 Ft x 7.50 Ft | ||
| Main Level | 2pc Bathroom | 4.08 Ft x 4.83 Ft |
https://www.realtor.ca/real-estate/28151737/201-200-three-sisters-drive-canmore-hospital-hill
Contact Us
Contact us for more information


