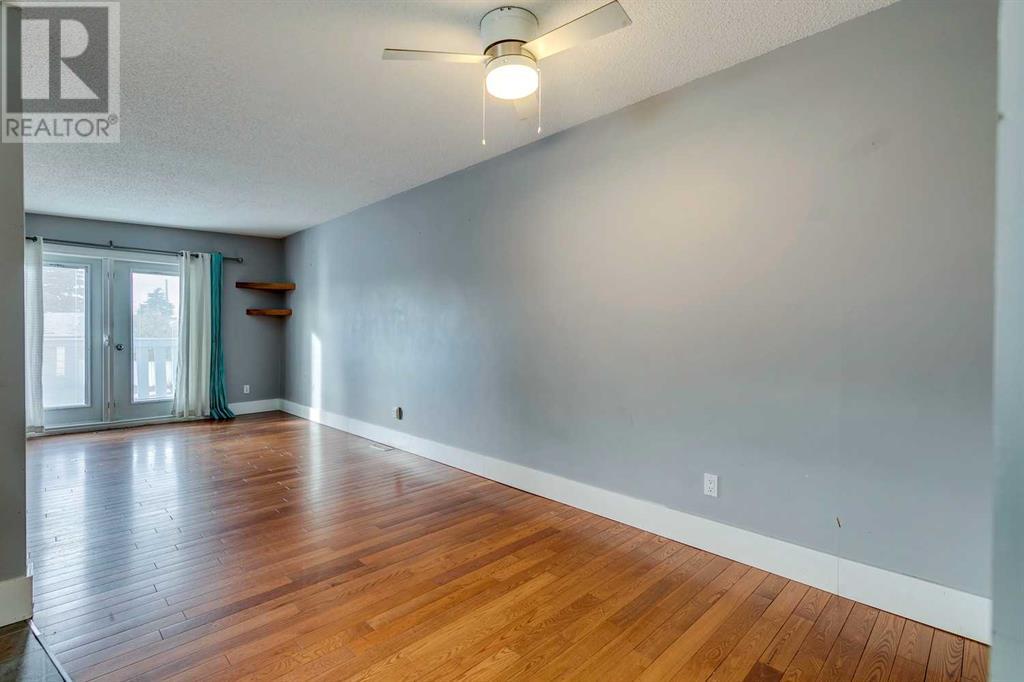201 Penbrooke Close Se Calgary, Alberta T2A 3N9
5 Bedroom
2 Bathroom
974.14 sqft
Bi-Level
None
Forced Air
$485,000
Looking to add to your investment portfolio or looking to jump into the market? Great Bi-Level with illegal basement suite. Main floor has hardwood floors, 3 BR, Bathroom, Living Room, Dining Room and Kitchen. Lower unit has 2 BR, Bathroom, Living/Dining and Kitchen. Huge back yard with gravel pad and RV parking. Single under drive garage. Property is vacant easy to show. Quick possession is available. Close to amenities, transportation and everything else that matters. (id:51438)
Property Details
| MLS® Number | A2176321 |
| Property Type | Single Family |
| Neigbourhood | Red Carpet |
| Community Name | Penbrooke Meadows |
| AmenitiesNearBy | Park, Playground, Schools, Shopping |
| Features | See Remarks, Back Lane |
| ParkingSpaceTotal | 2 |
| Plan | 9511402 |
Building
| BathroomTotal | 2 |
| BedroomsAboveGround | 3 |
| BedroomsBelowGround | 2 |
| BedroomsTotal | 5 |
| Appliances | Microwave Range Hood Combo |
| ArchitecturalStyle | Bi-level |
| BasementFeatures | Suite |
| BasementType | Full |
| ConstructedDate | 1972 |
| ConstructionStyleAttachment | Semi-detached |
| CoolingType | None |
| ExteriorFinish | See Remarks, Stucco |
| FlooringType | Ceramic Tile, Laminate |
| FoundationType | Poured Concrete |
| HeatingType | Forced Air |
| SizeInterior | 974.14 Sqft |
| TotalFinishedArea | 974.14 Sqft |
| Type | Duplex |
Parking
| RV | |
| Attached Garage | 1 |
Land
| Acreage | No |
| FenceType | Fence |
| LandAmenities | Park, Playground, Schools, Shopping |
| SizeDepth | 36.23 M |
| SizeFrontage | 5.97 M |
| SizeIrregular | 415.00 |
| SizeTotal | 415 M2|4,051 - 7,250 Sqft |
| SizeTotalText | 415 M2|4,051 - 7,250 Sqft |
| ZoningDescription | R-cg |
Rooms
| Level | Type | Length | Width | Dimensions |
|---|---|---|---|---|
| Basement | Kitchen | 11.75 Ft x 6.08 Ft | ||
| Basement | 4pc Bathroom | 11.17 Ft x 8.67 Ft | ||
| Basement | Furnace | 6.42 Ft x 5.00 Ft | ||
| Basement | Bedroom | 10.00 Ft x 9.25 Ft | ||
| Basement | Bedroom | 10.25 Ft x 8.50 Ft | ||
| Main Level | Kitchen | 11.08 Ft x 10.08 Ft | ||
| Main Level | Dining Room | 9.33 Ft x 8.25 Ft | ||
| Main Level | Living Room | 91.67 Ft x 12.00 Ft | ||
| Main Level | Laundry Room | 4.00 Ft x 3.00 Ft | ||
| Main Level | Other | 12.00 Ft x 5.00 Ft | ||
| Main Level | Primary Bedroom | 12.00 Ft x 9.83 Ft | ||
| Main Level | Bedroom | 12.75 Ft x 9.08 Ft | ||
| Main Level | Bedroom | 9.00 Ft x 8.42 Ft | ||
| Main Level | 4pc Bathroom | 7.08 Ft x 6.50 Ft |
https://www.realtor.ca/real-estate/27622413/201-penbrooke-close-se-calgary-penbrooke-meadows
Interested?
Contact us for more information




































