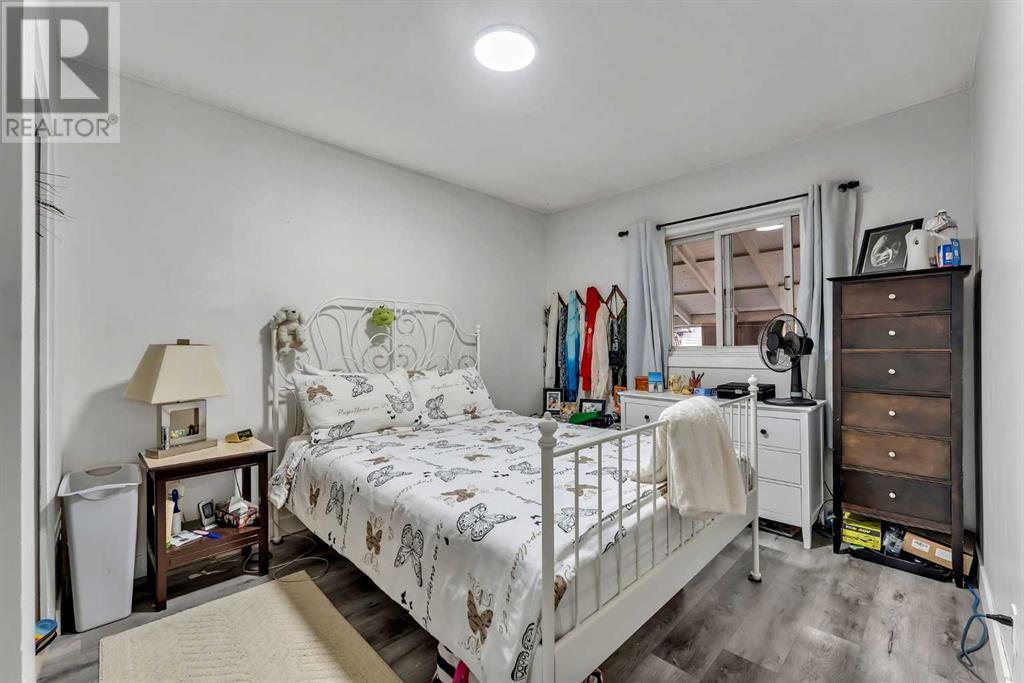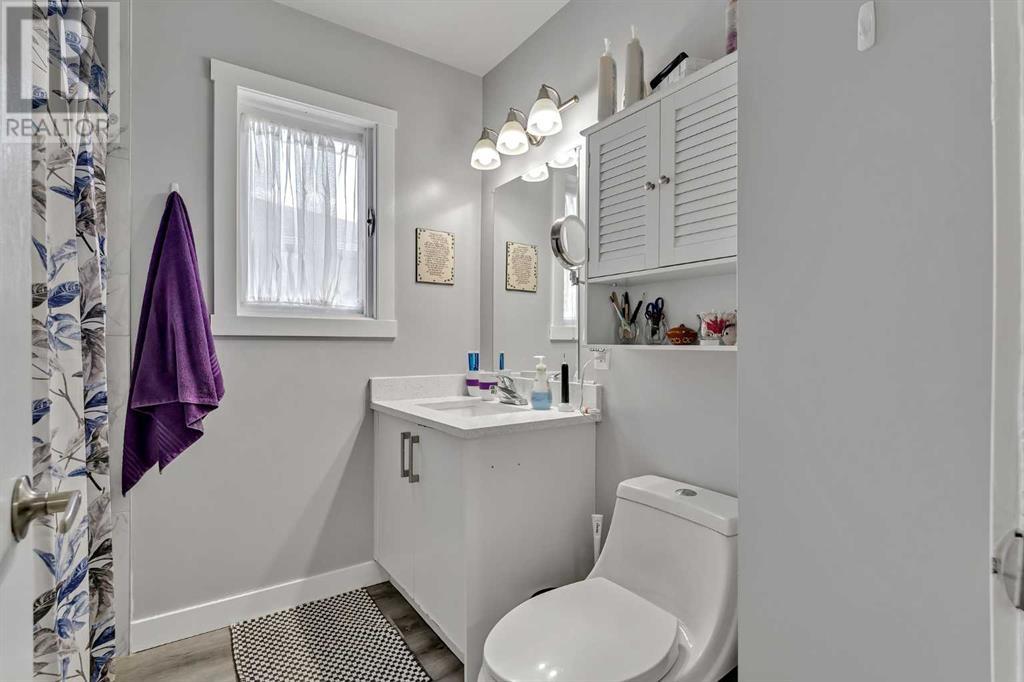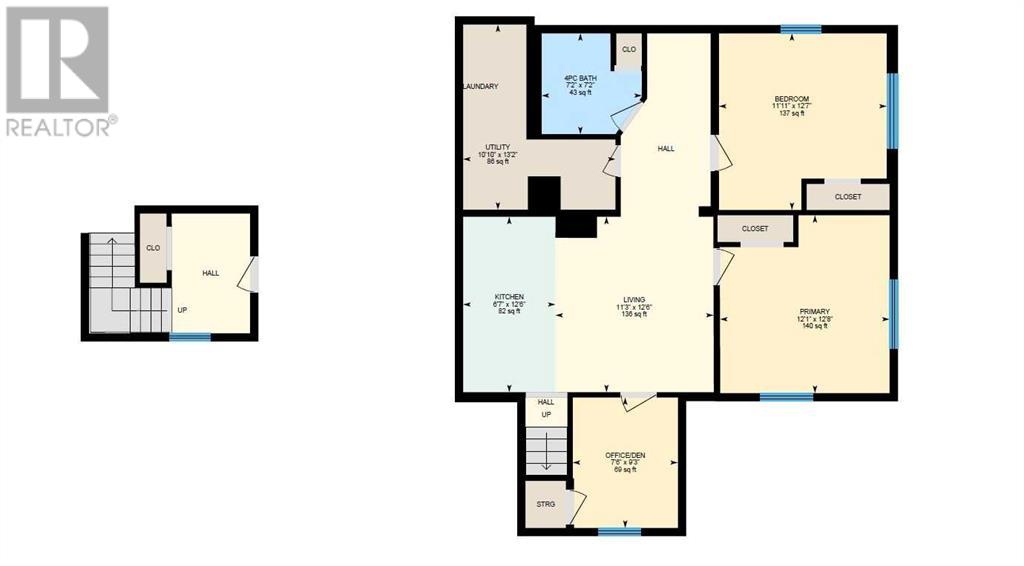5 Bedroom
2 Bathroom
1021.75 sqft
Bungalow
None
Forced Air
Garden Area
$599,900
Excellent turnkey investment opportunity in southeast Calgary! This detached home sits on a spacious 50x126 RC-G lot, offering amazing potential for redevelopment or rental income. The main level features three bedrooms and was updated in 2021 with new flooring, cabinets, quartz countertops, and bathroom renovations. The legal secondary suite with a separate entrance provides flexibility for rental income or extended family living, with two additional bedrooms, an office/den, and a newly renovated bathroom in 2023. There is ample parking available as the property includes an oversized double detached garage and a large driveway. The roof of the home and garage were replaced in 2021. Forest Lawn is an up-and-coming area in Calgary, currently experiencing revitalization and attracting investments, making it a prime location for long-term growth. Conveniently located near downtown Calgary, public transit, Deerfoot Trail, and local amenities, this property is ideal for investors or homeowners seeking income potential. (id:51438)
Property Details
|
MLS® Number
|
A2172532 |
|
Property Type
|
Single Family |
|
Neigbourhood
|
Forest Heights |
|
Community Name
|
Forest Lawn |
|
AmenitiesNearBy
|
Schools, Shopping |
|
ParkingSpaceTotal
|
4 |
|
Plan
|
2335ah |
Building
|
BathroomTotal
|
2 |
|
BedroomsAboveGround
|
3 |
|
BedroomsBelowGround
|
2 |
|
BedroomsTotal
|
5 |
|
Appliances
|
Refrigerator, Range - Electric, Dishwasher, Washer/dryer Stack-up |
|
ArchitecturalStyle
|
Bungalow |
|
BasementFeatures
|
Separate Entrance, Walk-up, Suite |
|
BasementType
|
Full |
|
ConstructedDate
|
1956 |
|
ConstructionMaterial
|
Wood Frame |
|
ConstructionStyleAttachment
|
Detached |
|
CoolingType
|
None |
|
ExteriorFinish
|
Stucco |
|
FlooringType
|
Carpeted, Vinyl Plank |
|
FoundationType
|
Block |
|
HeatingType
|
Forced Air |
|
StoriesTotal
|
1 |
|
SizeInterior
|
1021.75 Sqft |
|
TotalFinishedArea
|
1021.75 Sqft |
|
Type
|
House |
Parking
|
Detached Garage
|
2 |
|
Street
|
|
|
Parking Pad
|
|
Land
|
Acreage
|
No |
|
FenceType
|
Fence |
|
LandAmenities
|
Schools, Shopping |
|
LandscapeFeatures
|
Garden Area |
|
SizeDepth
|
38.4 M |
|
SizeFrontage
|
15.24 M |
|
SizeIrregular
|
6296.89 |
|
SizeTotal
|
6296.89 Sqft|4,051 - 7,250 Sqft |
|
SizeTotalText
|
6296.89 Sqft|4,051 - 7,250 Sqft |
|
ZoningDescription
|
R-cg |
Rooms
| Level |
Type |
Length |
Width |
Dimensions |
|
Main Level |
4pc Bathroom |
|
|
7.58 Ft x 6.58 Ft |
|
Main Level |
Bedroom |
|
|
10.08 Ft x 10.67 Ft |
|
Main Level |
Bedroom |
|
|
10.08 Ft x 10.33 Ft |
|
Main Level |
Foyer |
|
|
10.58 Ft x 5.17 Ft |
|
Main Level |
Kitchen |
|
|
13.58 Ft x 16.50 Ft |
|
Main Level |
Living Room |
|
|
13.58 Ft x 14.33 Ft |
|
Main Level |
Laundry Room |
|
|
2.58 Ft x 4.50 Ft |
|
Main Level |
Primary Bedroom |
|
|
13.42 Ft x 9.50 Ft |
|
Unknown |
4pc Bathroom |
|
|
7.17 Ft x 7.17 Ft |
|
Unknown |
Bedroom |
|
|
11.92 Ft x 12.58 Ft |
|
Unknown |
Kitchen |
|
|
6.58 Ft x 12.50 Ft |
|
Unknown |
Living Room |
|
|
11.25 Ft x 12.50 Ft |
|
Unknown |
Primary Bedroom |
|
|
12.08 Ft x 12.67 Ft |
|
Unknown |
Office |
|
|
7.50 Ft x 9.25 Ft |
|
Unknown |
Furnace |
|
|
10.83 Ft x 13.17 Ft |
https://www.realtor.ca/real-estate/27536035/2012-37-street-se-calgary-forest-lawn





























