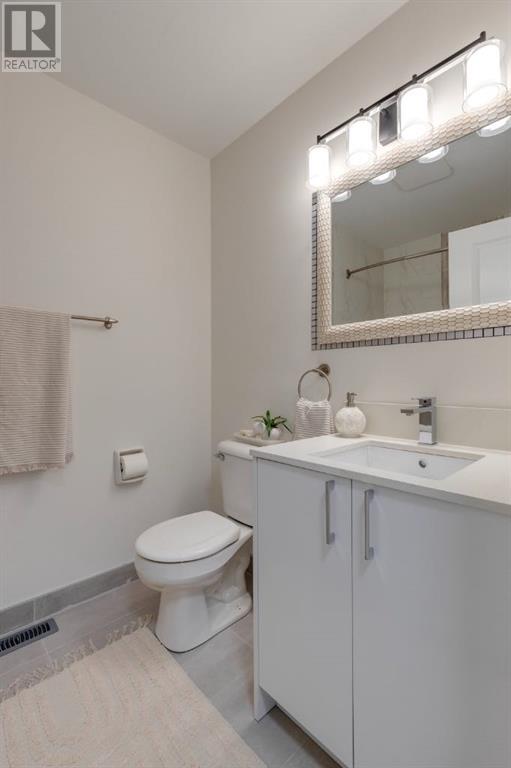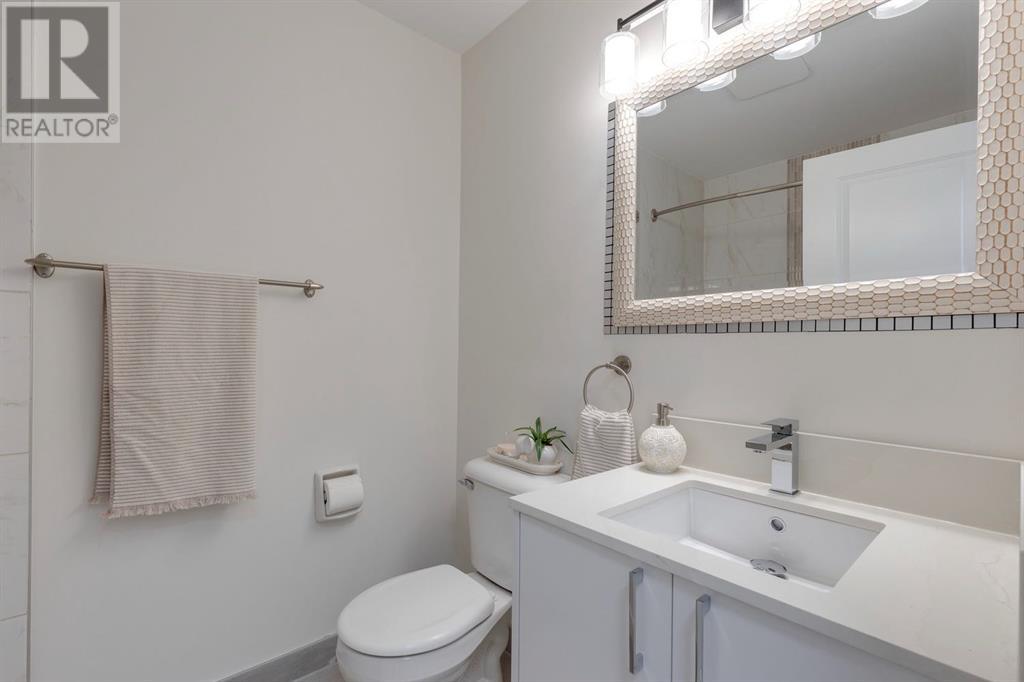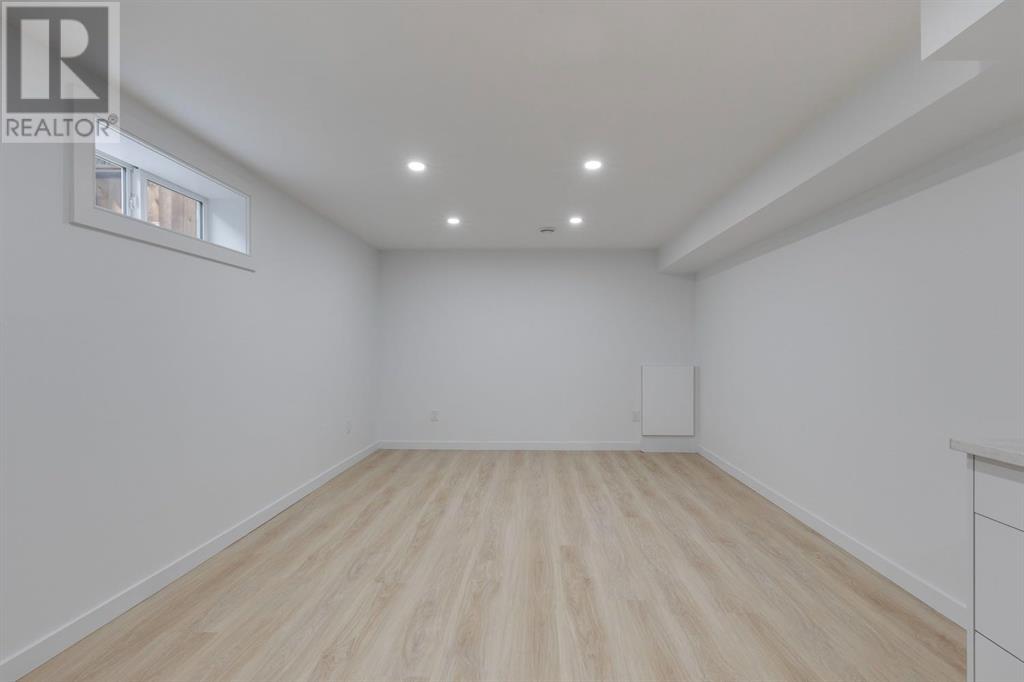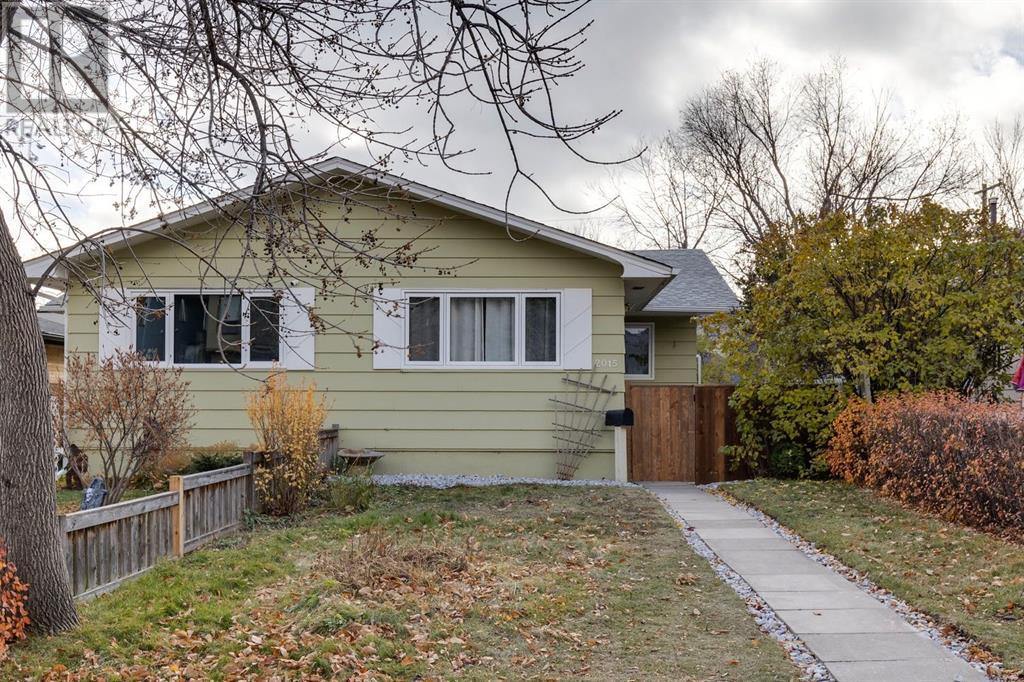4 Bedroom
2 Bathroom
870 sqft
Bungalow
None
Forced Air
$771,900
FULLY RENOVATED TWO UNITS semi detached home in the beautiful community of ALTADORE! EVERYTHING has been changed in this home ! Upstairs you will find two good sized bedrooms with a 4pc bathroom, fully renovated kitchen with quartz counters and back splash, stainless steel appliances, large living room / dining room area and its own stacked washer dryer. In the basement you have two good sized bedrooms with big windows, 4 piece bathroom, large living room, FULL SIZE kitchen and laundry. SOUTH large facing back yard, mature trees, large gravel parking pad (25x23). The home has soundproofing insulation in between the two floors, separate entrances for each unit, separate amenity space for each unit. Location is 10 out of 10 - step to the bus stop, SANDY BEACH, dog park, Glenmore Athletic Park, Glenmore Aquatic Centre, all schools close by, trendy coffee shops and restaurants, 7 minutes to downtown and all amenities close by! This home is a MUST SEE ! (id:51438)
Property Details
|
MLS® Number
|
A2176584 |
|
Property Type
|
Single Family |
|
Neigbourhood
|
Altadore |
|
Community Name
|
Altadore |
|
AmenitiesNearBy
|
Golf Course, Park, Playground, Recreation Nearby, Schools, Shopping |
|
CommunityFeatures
|
Golf Course Development |
|
Features
|
See Remarks, Back Lane, Pvc Window, No Animal Home, No Smoking Home, Level |
|
ParkingSpaceTotal
|
2 |
|
Plan
|
1440ak |
|
Structure
|
See Remarks |
Building
|
BathroomTotal
|
2 |
|
BedroomsAboveGround
|
2 |
|
BedroomsBelowGround
|
2 |
|
BedroomsTotal
|
4 |
|
Age
|
New Building |
|
Appliances
|
Refrigerator, Dishwasher, Stove, Microwave Range Hood Combo, Window Coverings, Washer/dryer Stack-up |
|
ArchitecturalStyle
|
Bungalow |
|
BasementDevelopment
|
Finished |
|
BasementFeatures
|
Separate Entrance, Suite |
|
BasementType
|
Full (finished) |
|
ConstructionMaterial
|
Wood Frame |
|
ConstructionStyleAttachment
|
Semi-detached |
|
CoolingType
|
None |
|
FlooringType
|
Ceramic Tile, Vinyl |
|
FoundationType
|
Poured Concrete |
|
HeatingType
|
Forced Air |
|
StoriesTotal
|
1 |
|
SizeInterior
|
870 Sqft |
|
TotalFinishedArea
|
870 Sqft |
|
Type
|
Duplex |
Parking
Land
|
Acreage
|
No |
|
FenceType
|
Fence |
|
LandAmenities
|
Golf Course, Park, Playground, Recreation Nearby, Schools, Shopping |
|
SizeDepth
|
37.16 M |
|
SizeFrontage
|
7.61 M |
|
SizeIrregular
|
283.00 |
|
SizeTotal
|
283 M2|0-4,050 Sqft |
|
SizeTotalText
|
283 M2|0-4,050 Sqft |
|
ZoningDescription
|
R-cg |
Rooms
| Level |
Type |
Length |
Width |
Dimensions |
|
Basement |
Kitchen |
|
|
11.67 Ft x 10.00 Ft |
|
Basement |
Living Room |
|
|
12.92 Ft x 11.67 Ft |
|
Basement |
Laundry Room |
|
|
7.33 Ft x 6.75 Ft |
|
Basement |
Primary Bedroom |
|
|
12.33 Ft x 10.67 Ft |
|
Basement |
Bedroom |
|
|
10.33 Ft x 7.33 Ft |
|
Basement |
4pc Bathroom |
|
|
Measurements not available |
|
Main Level |
Kitchen |
|
|
11.08 Ft x 9.92 Ft |
|
Main Level |
Dining Room |
|
|
111.00 Ft x 8.92 Ft |
|
Main Level |
Living Room |
|
|
14.75 Ft x 12.75 Ft |
|
Main Level |
Laundry Room |
|
|
3.00 Ft x 2.33 Ft |
|
Main Level |
Primary Bedroom |
|
|
13.25 Ft x 9.42 Ft |
|
Main Level |
Bedroom |
|
|
10.83 Ft x 9.42 Ft |
|
Main Level |
4pc Bathroom |
|
|
Measurements not available |
https://www.realtor.ca/real-estate/27602941/2015-46-avenue-sw-calgary-altadore











































