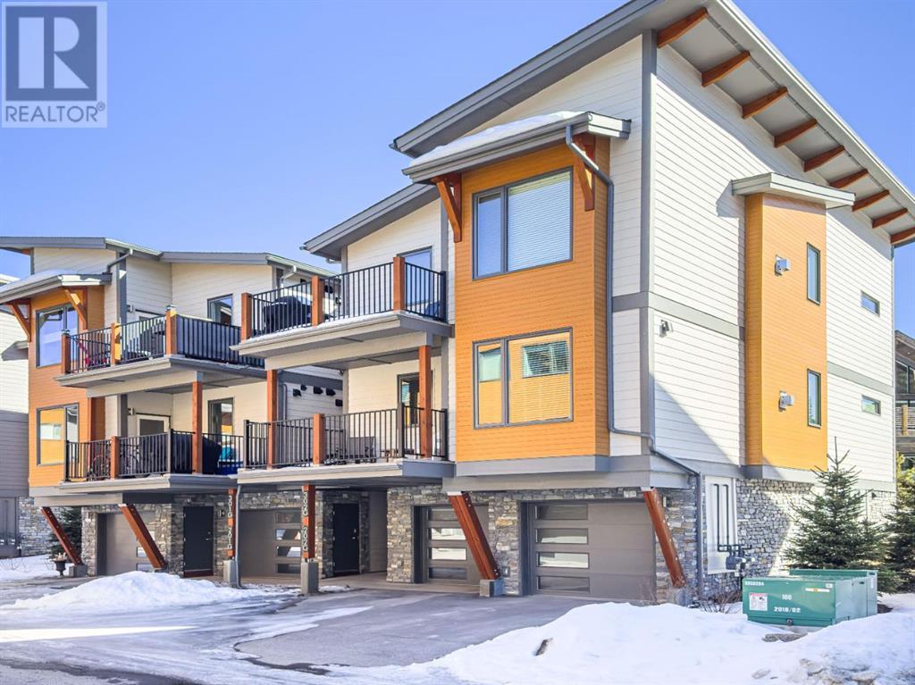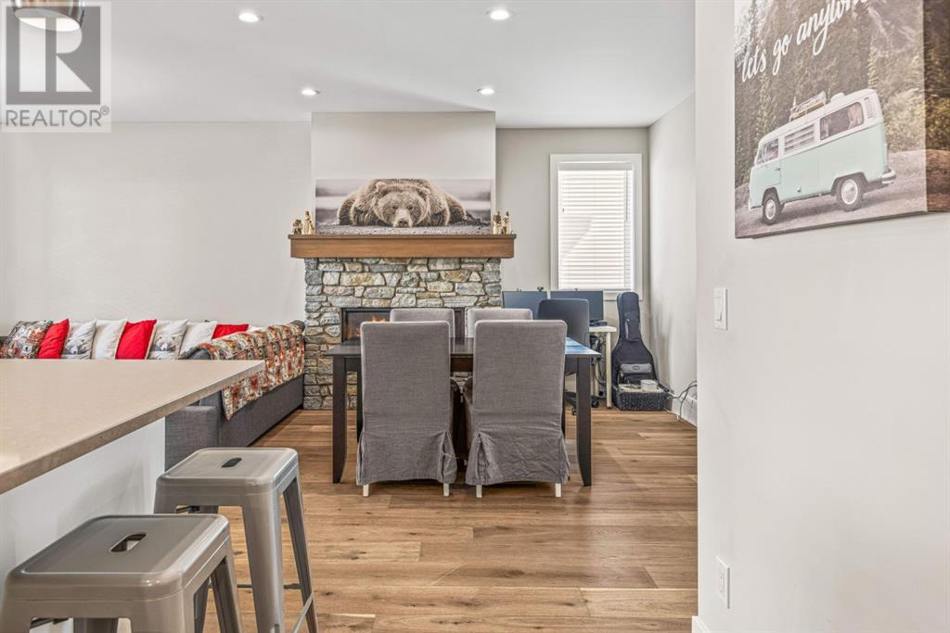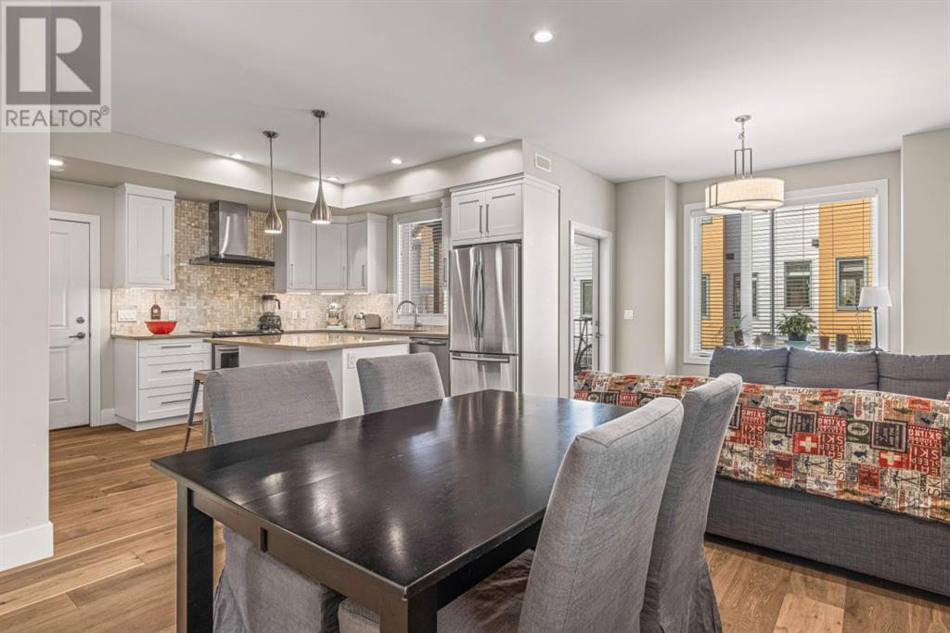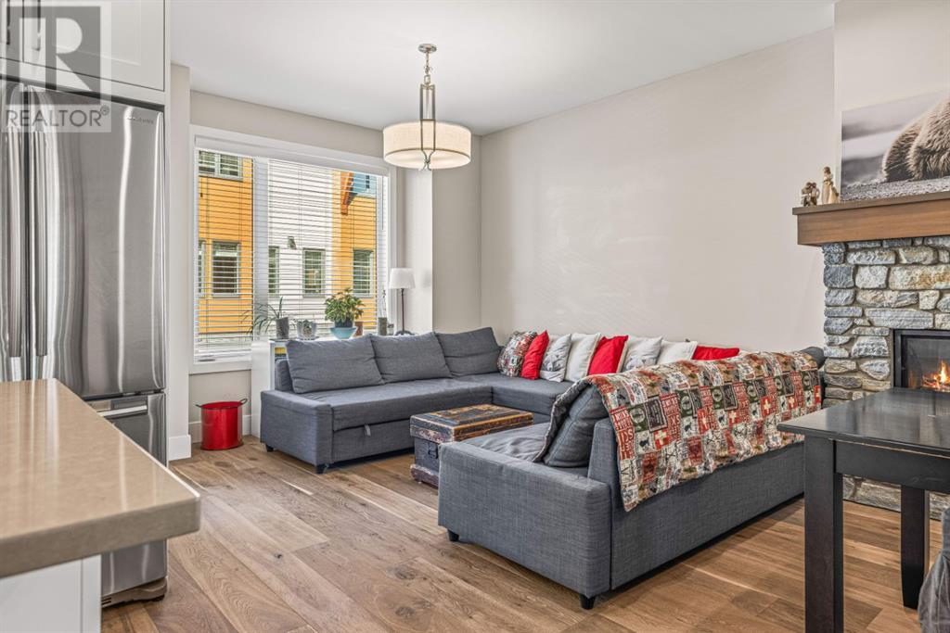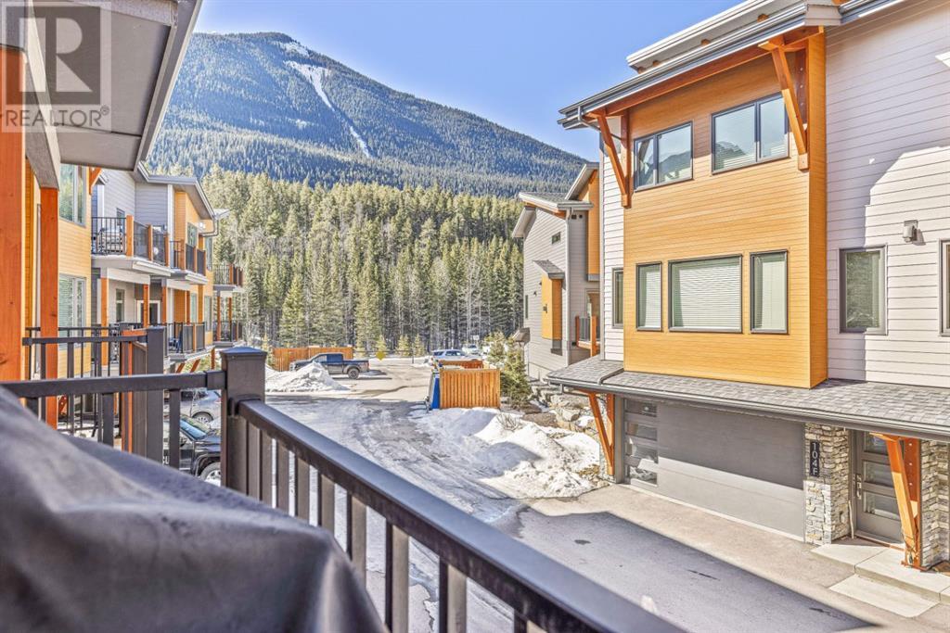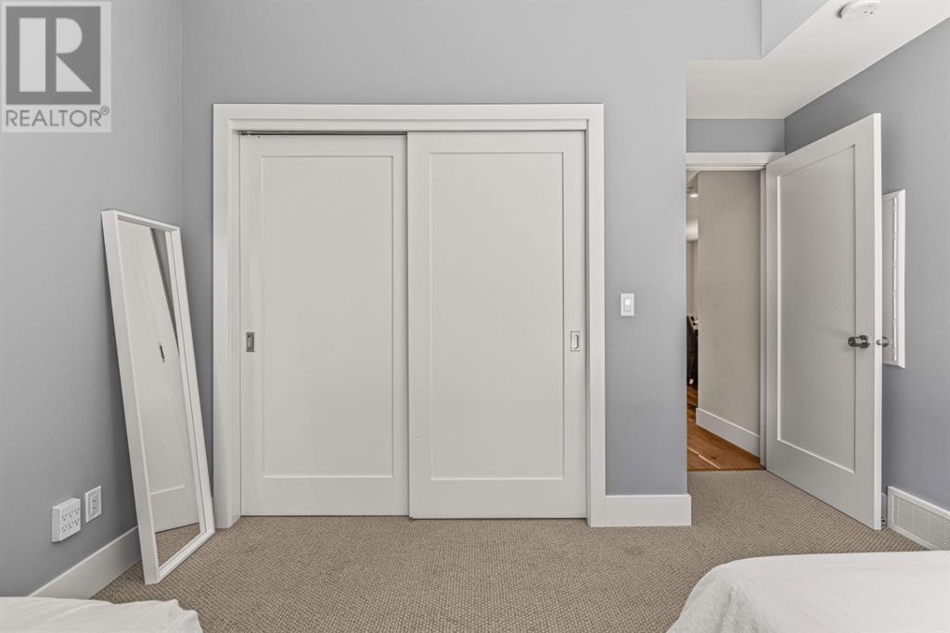201g, 1101 Three Sisters Parkway Canmore, Alberta T1W 0L3
$795,000Maintenance, Common Area Maintenance, Insurance, Ground Maintenance, Property Management, Reserve Fund Contributions
$258 Monthly
Maintenance, Common Area Maintenance, Insurance, Ground Maintenance, Property Management, Reserve Fund Contributions
$258 MonthlyLocated in the highly desirable Three Sisters Mountain Village, this meticulously maintained single-level end unit presents an open-concept floor plan with modern finishes. The kitchen boasts sleek quartz countertops, stainless steel appliances, and luxury vinyl plank flooring, seamlessly extending to the spacious deck. The unit features two large bedrooms and two bathrooms, with stunning mountain views. Residents enjoy easy access to nearby hiking and biking trails, playgrounds, the renowned Stewart Creek Golf Course, and the upcoming “The Gateway” commercial space, which promises additional amenities. The property includes a single attached garage and a separate heated gear and storage area, ideal for full-time living or a weekend retreat—all complemented by low condo fees! (id:51438)
Property Details
| MLS® Number | A2169612 |
| Property Type | Single Family |
| Neigbourhood | Prospect |
| Community Name | Three Sisters |
| AmenitiesNearBy | Golf Course, Playground, Schools, Shopping |
| CommunityFeatures | Golf Course Development, Pets Allowed |
| Features | Other, Gas Bbq Hookup, Parking |
| ParkingSpaceTotal | 2 |
| Plan | 1810671 |
| ViewType | View |
Building
| BathroomTotal | 2 |
| BedroomsAboveGround | 2 |
| BedroomsTotal | 2 |
| Amenities | Other |
| Appliances | Range - Electric, Dishwasher, Microwave, Hood Fan, Window Coverings, Washer & Dryer |
| BasementType | None |
| ConstructedDate | 2018 |
| ConstructionMaterial | Wood Frame |
| ConstructionStyleAttachment | Attached |
| CoolingType | None |
| ExteriorFinish | Stone |
| FireplacePresent | Yes |
| FireplaceTotal | 1 |
| FlooringType | Carpeted, Ceramic Tile, Hardwood |
| FoundationType | Poured Concrete |
| HeatingFuel | Natural Gas |
| HeatingType | Other, Forced Air |
| StoriesTotal | 2 |
| SizeInterior | 920 Sqft |
| TotalFinishedArea | 920 Sqft |
| Type | Row / Townhouse |
Parking
| Attached Garage | 1 |
Land
| Acreage | No |
| FenceType | Not Fenced |
| LandAmenities | Golf Course, Playground, Schools, Shopping |
| SizeTotalText | Unknown |
| ZoningDescription | Residential |
Rooms
| Level | Type | Length | Width | Dimensions |
|---|---|---|---|---|
| Lower Level | Storage | 10.33 Ft x 14.25 Ft | ||
| Main Level | 3pc Bathroom | 5.08 Ft x 9.08 Ft | ||
| Main Level | 4pc Bathroom | 7.00 Ft x 5.33 Ft | ||
| Main Level | Other | 12.00 Ft x 8.83 Ft | ||
| Main Level | Bedroom | 11.67 Ft x 13.17 Ft | ||
| Main Level | Dining Room | 13.75 Ft x 10.25 Ft | ||
| Main Level | Kitchen | 12.00 Ft x 13.75 Ft | ||
| Main Level | Living Room | 10.92 Ft x 12.42 Ft | ||
| Main Level | Primary Bedroom | 10.83 Ft x 19.17 Ft |
https://www.realtor.ca/real-estate/27487736/201g-1101-three-sisters-parkway-canmore-three-sisters
Interested?
Contact us for more information

