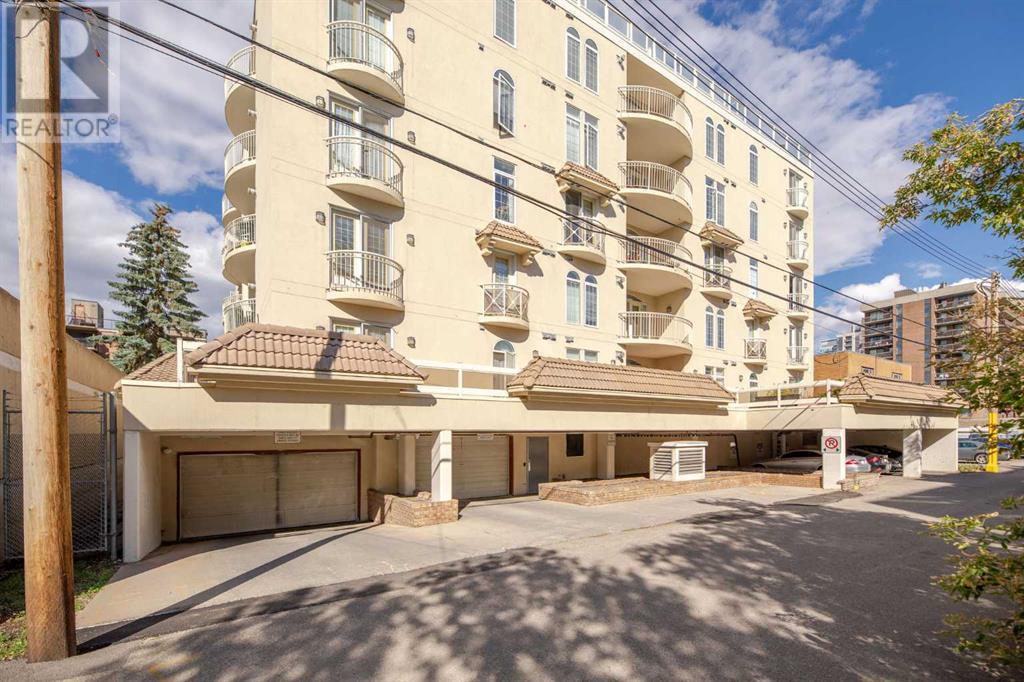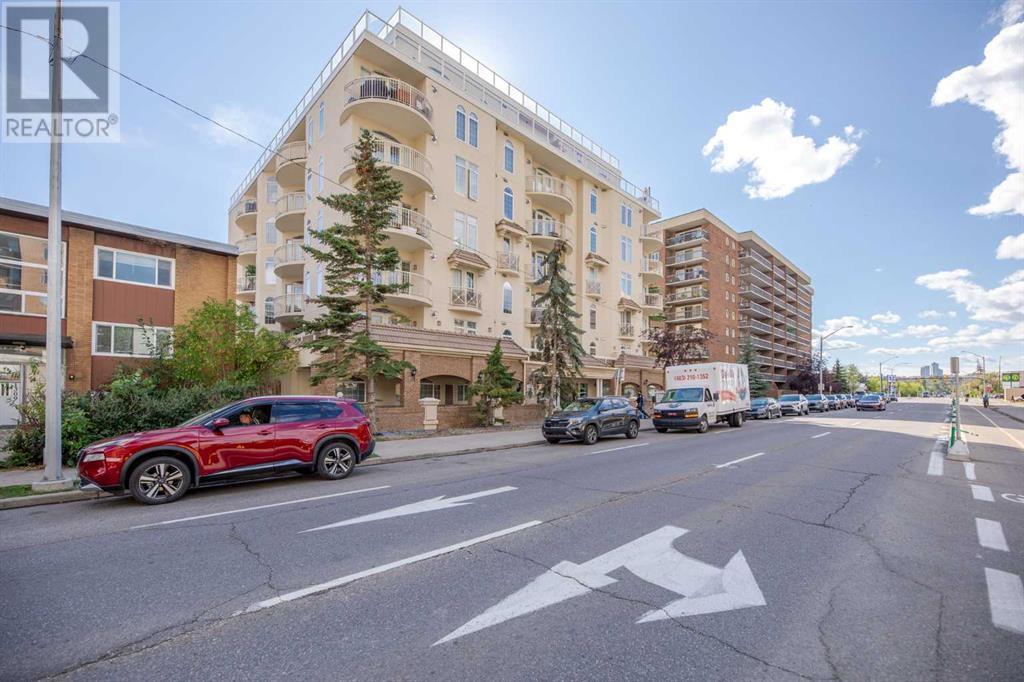202, 1315 12 Avenue Sw Calgary, Alberta T3C 0P6
$309,900Maintenance, Common Area Maintenance, Heat, Insurance, Parking, Property Management, Reserve Fund Contributions, Sewer, Water
$701.10 Monthly
Maintenance, Common Area Maintenance, Heat, Insurance, Parking, Property Management, Reserve Fund Contributions, Sewer, Water
$701.10 MonthlyWelcome to the Monaco nestled in the Beltline community. This 800 plus square foot boasts two generously sized, functionally planned bedrooms, two full bathrooms (including jet tub), thoughtfully planned j kitchen with loads of cabinetry and storage, granite counters stainless steel appliances and a gas range. The kitchen over looks the living room sporting soaring ceilings, hardwood flooring with a gas fireplace and doorway to the balcony with gas line for your barbecuing adventures. Your car will thank you with the titled, heated underground parking with complimentary storage. Frolic in the sun on the rooftop deck enjoying the amazing views of inner city Calgary. (id:51438)
Property Details
| MLS® Number | A2167281 |
| Property Type | Single Family |
| Neigbourhood | Victoria Park |
| Community Name | Beltline |
| AmenitiesNearBy | Park, Playground, Schools, Shopping |
| CommunityFeatures | Pets Allowed With Restrictions |
| Features | Parking |
| ParkingSpaceTotal | 1 |
| Plan | 0012878 |
Building
| BathroomTotal | 2 |
| BedroomsAboveGround | 2 |
| BedroomsTotal | 2 |
| Appliances | Refrigerator, Gas Stove(s), Dishwasher, Microwave Range Hood Combo, Garage Door Opener, Washer & Dryer |
| ConstructedDate | 2000 |
| ConstructionMaterial | Poured Concrete |
| ConstructionStyleAttachment | Attached |
| CoolingType | None |
| ExteriorFinish | Brick, Concrete, Stucco |
| FireplacePresent | Yes |
| FireplaceTotal | 1 |
| FlooringType | Carpeted, Hardwood, Tile |
| HeatingFuel | Natural Gas |
| HeatingType | Baseboard Heaters |
| StoriesTotal | 4 |
| SizeInterior | 855.4 Sqft |
| TotalFinishedArea | 855.4 Sqft |
| Type | Apartment |
Parking
| Garage | |
| Heated Garage | |
| Underground |
Land
| Acreage | No |
| LandAmenities | Park, Playground, Schools, Shopping |
| SizeTotalText | Unknown |
| ZoningDescription | Cc-mhx |
Rooms
| Level | Type | Length | Width | Dimensions |
|---|---|---|---|---|
| Main Level | 3pc Bathroom | 5.08 Ft x 7.50 Ft | ||
| Main Level | 4pc Bathroom | 5.42 Ft x 7.33 Ft | ||
| Main Level | Bedroom | 9.67 Ft x 15.08 Ft | ||
| Main Level | Kitchen | 8.00 Ft x 10.25 Ft | ||
| Main Level | Living Room | 13.42 Ft x 18.33 Ft | ||
| Main Level | Primary Bedroom | 10.17 Ft x 18.00 Ft |
https://www.realtor.ca/real-estate/27450428/202-1315-12-avenue-sw-calgary-beltline
Interested?
Contact us for more information














































