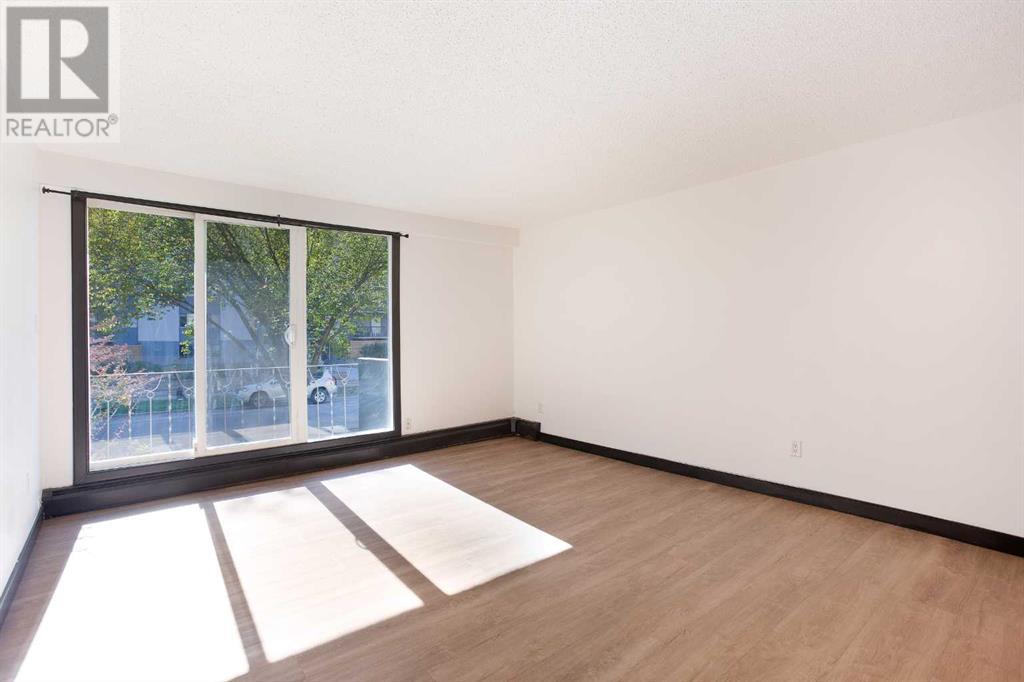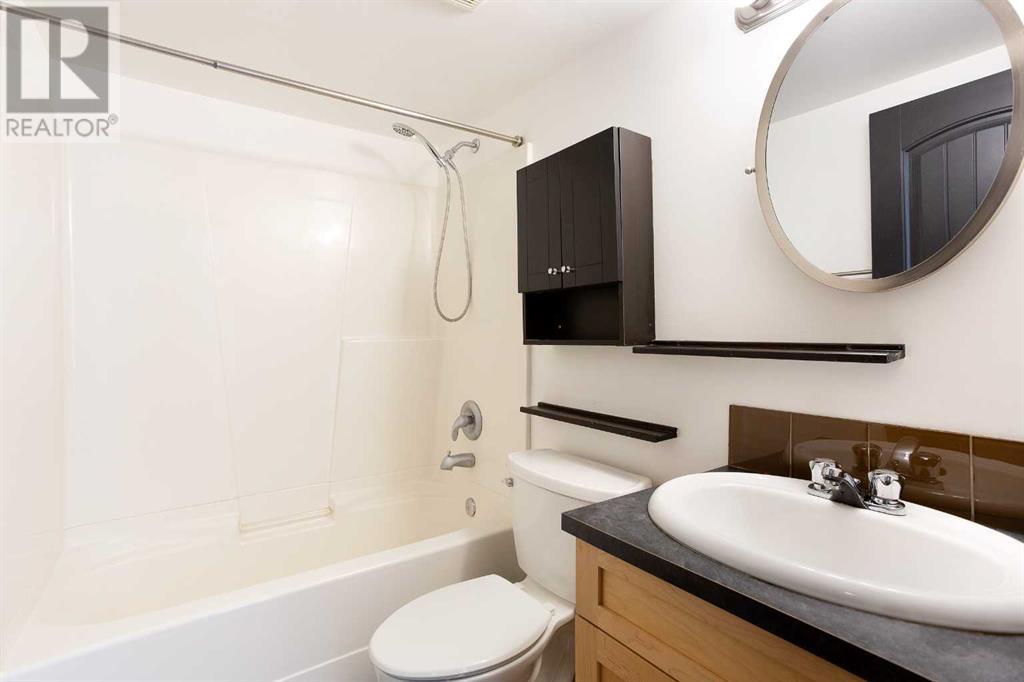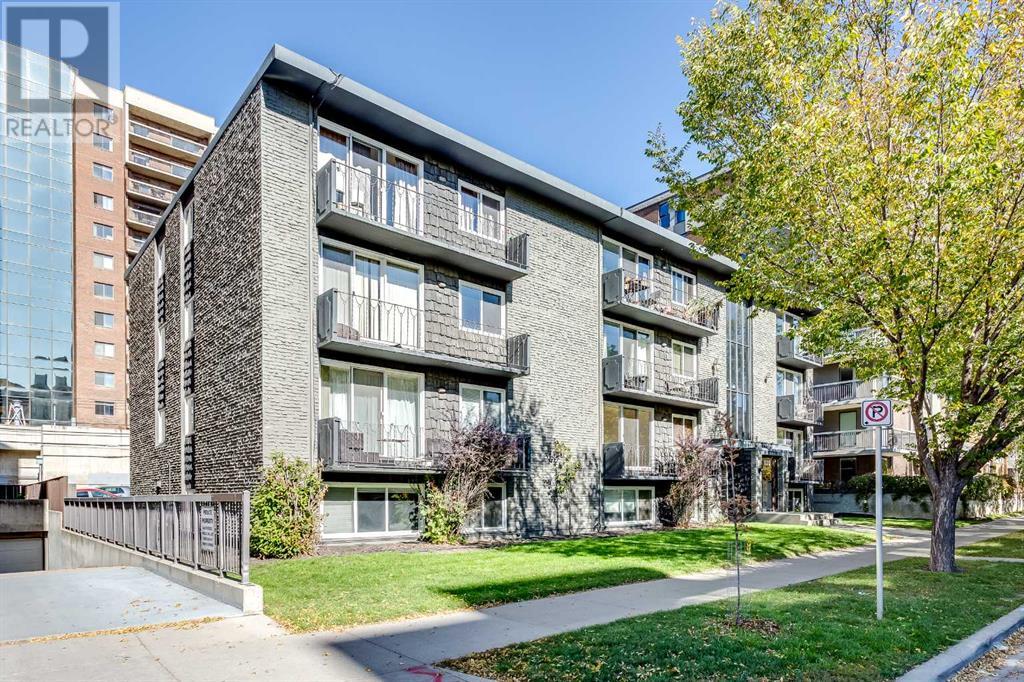202, 620 15 Avenue Sw Calgary, Alberta T2R 0R5
$210,000Maintenance, Heat, Insurance, Property Management, Reserve Fund Contributions, Waste Removal, Water
$476 Monthly
Maintenance, Heat, Insurance, Property Management, Reserve Fund Contributions, Waste Removal, Water
$476 MonthlyAmazing location! Great opportunity to own a spacious 1 bedroom unit with south facing balcony just in time for summer! unit is on the 2nd floor and features a kitchen open to the dining and living area. New vinyl plank flooring in living room with access to sunny balcony. In suite laundry in bedroom closet with washer/dryer combo unit. This location has a Walk Score of 98 out of 100. If you love being able to walk to nearby amenities this unit is for you! located within close proximity to 17th ave and all the wonderful restaurants and shopping that it offers. Just a three minute walk from the 201 Red Line - Somerset - Bridlewood/Tuscany CTrain and the 202 Blue Line - Saddletowne/69 Street CTrain at the WB 4 Street SW Station (TD Free Fare Zone) stop. Nearby parks include Courthouse Park, Central Memorial Park and Beaulieu Gardens. Assigned parking in the rear with alley access. (id:51438)
Property Details
| MLS® Number | A2170598 |
| Property Type | Single Family |
| Neigbourhood | Connaught |
| Community Name | Beltline |
| AmenitiesNearBy | Park, Playground, Schools, Shopping |
| CommunityFeatures | Pets Allowed |
| ParkingSpaceTotal | 1 |
| Plan | 0712098 |
Building
| BathroomTotal | 1 |
| BedroomsAboveGround | 1 |
| BedroomsTotal | 1 |
| Appliances | Refrigerator, Dishwasher, Stove, Window Coverings, Washer & Dryer |
| ArchitecturalStyle | Low Rise |
| ConstructedDate | 1965 |
| ConstructionStyleAttachment | Attached |
| CoolingType | None |
| ExteriorFinish | Brick |
| FlooringType | Carpeted, Laminate, Linoleum |
| HeatingType | Baseboard Heaters |
| StoriesTotal | 4 |
| SizeInterior | 612.22 Sqft |
| TotalFinishedArea | 612.22 Sqft |
| Type | Apartment |
Land
| Acreage | No |
| LandAmenities | Park, Playground, Schools, Shopping |
| SizeTotalText | Unknown |
| ZoningDescription | Cc-mh |
Rooms
| Level | Type | Length | Width | Dimensions |
|---|---|---|---|---|
| Main Level | Kitchen | 3.15 M x 2.84 M | ||
| Main Level | Dining Room | 3.18 M x 1.78 M | ||
| Main Level | Living Room | 4.17 M x 4.09 M | ||
| Main Level | Laundry Room | 2.01 M x .59 M | ||
| Main Level | Storage | 1.55 M x 1.37 M | ||
| Main Level | Other | 4.93 M x .89 M | ||
| Main Level | Primary Bedroom | 3.89 M x 3.05 M | ||
| Main Level | 4pc Bathroom | .00 M x .00 M |
https://www.realtor.ca/real-estate/27506072/202-620-15-avenue-sw-calgary-beltline
Interested?
Contact us for more information


















