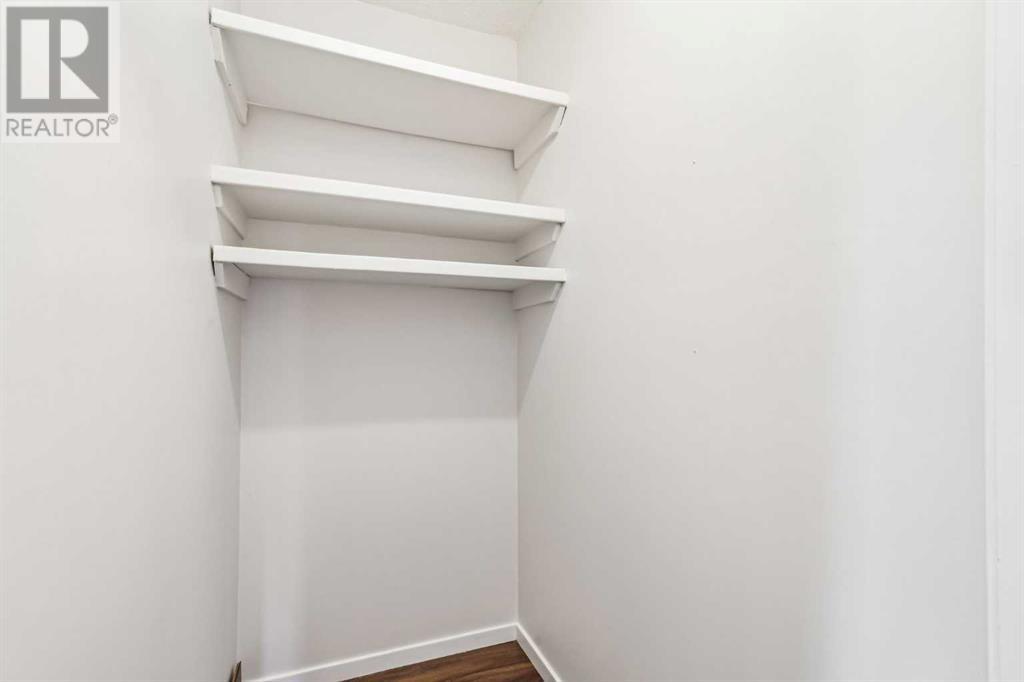202, 635 56 Avenue Sw Calgary, Alberta T2V 0G9
$239,900Maintenance, Common Area Maintenance, Heat, Parking, Property Management, Reserve Fund Contributions, Waste Removal, Water
$542.84 Monthly
Maintenance, Common Area Maintenance, Heat, Parking, Property Management, Reserve Fund Contributions, Waste Removal, Water
$542.84 MonthlyWelcome home to Windsor Park’s hidden gem—a charming, renovated 2-bedroom condo with 830+ sqft of well-designed space. Nestled on a quiet, well-maintained 18+ adult complex, this bright and inviting home offers a rare south-facing oversized patio. To the right, the bright kitchen/living area opens up nicely leading to a private balcony and to the left, a spacious second bedroom, updated 4 piece bathroom and a large primary bedroom. Southglen is a rare 18+ building, boasting excellent access to LRT, Mount Royal University, the Glenmore Reservoir pathways, Chinook Mall, Rockyview Hospital, quick downtown access from Elbow Drive as well as a short drive to either Deerfoot or Crowchild Trail! The windows, balcony doors and balcony railings have all been updated and the building is perfectly located on a quiet street away from the bustling neighborhood amenities. Your vehicle will enjoy a large, off-street stall that you can see from your living room window! Guests will enjoy free parking on the street out front. The shared laundry space also has a sink and is kept sparkling clean! Don't wait on this one - call your Realtor to book your private viewing soon! (id:51438)
Property Details
| MLS® Number | A2194124 |
| Property Type | Single Family |
| Neigbourhood | Windsor Park |
| Community Name | Windsor Park |
| Amenities Near By | Park, Shopping |
| Community Features | Pets Allowed With Restrictions, Age Restrictions |
| Features | Other, Pvc Window, Closet Organizers, No Smoking Home |
| Parking Space Total | 1 |
| Plan | 7610746 |
Building
| Bathroom Total | 1 |
| Bedrooms Above Ground | 2 |
| Bedrooms Total | 2 |
| Amenities | Other |
| Appliances | Refrigerator, Dishwasher, Stove, Microwave Range Hood Combo, Window Coverings |
| Architectural Style | Low Rise |
| Constructed Date | 1972 |
| Construction Material | Poured Concrete |
| Construction Style Attachment | Attached |
| Cooling Type | None |
| Exterior Finish | Brick, Concrete, Vinyl Siding |
| Flooring Type | Laminate, Tile |
| Foundation Type | Poured Concrete |
| Heating Fuel | Natural Gas |
| Heating Type | Baseboard Heaters |
| Stories Total | 4 |
| Size Interior | 834 Ft2 |
| Total Finished Area | 834 Sqft |
| Type | Apartment |
Land
| Acreage | No |
| Land Amenities | Park, Shopping |
| Size Total Text | Unknown |
| Zoning Description | M-c2 |
Rooms
| Level | Type | Length | Width | Dimensions |
|---|---|---|---|---|
| Main Level | Kitchen | 8.92 Ft x 7.50 Ft | ||
| Main Level | Dining Room | 9.67 Ft x 7.67 Ft | ||
| Main Level | Living Room | 16.17 Ft x 15.17 Ft | ||
| Main Level | Storage | 5.08 Ft x 3.25 Ft | ||
| Main Level | 4pc Bathroom | 9.83 Ft x 4.92 Ft | ||
| Main Level | Primary Bedroom | 14.25 Ft x 9.83 Ft | ||
| Main Level | Bedroom | 11.75 Ft x 9.50 Ft |
https://www.realtor.ca/real-estate/27933309/202-635-56-avenue-sw-calgary-windsor-park
Contact Us
Contact us for more information




















