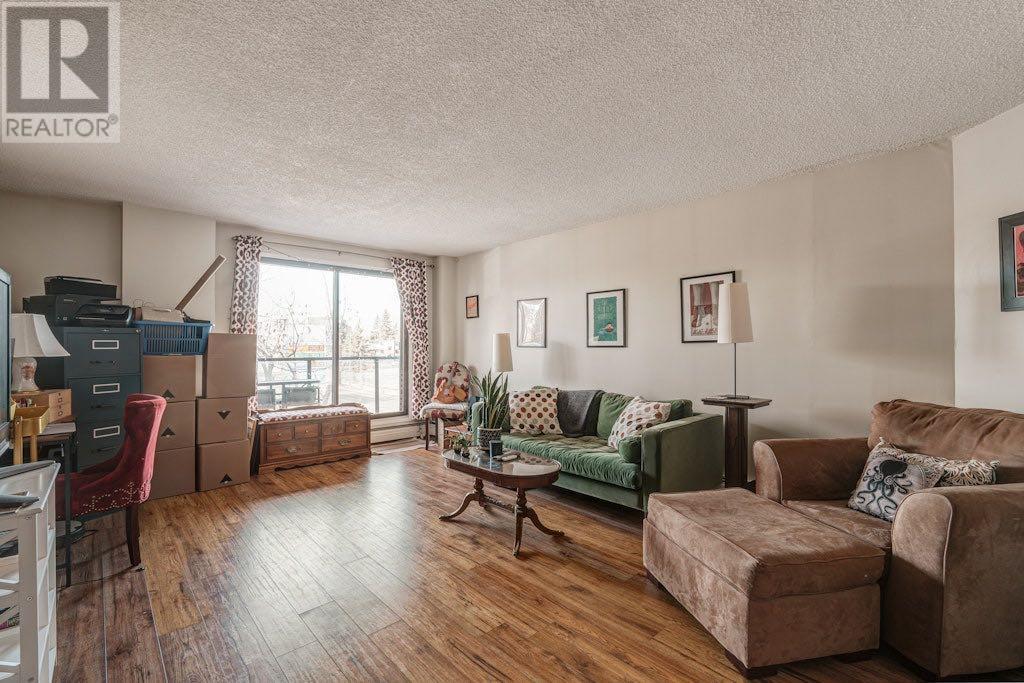203, 1900 25a Street Sw Calgary, Alberta T3E 1Y5
$239,000Maintenance, Common Area Maintenance, Heat, Insurance, Parking, Property Management, Reserve Fund Contributions, Sewer, Waste Removal, Water
$653.91 Monthly
Maintenance, Common Area Maintenance, Heat, Insurance, Parking, Property Management, Reserve Fund Contributions, Sewer, Waste Removal, Water
$653.91 MonthlyExperience the convenience and comfort of inner-city living in this spacious 841 sq. ft 2 bedroom, 1 bathroom corner unit in a concrete building. The surrounding community is very vibrant with easy access to amenities, public transit and downtown. Location is everything; a short walk to the Killarney Aquatic Centre, 17 Ave SW, major bus routes, Shaganappi Point LRT station, shops and restaurants! This 2nd floor corner unit features a large west facing patio with updated modern railings and a covered roof. Condo comes with 1 secured underground parking stall. Very livable floor plan with a huge dining/ living room area that can easily accommodate a large sectional couch and a full size dining table. There's an additional breakfast nook just off of the kitchen that will fit a 2nd good sized table or it can be used as an office/flex space. In-suite laundry room comes complete with full-size front load laundry machines and plenty of extra storage space. The building has 2 updated elevators and an exterior wheelchair ramp to access the main front door of the building. Pet friendly building with condo board approval. Appealing price point to purchase an inner-city property for first time buyers or investors! (id:51438)
Property Details
| MLS® Number | A2190421 |
| Property Type | Single Family |
| Neigbourhood | Richmond |
| Community Name | Richmond |
| AmenitiesNearBy | Park, Playground, Schools, Shopping |
| CommunityFeatures | Pets Allowed With Restrictions |
| Features | See Remarks, Parking |
| ParkingSpaceTotal | 1 |
| Plan | 8211761 |
Building
| BathroomTotal | 1 |
| BedroomsAboveGround | 2 |
| BedroomsTotal | 2 |
| Appliances | Washer, Refrigerator, Dishwasher, Stove, Dryer, Microwave, Window Coverings |
| ConstructedDate | 1981 |
| ConstructionMaterial | Poured Concrete |
| ConstructionStyleAttachment | Attached |
| CoolingType | None |
| ExteriorFinish | Brick, Concrete |
| FlooringType | Carpeted, Laminate, Tile |
| FoundationType | Poured Concrete |
| HeatingType | Baseboard Heaters |
| StoriesTotal | 7 |
| SizeInterior | 841 Sqft |
| TotalFinishedArea | 841 Sqft |
| Type | Apartment |
Parking
| Underground |
Land
| Acreage | No |
| LandAmenities | Park, Playground, Schools, Shopping |
| SizeTotalText | Unknown |
| ZoningDescription | M-h1 |
Rooms
| Level | Type | Length | Width | Dimensions |
|---|---|---|---|---|
| Main Level | Primary Bedroom | 14.25 Ft x 9.17 Ft | ||
| Main Level | Bedroom | 12.08 Ft x 10.25 Ft | ||
| Main Level | Kitchen | 10.33 Ft x 6.17 Ft | ||
| Main Level | Dining Room | 10.50 Ft x 8.33 Ft | ||
| Main Level | Living Room | 13.50 Ft x 19.42 Ft | ||
| Main Level | 4pc Bathroom | 7.83 Ft x 5.00 Ft | ||
| Main Level | Storage | Measurements not available |
https://www.realtor.ca/real-estate/27860340/203-1900-25a-street-sw-calgary-richmond
Interested?
Contact us for more information


























