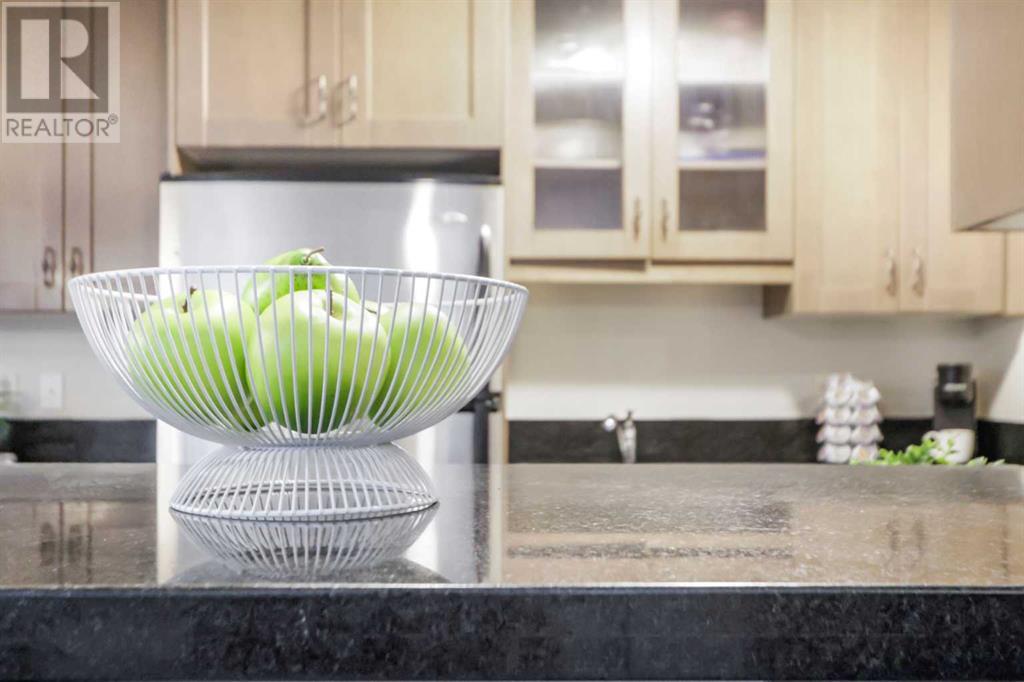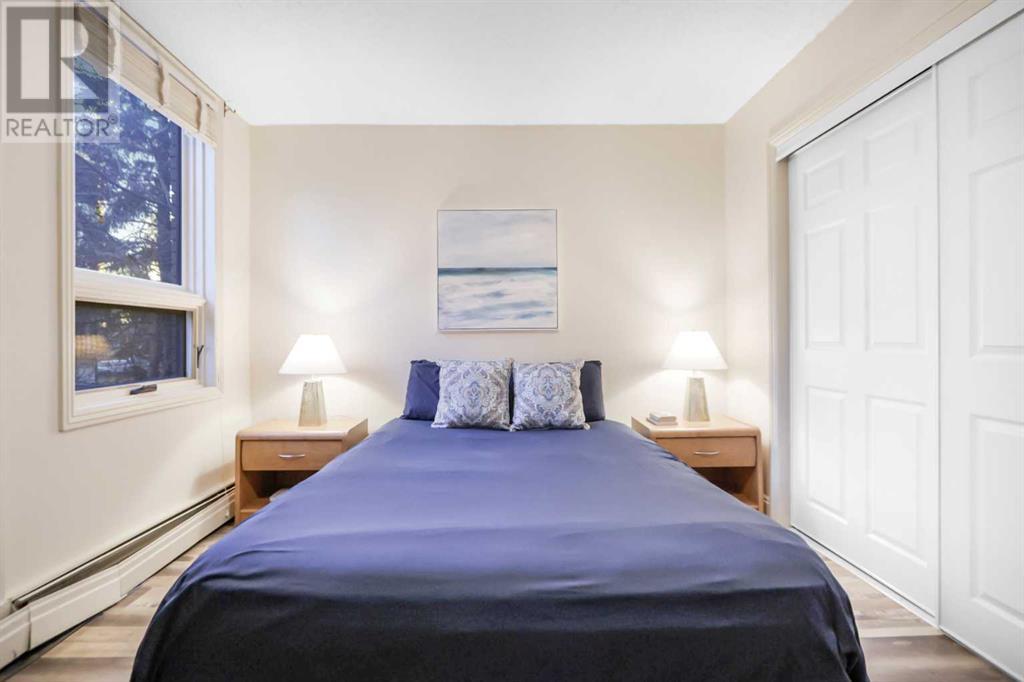203, 733 14 Avenue Sw Calgary, Alberta T2R 0N3
$300,000Maintenance, Electricity, Heat, Ground Maintenance, Parking, Property Management, Reserve Fund Contributions, Security, Waste Removal, Water
$683.32 Monthly
Maintenance, Electricity, Heat, Ground Maintenance, Parking, Property Management, Reserve Fund Contributions, Security, Waste Removal, Water
$683.32 MonthlyWelcome to the Centro 733 building in the vibrant Beltline community and Unit 203. This exceptional unit offers 2 bedrooms and 1 full bathroom. This unit is priced to sell and is perfect for first-time buyers or investors. This spacious unit features a well-laid kitchen with maple cabinetry, granite countertops, and stainless-steel appliances. The large living room and balcony offer a picturesque view of a quiet, charming, tree-lined street. The second bedroom is generous in size and can easily accommodate a queen bed or your work-from-home setup. In-suite laundry, an additional storage locker, and covered parking check off all your boxes. The building offers fantastic amenities, including two elevators, a fitness center, a recreation room, and monthly condo fees that cover all utilities, even electricity! This pet-friendly building (based on board approval—no weight restrictions) is just steps away from shopping and exceptional dining from the bustling 17th Avenue entertainment district. Don't miss the opportunity to make this beautiful condo your new home! (id:51438)
Property Details
| MLS® Number | A2176677 |
| Property Type | Single Family |
| Neigbourhood | Victoria Park |
| Community Name | Beltline |
| AmenitiesNearBy | Park, Schools, Shopping |
| CommunityFeatures | Pets Allowed With Restrictions |
| Features | No Smoking Home |
| ParkingSpaceTotal | 1 |
| Plan | 2007021169 |
Building
| BathroomTotal | 1 |
| BedroomsAboveGround | 2 |
| BedroomsTotal | 2 |
| Amenities | Exercise Centre, Party Room |
| Appliances | Refrigerator, Dishwasher, Stove, Microwave, Hood Fan, Washer & Dryer |
| ConstructedDate | 1969 |
| ConstructionStyleAttachment | Attached |
| CoolingType | None |
| ExteriorFinish | Brick |
| FlooringType | Laminate, Vinyl Plank |
| HeatingType | Baseboard Heaters |
| StoriesTotal | 16 |
| SizeInterior | 828 Sqft |
| TotalFinishedArea | 828 Sqft |
| Type | Apartment |
Parking
| Carport |
Land
| Acreage | No |
| LandAmenities | Park, Schools, Shopping |
| SizeTotalText | Unknown |
| ZoningDescription | Cc-mh |
Rooms
| Level | Type | Length | Width | Dimensions |
|---|---|---|---|---|
| Main Level | Bedroom | 3.22 M x 2.96 M | ||
| Main Level | Kitchen | 2.60 M x 2.36 M | ||
| Main Level | Dining Room | 2.20 M x 2.80 M | ||
| Main Level | Living Room | 5.75 M x 3.36 M | ||
| Main Level | Primary Bedroom | 3.10 M x 3.95 M | ||
| Main Level | 4pc Bathroom | Measurements not available |
https://www.realtor.ca/real-estate/27654606/203-733-14-avenue-sw-calgary-beltline
Interested?
Contact us for more information























