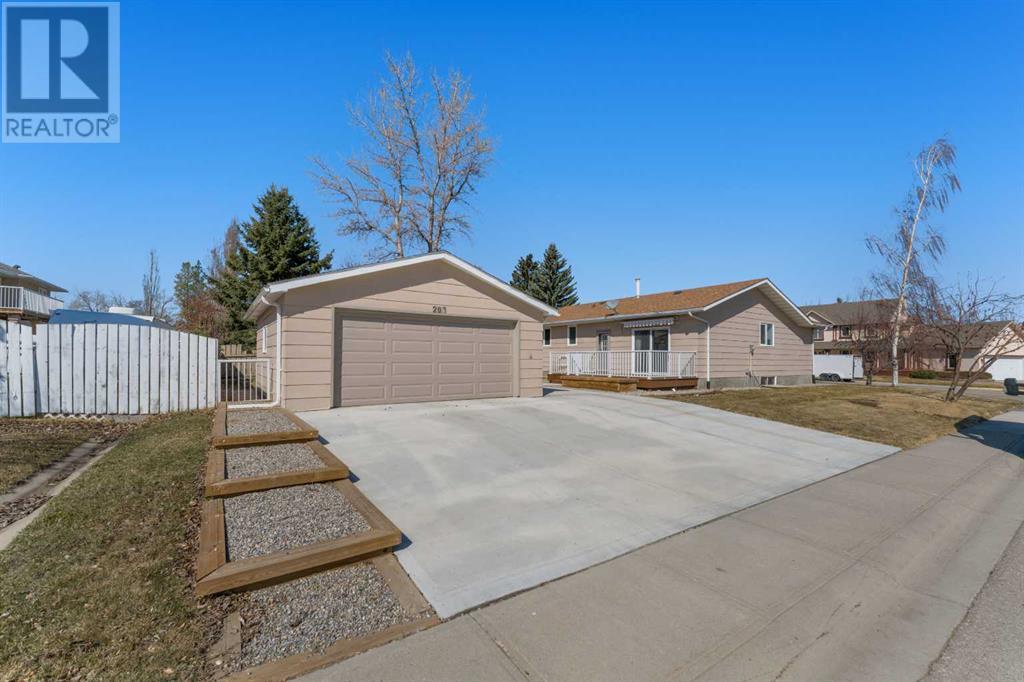5 Bedroom
3 Bathroom
1,367 ft2
Bungalow
None
Baseboard Heaters, See Remarks
Fruit Trees, Landscaped, Lawn
$399,900
Fantastic opportunity to own this meticulously maintained bungalow, ideally situated on a corner lot on a quiet culdesac. This charming home has been fully updated over the past 10 years, including a modernized kitchen and bathrooms, updated flooring, composite decking, new appliances (including an induction range), paint and new roofing on both the house (approx. 2015) and garage (2019). The exterior is finished with durable and attractive Hardy board siding, offering long-lasting curb appeal and peace of mind. The main floor features an inviting family room, a bright open-concept kitchen and living area with soaring ceilings, a spacious primary bedroom (complete with an ensuite featuring dual vanities), two additional bedrooms and another full bathroom. The fully developed basement offers even more living space with two generously sized bedrooms, a large recreational room, a spacious bathroom, a thoughtfully designed mechanical area, and a huge storage room. Enjoy the outdoors with both front porch and rear south facing deck (both upgraded to composite), perfect for relaxing or entertaining. The large lot is beautifully landscaped for low maintenance living. An oversized garage and extended driveway provide ample parking, with room for up to four additional vehicles or RV parking. Don’t miss your chance to own this incredibly well-cared-for home offering outstanding value in a peaceful community! (id:51438)
Property Details
|
MLS® Number
|
A2210176 |
|
Property Type
|
Single Family |
|
Features
|
Cul-de-sac, Treed, See Remarks, Other, Closet Organizers, Level |
|
Parking Space Total
|
6 |
|
Plan
|
7710842 |
|
Structure
|
Deck, See Remarks |
Building
|
Bathroom Total
|
3 |
|
Bedrooms Above Ground
|
3 |
|
Bedrooms Below Ground
|
2 |
|
Bedrooms Total
|
5 |
|
Appliances
|
Washer, Refrigerator, Oven - Electric, Dishwasher, Dryer, Freezer, Window Coverings |
|
Architectural Style
|
Bungalow |
|
Basement Development
|
Finished |
|
Basement Type
|
Full (finished) |
|
Constructed Date
|
1984 |
|
Construction Material
|
Wood Frame |
|
Construction Style Attachment
|
Detached |
|
Cooling Type
|
None |
|
Exterior Finish
|
Composite Siding |
|
Flooring Type
|
Ceramic Tile, Hardwood |
|
Foundation Type
|
Wood |
|
Heating Fuel
|
Natural Gas |
|
Heating Type
|
Baseboard Heaters, See Remarks |
|
Stories Total
|
1 |
|
Size Interior
|
1,367 Ft2 |
|
Total Finished Area
|
1367 Sqft |
|
Type
|
House |
Parking
Land
|
Acreage
|
No |
|
Fence Type
|
Partially Fenced |
|
Landscape Features
|
Fruit Trees, Landscaped, Lawn |
|
Size Frontage
|
19.8 M |
|
Size Irregular
|
607.00 |
|
Size Total
|
607 M2|4,051 - 7,250 Sqft |
|
Size Total Text
|
607 M2|4,051 - 7,250 Sqft |
|
Zoning Description
|
R1 |
Rooms
| Level |
Type |
Length |
Width |
Dimensions |
|
Basement |
Family Room |
|
|
17.92 Ft x 13.17 Ft |
|
Basement |
Laundry Room |
|
|
15.08 Ft x 6.33 Ft |
|
Basement |
Furnace |
|
|
8.33 Ft x 2.50 Ft |
|
Basement |
Media |
|
|
14.83 Ft x 8.00 Ft |
|
Basement |
Storage |
|
|
14.08 Ft x 12.75 Ft |
|
Basement |
Bedroom |
|
|
14.33 Ft x 10.67 Ft |
|
Basement |
Bedroom |
|
|
13.00 Ft x 9.17 Ft |
|
Basement |
3pc Bathroom |
|
|
9.25 Ft x 6.83 Ft |
|
Main Level |
Living Room |
|
|
15.25 Ft x 12.08 Ft |
|
Main Level |
Kitchen |
|
|
12.50 Ft x 11.50 Ft |
|
Main Level |
Breakfast |
|
|
8.42 Ft x 4.92 Ft |
|
Main Level |
Dining Room |
|
|
14.17 Ft x 13.00 Ft |
|
Main Level |
Other |
|
|
6.75 Ft x 3.67 Ft |
|
Main Level |
Foyer |
|
|
4.00 Ft x 3.92 Ft |
|
Main Level |
Primary Bedroom |
|
|
13.58 Ft x 11.92 Ft |
|
Main Level |
Bedroom |
|
|
9.42 Ft x 9.25 Ft |
|
Main Level |
Bedroom |
|
|
10.58 Ft x 9.92 Ft |
|
Main Level |
3pc Bathroom |
|
|
6.50 Ft x 6.00 Ft |
|
Main Level |
4pc Bathroom |
|
|
8.58 Ft x 6.58 Ft |
https://www.realtor.ca/real-estate/28160423/203-aspen-place-vulcan




















































