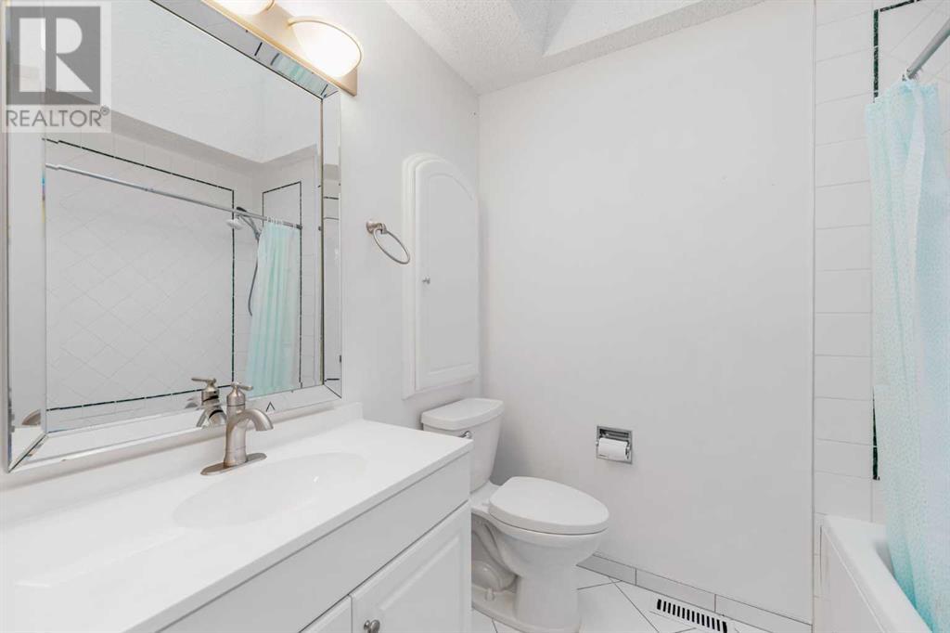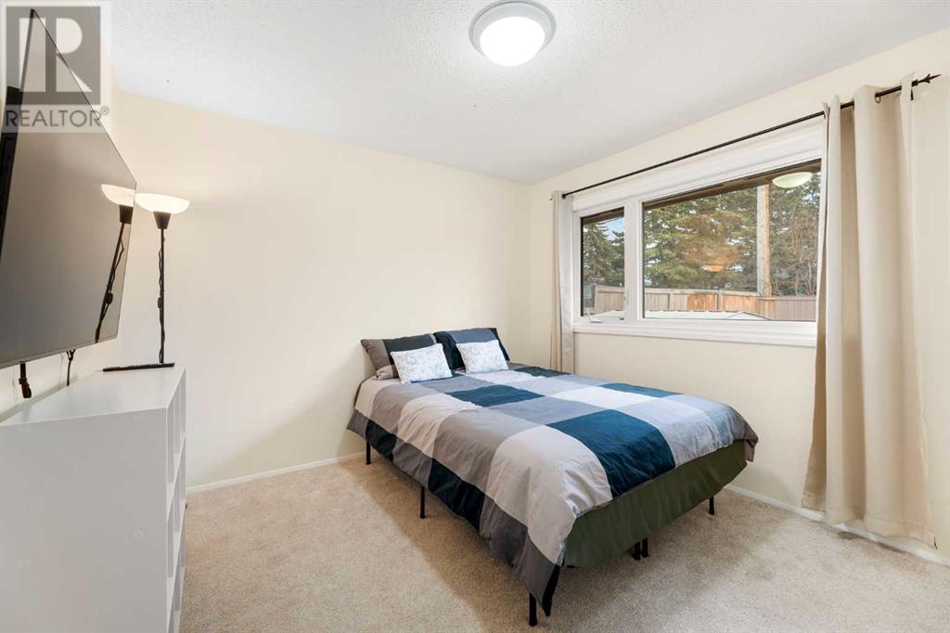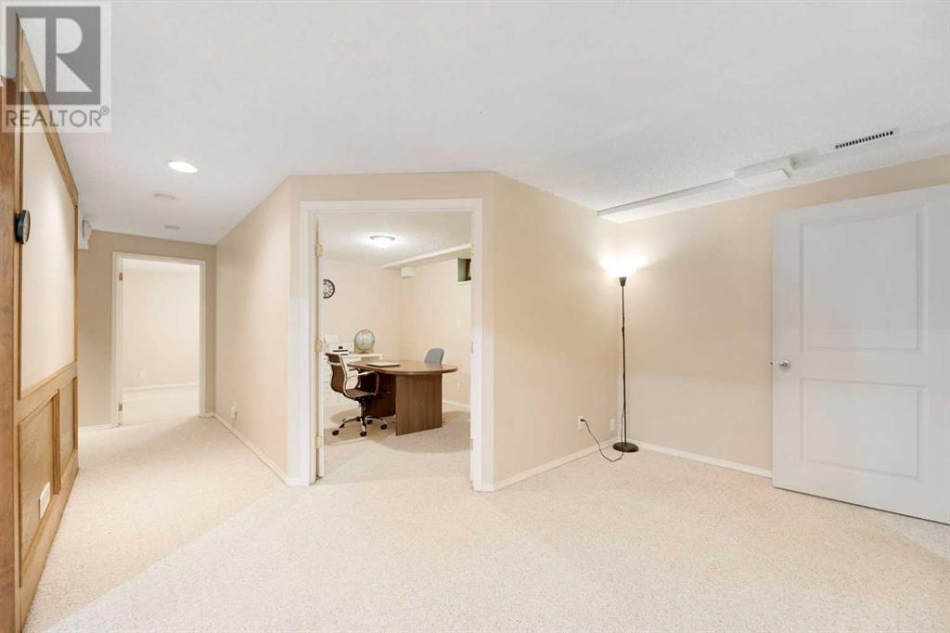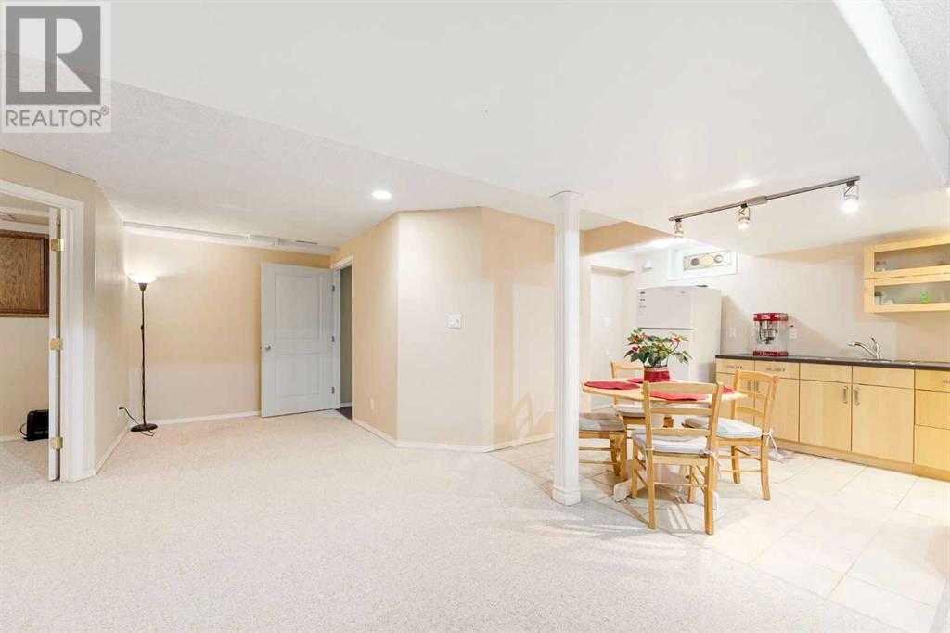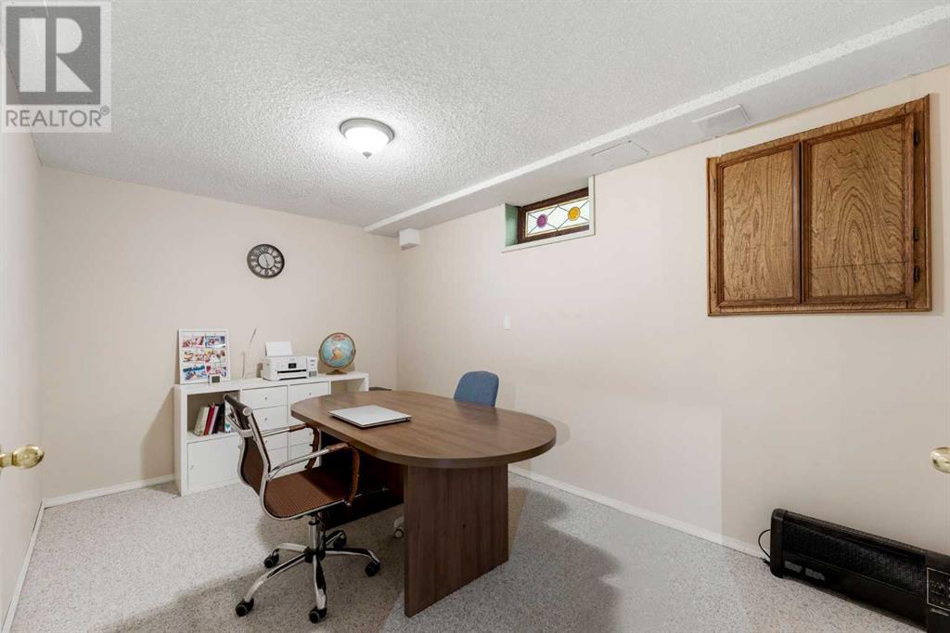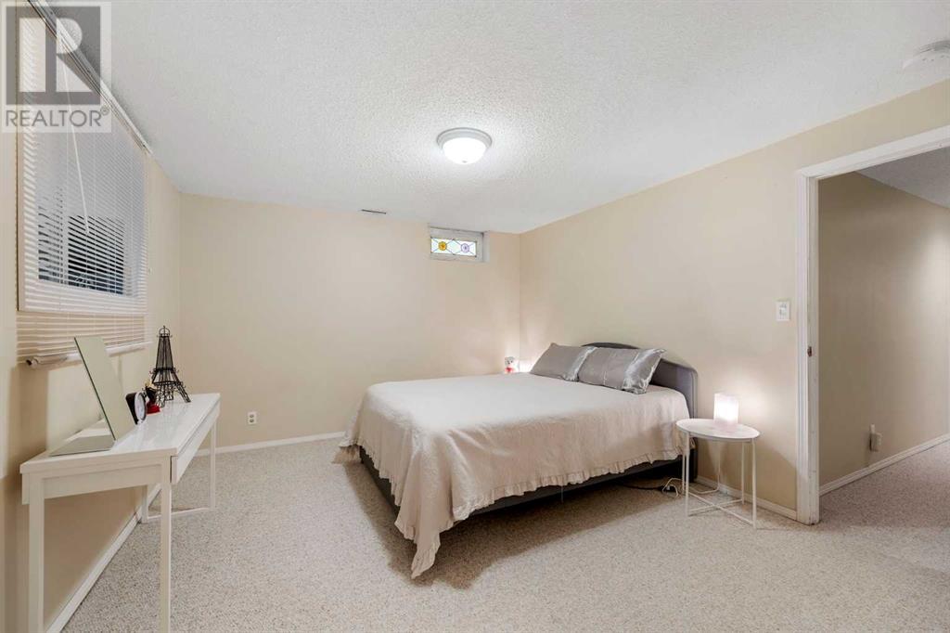203 Lake Bonavista Drive Se Calgary, Alberta T2J 3M3
$895,000
Welcome to this expansive 4 bedroom bungalow in the highly desirable Lake Community of Lake Bonavista. Step inside and be welcomed by a skylight that floods the foyer with natural light, creating a warm and inviting first impression. The rich-toned hardwood floors extends throughout the main living areas, with cozy carpeting in the bedrooms for added comfort. A formal living room, bathed in sunlight from its large windows, seamlessly flows into the dining area—perfect for hosting gatherings. The renovated kitchen boasts white cabinetry, quartz countertops, and sleek stainless steel appliances. Two generously sized windows above the sink provide a picturesque view while you cook, enhancing both the space and functionality. Adjacent to the kitchen is a cozy family room, complete with a gas fireplace, offering the perfect place to unwind with a book or enjoy a peaceful view of the backyard. The primary suite easily accommodates a king-sized bed and features an updated ensuite with a modernized shower and tub, as well as ample closet space. Two additional spacious bedrooms and a 4 piece bathroom, featuring a skylight that fills the space with natural brightness, complete the main floor. The lower level is both versatile and functional, featuring a permitted legal suite—ideal for generating rental income or extended family living. The large rec room benefits from an egress window, allowing plenty of natural light to pour in. This level also includes a large bedroom and a den, a full bathroom, and a relaxing sauna. When summer arrives, you’ll appreciate the central air conditioning, ensuring restful nights, as well as the sprawling backyard—perfect for outdoor enjoyment. The yard is beautifully landscaped, a concrete patio, and an open lawn, providing plenty of space for kids to play. Additional the shingles, furnace, and a water heater have been updated over recent years. This home offers easy access to Fish Creek Park, the shops and restaurants at Avenida, and the commu nity’s private lake. Residents can enjoy a wide range of activities year-round, including swimming, ice skating, outdoor hockey, paddleboarding, fishing, picnicking, tennis, and even an outdoor gym. Plus, the home is conveniently close to schools and public transit, making it a fantastic location for families and commuters alike. Homes like this in Lake Bonavista at this price point are a rare find so schedule your showing today, before it's too late! (id:51438)
Open House
This property has open houses!
1:00 pm
Ends at:4:00 pm
2:00 pm
Ends at:4:30 pm
Hosted by Stefany Carrita
Property Details
| MLS® Number | A2207379 |
| Property Type | Single Family |
| Neigbourhood | Lake Bonavista |
| Community Name | Lake Bonavista |
| Amenities Near By | Playground, Recreation Nearby, Schools, Shopping, Water Nearby |
| Community Features | Lake Privileges, Fishing |
| Features | Back Lane, Pvc Window |
| Parking Space Total | 4 |
| Plan | 5,016.99 |
Building
| Bathroom Total | 3 |
| Bedrooms Above Ground | 3 |
| Bedrooms Below Ground | 1 |
| Bedrooms Total | 4 |
| Appliances | Refrigerator, Dishwasher, Stove, Garburator, Microwave Range Hood Combo, Window Coverings, Washer/dryer Stack-up |
| Architectural Style | Bungalow |
| Basement Development | Finished |
| Basement Features | Suite |
| Basement Type | Full (finished) |
| Constructed Date | 1973 |
| Construction Style Attachment | Detached |
| Cooling Type | Central Air Conditioning |
| Exterior Finish | Stucco, Vinyl Siding |
| Fireplace Present | Yes |
| Fireplace Total | 1 |
| Flooring Type | Carpeted, Ceramic Tile, Hardwood |
| Foundation Type | Poured Concrete |
| Heating Type | Forced Air |
| Stories Total | 1 |
| Size Interior | 1,486 Ft2 |
| Total Finished Area | 1486 Sqft |
| Type | House |
Parking
| Attached Garage | 2 |
Land
| Acreage | No |
| Fence Type | Fence |
| Land Amenities | Playground, Recreation Nearby, Schools, Shopping, Water Nearby |
| Landscape Features | Fruit Trees, Landscaped |
| Size Depth | 33.52 M |
| Size Frontage | 18.9 M |
| Size Irregular | 6814.00 |
| Size Total | 6814 Sqft|4,051 - 7,250 Sqft |
| Size Total Text | 6814 Sqft|4,051 - 7,250 Sqft |
| Zoning Description | R-cg |
Rooms
| Level | Type | Length | Width | Dimensions |
|---|---|---|---|---|
| Basement | 4pc Bathroom | 6.92 Ft x 8.17 Ft | ||
| Basement | Bedroom | 13.58 Ft x 11.58 Ft | ||
| Basement | Laundry Room | 9.92 Ft x 6.33 Ft | ||
| Basement | Laundry Room | 9.92 Ft x 6.33 Ft | ||
| Basement | Living Room | 30.83 Ft x 17.67 Ft | ||
| Basement | Storage | 6.92 Ft x 6.33 Ft | ||
| Basement | Furnace | 11.58 Ft x 9.92 Ft | ||
| Basement | Kitchen | 16.75 Ft x 5.67 Ft | ||
| Main Level | 4pc Bathroom | 7.17 Ft x 7.33 Ft | ||
| Main Level | 4pc Bathroom | 4.92 Ft x 7.50 Ft | ||
| Main Level | Bedroom | 10.58 Ft x 11.00 Ft | ||
| Main Level | Bedroom | 10.50 Ft x 10.00 Ft | ||
| Main Level | Dining Room | 9.33 Ft x 8.33 Ft | ||
| Main Level | Family Room | 14.17 Ft x 14.00 Ft | ||
| Main Level | Kitchen | 15.17 Ft x 8.00 Ft | ||
| Main Level | Living Room | 18.00 Ft x 13.50 Ft | ||
| Main Level | Primary Bedroom | 16.08 Ft x 11.00 Ft |
https://www.realtor.ca/real-estate/28116364/203-lake-bonavista-drive-se-calgary-lake-bonavista
Contact Us
Contact us for more information

















