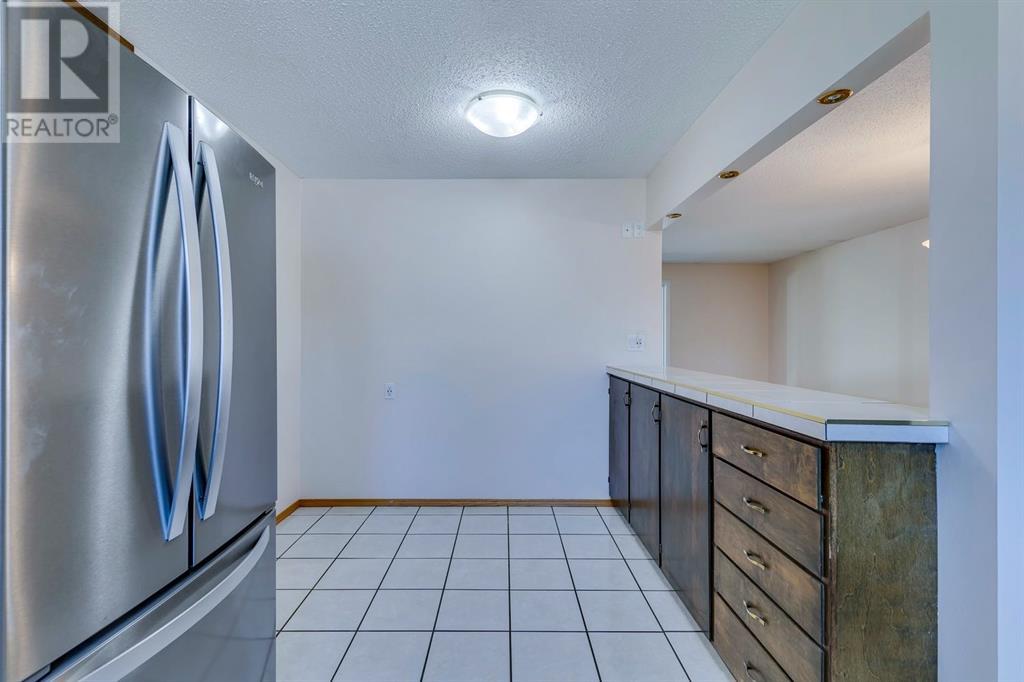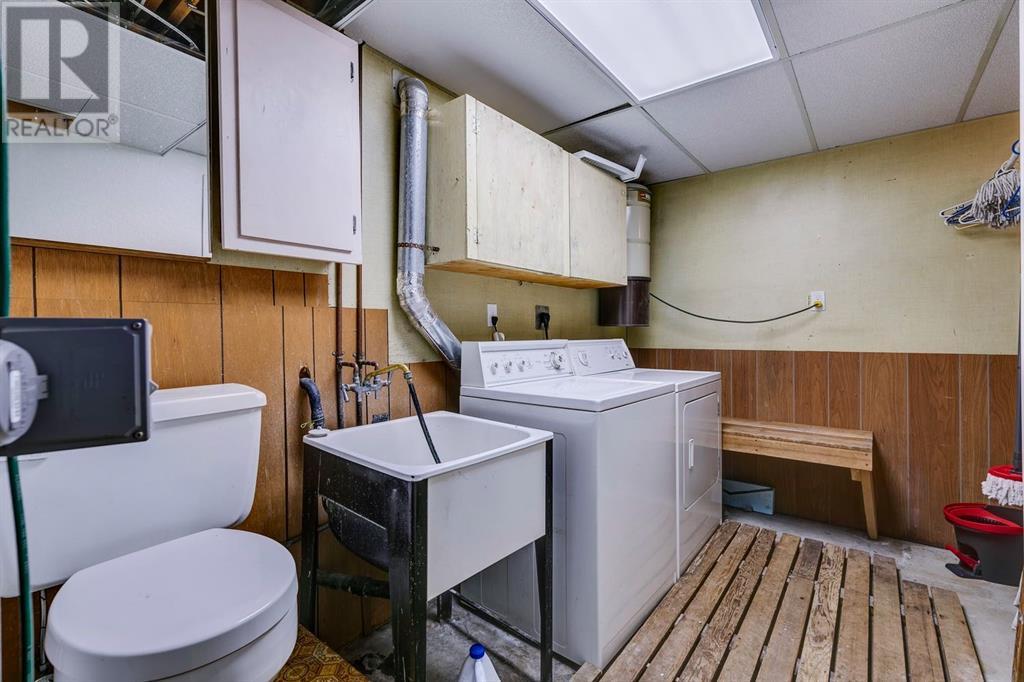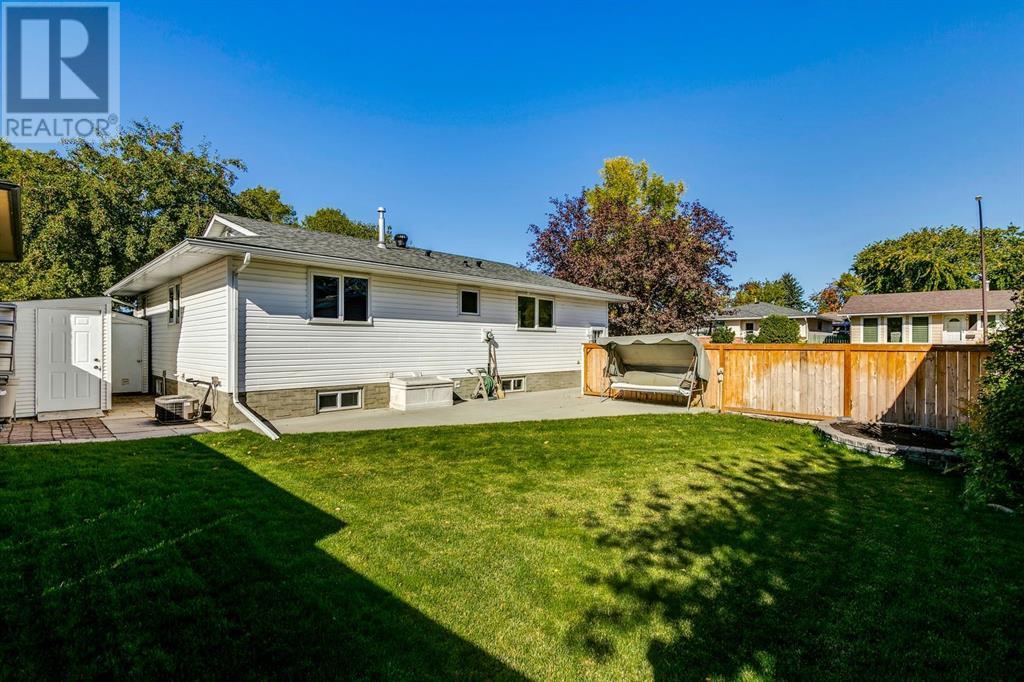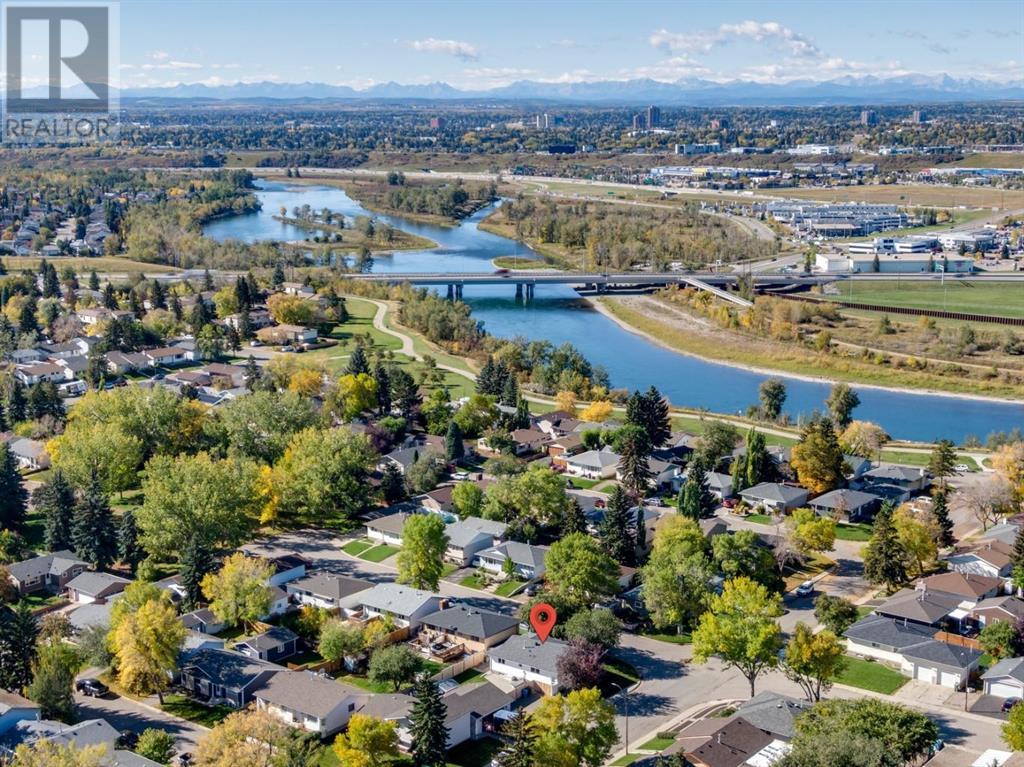4 Bedroom
2 Bathroom
1186.01 sqft
Bungalow
Central Air Conditioning
Forced Air
Landscaped, Lawn, Underground Sprinkler
$560,000
Welcome to this delightful bungalow nestled on the corner of a quiet street in the desirable community of Lynnwood. This home boasts an abundance of natural light, thanks to its large new windows throughout that enhance the inviting atmosphere. As you enter, you are greeted by a spacious living room that seamlessly connects to a dining area, perfect for entertaining family and friends. The well-appointed kitchen features ample counter and cupboard space, providing both functionality and charm, while offering a lovely view of your private backyard. This bungalow offers three generously sized bedrooms on the main level, including a primary complete with a convenient 2-piece ensuite. An additional 4-piece bathroom on this level ensures comfort and accessibility for all. Venture downstairs and feel like you have entered another era where you will discover an expansive recreation room, ideal for relaxation and play. Check out the built-in train table that both the young and old will appreciate. There is even a wet bar and sauna down here. A fourth bedroom and the rustic bathroom extend the functionality and possibilities of this fabulous family home. There is full laundry laundry and even a workshop down here. The lower level works as is or is ready for you to transform it into your dream area. You will be kept comfortable in those hot summer months with central air conditioning and please note also the home has a newer roof. Step outside to your fully fenced backyard, a beautiful retreat featuring a patio and plenty of space for outdoor activities, gardening, or simply enjoying the fresh air. The in-ground irrigation will keep your garden looking spectacular. Hobbiests will love the workshop this yard features and if that's not your thing, this is a great space to store all your gardening and outdoorsy things! A parking pad provides ample space for you and your guests. You are just steps away from the ridge pathway and a playground is at the end of the cul-de-sac. Lo cated in a vibrant community, this home is surrounded by a wealth of amenities, including schools, shopping, and recreational facilities, making it an ideal choice for families and individuals alike. Don’t miss the opportunity to make this charming bungalow your new home! (id:51438)
Property Details
|
MLS® Number
|
A2172495 |
|
Property Type
|
Single Family |
|
Neigbourhood
|
Ogden |
|
Community Name
|
Ogden |
|
AmenitiesNearBy
|
Park, Playground, Schools, Shopping |
|
Features
|
Treed, Pvc Window, Closet Organizers, No Smoking Home, Sauna |
|
ParkingSpaceTotal
|
3 |
|
Plan
|
731388 |
Building
|
BathroomTotal
|
2 |
|
BedroomsAboveGround
|
3 |
|
BedroomsBelowGround
|
1 |
|
BedroomsTotal
|
4 |
|
Appliances
|
Washer, Refrigerator, Dishwasher, Stove, Dryer, Microwave Range Hood Combo |
|
ArchitecturalStyle
|
Bungalow |
|
BasementDevelopment
|
Finished |
|
BasementType
|
Full (finished) |
|
ConstructedDate
|
1973 |
|
ConstructionMaterial
|
Wood Frame |
|
ConstructionStyleAttachment
|
Detached |
|
CoolingType
|
Central Air Conditioning |
|
ExteriorFinish
|
Brick, Vinyl Siding |
|
FlooringType
|
Carpeted, Tile |
|
FoundationType
|
Poured Concrete |
|
HalfBathTotal
|
1 |
|
HeatingType
|
Forced Air |
|
StoriesTotal
|
1 |
|
SizeInterior
|
1186.01 Sqft |
|
TotalFinishedArea
|
1186.01 Sqft |
|
Type
|
House |
Parking
Land
|
Acreage
|
No |
|
FenceType
|
Fence |
|
LandAmenities
|
Park, Playground, Schools, Shopping |
|
LandscapeFeatures
|
Landscaped, Lawn, Underground Sprinkler |
|
SizeDepth
|
25.9 M |
|
SizeFrontage
|
14.33 M |
|
SizeIrregular
|
479.00 |
|
SizeTotal
|
479 M2|4,051 - 7,250 Sqft |
|
SizeTotalText
|
479 M2|4,051 - 7,250 Sqft |
|
ZoningDescription
|
R-cg |
Rooms
| Level |
Type |
Length |
Width |
Dimensions |
|
Basement |
Other |
|
|
3.75 Ft x 8.83 Ft |
|
Basement |
Bedroom |
|
|
12.92 Ft x 9.00 Ft |
|
Basement |
Laundry Room |
|
|
5.92 Ft x 11.25 Ft |
|
Basement |
Recreational, Games Room |
|
|
12.83 Ft x 38.17 Ft |
|
Basement |
Storage |
|
|
13.17 Ft x 9.75 Ft |
|
Basement |
Storage |
|
|
3.67 Ft x 5.75 Ft |
|
Basement |
Furnace |
|
|
7.08 Ft x 4.83 Ft |
|
Basement |
Storage |
|
|
5.92 Ft x 4.50 Ft |
|
Main Level |
2pc Bathroom |
|
|
5.67 Ft x 4.50 Ft |
|
Main Level |
4pc Bathroom |
|
|
8.33 Ft x 5.00 Ft |
|
Main Level |
Bedroom |
|
|
8.33 Ft x 13.83 Ft |
|
Main Level |
Bedroom |
|
|
10.25 Ft x 10.33 Ft |
|
Main Level |
Dining Room |
|
|
8.00 Ft x 9.50 Ft |
|
Main Level |
Foyer |
|
|
11.33 Ft x 4.00 Ft |
|
Main Level |
Kitchen |
|
|
15.00 Ft x 11.75 Ft |
|
Main Level |
Living Room |
|
|
12.00 Ft x 18.25 Ft |
|
Main Level |
Primary Bedroom |
|
|
12.00 Ft x 11.42 Ft |
https://www.realtor.ca/real-estate/27534589/203-lynnover-place-se-calgary-ogden













































