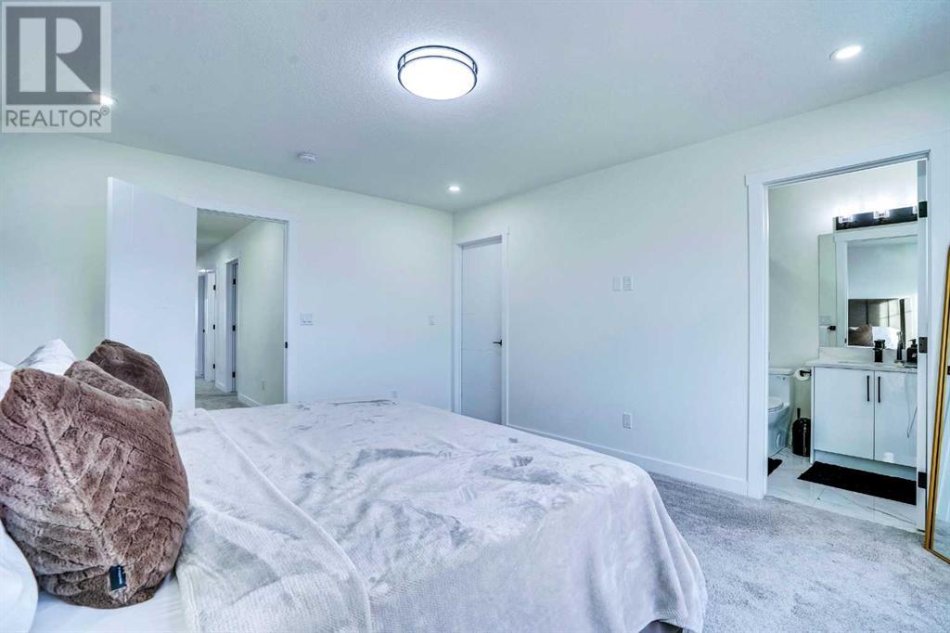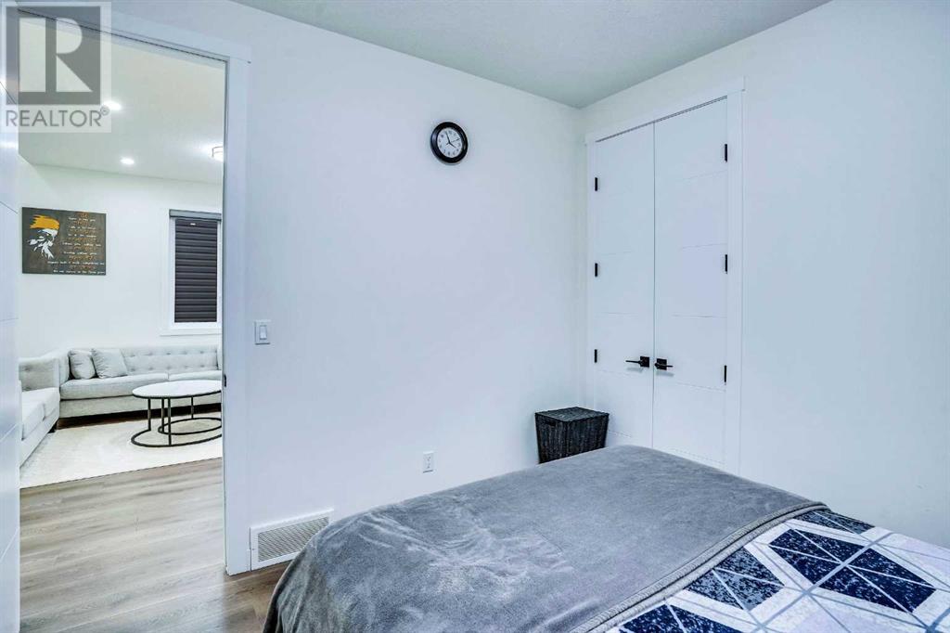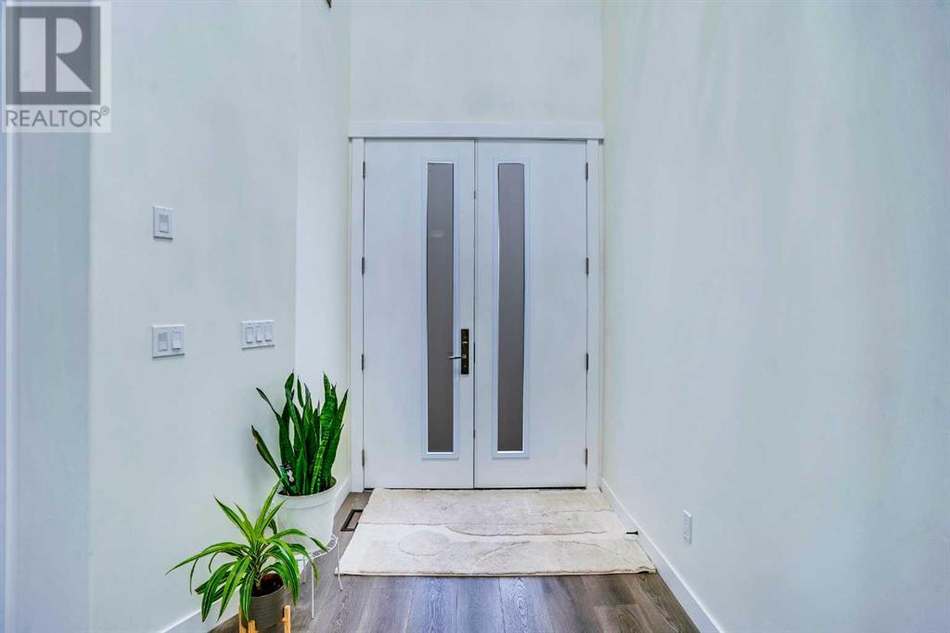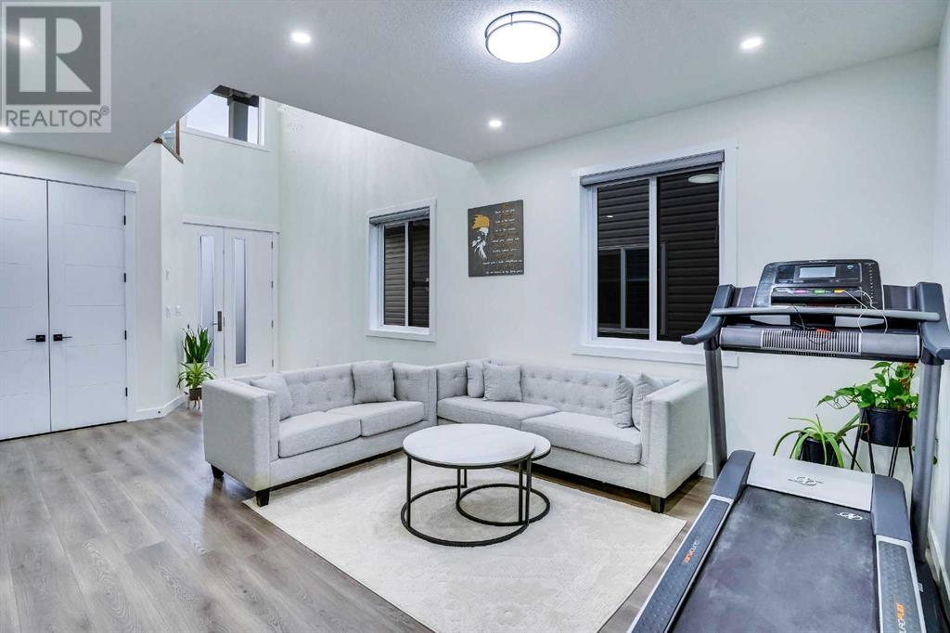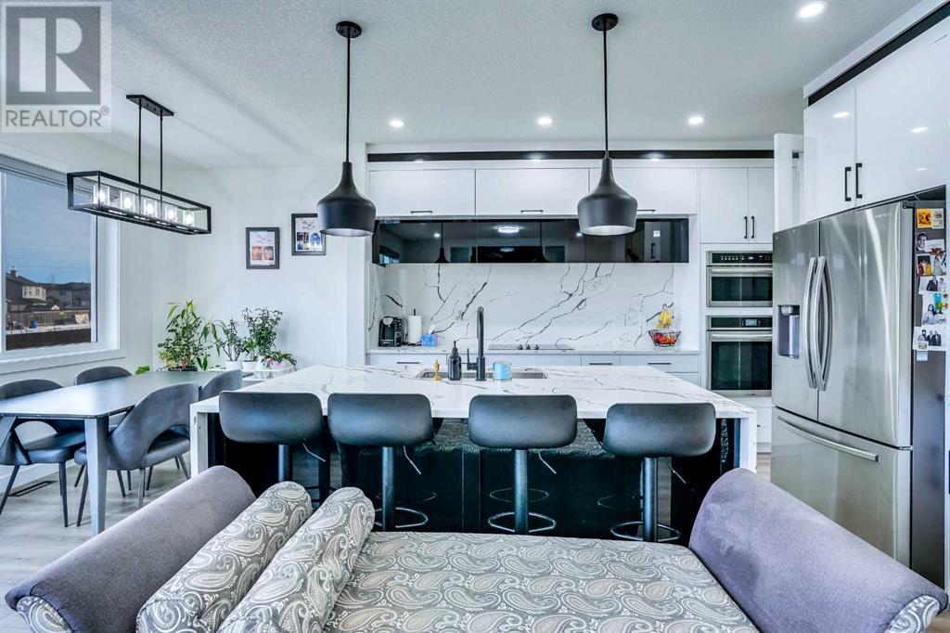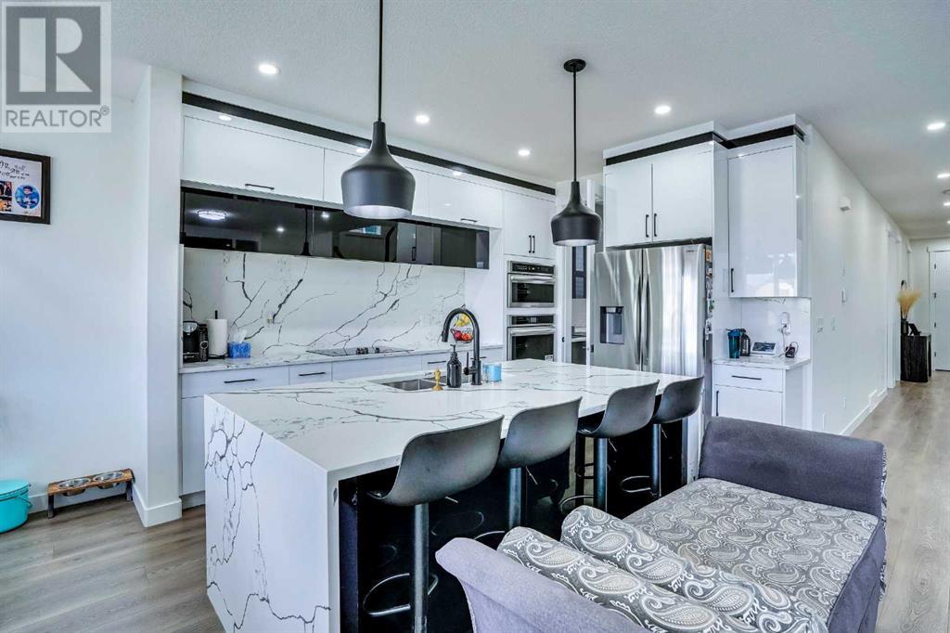8 Bedroom
6 Bathroom
2836.32 sqft
Fireplace
None
Forced Air
$1,215,000
Welcome to Your Dream Home! This stunning two-storey home offers an impressive 4,000 sqft of living space, perfect for large families or those who love to entertain. 8 bedrooms and 6 bathrooms, including two master bedrooms for ultimate comfort and privacy. Main floor features an open-concept layout, welcoming you with a huge living room adorned with a stylish chandelier.Spacious kitchen and a convenient spice kitchen, ideal for preparing elaborate meals. laminate on the main floor and cozy carpet on the upper level Two illegal basement suites, providing great rental potential: 1-bedroom suite and a 2-bedroom suite, both equipped with a shared laundry area. Currently rented for helping significantly with the mortgage. This home combines functionality and elegance, offering ample space for a growing family while generating rental income. (id:51438)
Property Details
|
MLS® Number
|
A2182900 |
|
Property Type
|
Single Family |
|
Community Name
|
Saddle Ridge |
|
AmenitiesNearBy
|
Schools, Shopping |
|
Features
|
See Remarks, No Smoking Home |
|
ParkingSpaceTotal
|
4 |
|
Plan
|
2310592 |
|
Structure
|
Deck |
Building
|
BathroomTotal
|
6 |
|
BedroomsAboveGround
|
5 |
|
BedroomsBelowGround
|
3 |
|
BedroomsTotal
|
8 |
|
Appliances
|
Refrigerator, Dishwasher, Oven - Built-in, Washer & Dryer |
|
BasementFeatures
|
Suite |
|
BasementType
|
Full |
|
ConstructedDate
|
2023 |
|
ConstructionMaterial
|
Poured Concrete, Wood Frame |
|
ConstructionStyleAttachment
|
Detached |
|
CoolingType
|
None |
|
ExteriorFinish
|
Concrete, Vinyl Siding |
|
FireplacePresent
|
Yes |
|
FireplaceTotal
|
1 |
|
FlooringType
|
Carpeted, Ceramic Tile, Marble/granite/quartz, Hardwood |
|
FoundationType
|
Poured Concrete, Wood |
|
HeatingType
|
Forced Air |
|
StoriesTotal
|
2 |
|
SizeInterior
|
2836.32 Sqft |
|
TotalFinishedArea
|
2836.32 Sqft |
|
Type
|
House |
Parking
Land
|
Acreage
|
No |
|
FenceType
|
Fence |
|
LandAmenities
|
Schools, Shopping |
|
SizeIrregular
|
321.00 |
|
SizeTotal
|
321 M2|0-4,050 Sqft |
|
SizeTotalText
|
321 M2|0-4,050 Sqft |
|
ZoningDescription
|
R-g |
Rooms
| Level |
Type |
Length |
Width |
Dimensions |
|
Basement |
4pc Bathroom |
|
|
5.00 Ft x 8.33 Ft |
|
Basement |
4pc Bathroom |
|
|
9.50 Ft x 5.00 Ft |
|
Basement |
Bedroom |
|
|
9.50 Ft x 12.42 Ft |
|
Basement |
Bedroom |
|
|
9.08 Ft x 12.42 Ft |
|
Basement |
Bedroom |
|
|
9.50 Ft x 13.00 Ft |
|
Basement |
Kitchen |
|
|
12.67 Ft x 4.42 Ft |
|
Basement |
Kitchen |
|
|
12.67 Ft x 9.67 Ft |
|
Basement |
Recreational, Games Room |
|
|
12.67 Ft x 10.92 Ft |
|
Basement |
Storage |
|
|
7.92 Ft x 8.25 Ft |
|
Basement |
Furnace |
|
|
9.50 Ft x 9.83 Ft |
|
Main Level |
3pc Bathroom |
|
|
9.92 Ft x 4.92 Ft |
|
Main Level |
Bedroom |
|
|
10.00 Ft x 10.33 Ft |
|
Main Level |
Dining Room |
|
|
10.50 Ft x 7.25 Ft |
|
Main Level |
Family Room |
|
|
13.50 Ft x 20.67 Ft |
|
Main Level |
Foyer |
|
|
5.83 Ft x 5.50 Ft |
|
Main Level |
Kitchen |
|
|
10.33 Ft x 12.75 Ft |
|
Main Level |
Living Room |
|
|
15.17 Ft x 16.00 Ft |
|
Main Level |
Other |
|
|
9.92 Ft x 5.25 Ft |
|
Main Level |
Other |
|
|
9.92 Ft x 7.42 Ft |
|
Upper Level |
3pc Bathroom |
|
|
10.50 Ft x 4.92 Ft |
|
Upper Level |
3pc Bathroom |
|
|
4.92 Ft x 8.17 Ft |
|
Upper Level |
5pc Bathroom |
|
|
10.58 Ft x 9.92 Ft |
|
Upper Level |
Bedroom |
|
|
12.75 Ft x 15.08 Ft |
|
Upper Level |
Bedroom |
|
|
10.50 Ft x 11.83 Ft |
|
Upper Level |
Bedroom |
|
|
10.50 Ft x 12.00 Ft |
|
Upper Level |
Bonus Room |
|
|
13.00 Ft x 11.67 Ft |
|
Upper Level |
Laundry Room |
|
|
7.17 Ft x 5.75 Ft |
|
Upper Level |
Primary Bedroom |
|
|
13.00 Ft x 17.25 Ft |
|
Upper Level |
Other |
|
|
10.58 Ft x 7.25 Ft |
|
Upper Level |
Other |
|
|
4.92 Ft x 5.75 Ft |
|
Upper Level |
Other |
|
|
4.92 Ft x 5.00 Ft |
https://www.realtor.ca/real-estate/27728221/203-saddlecrest-grove-ne-calgary-saddle-ridge












