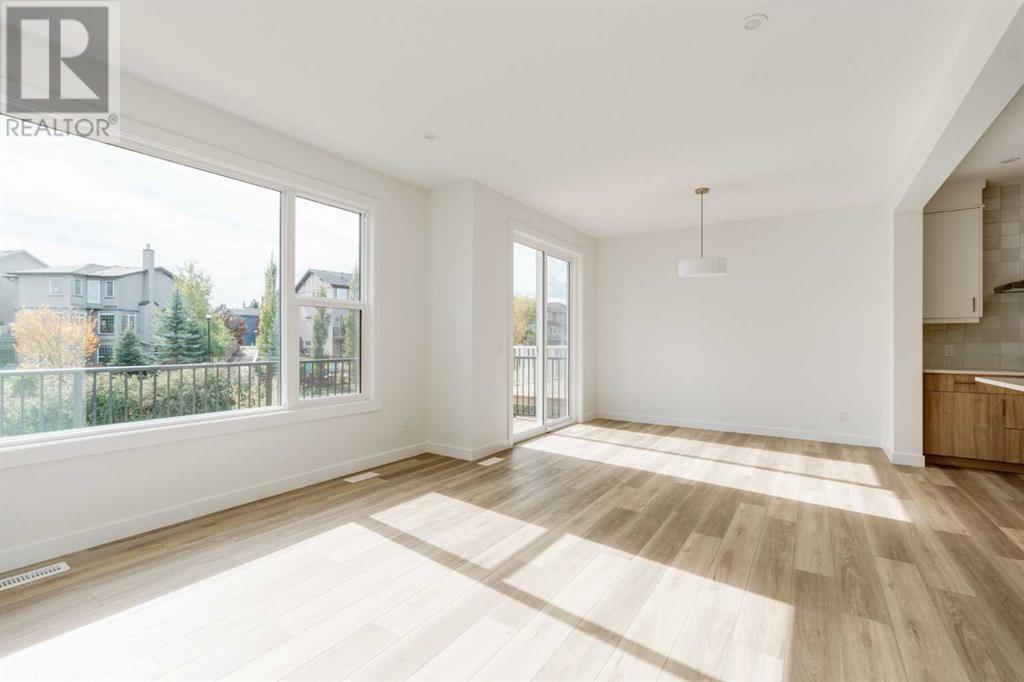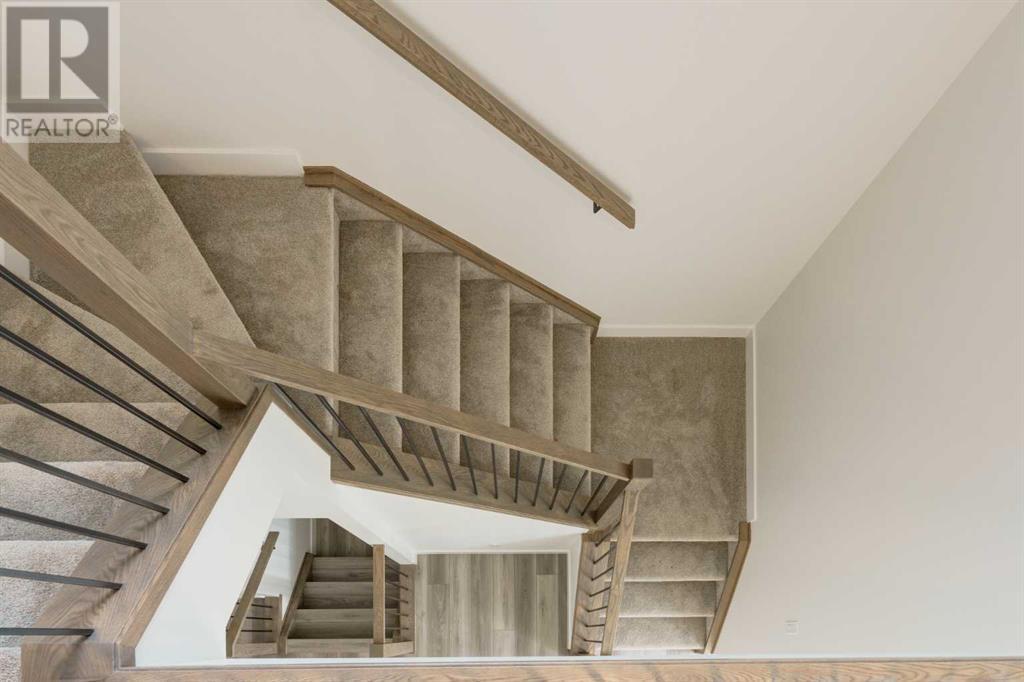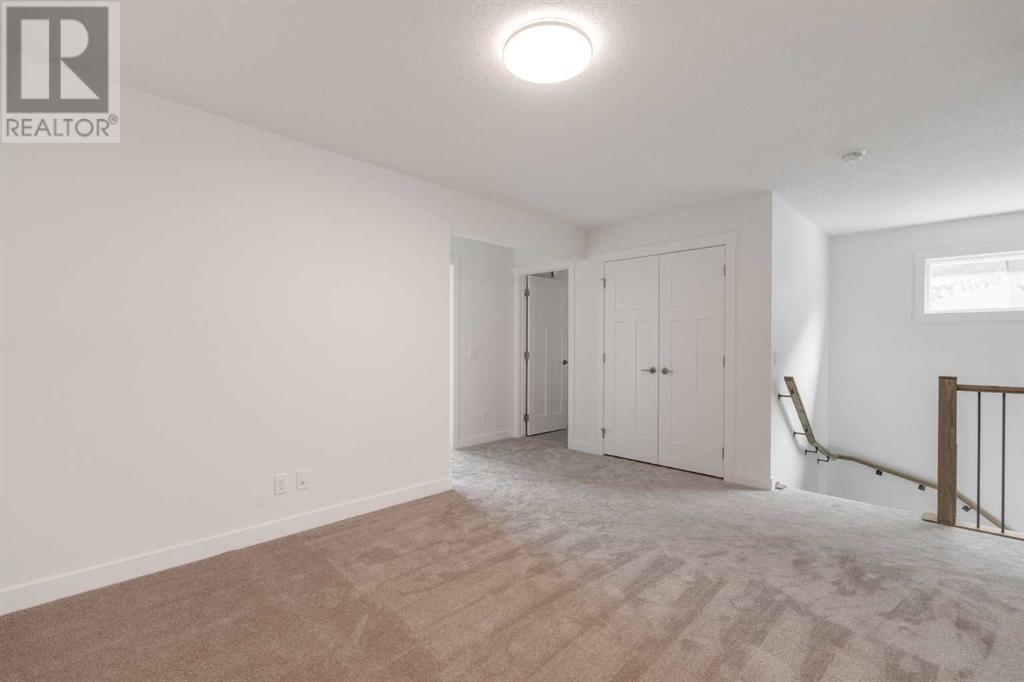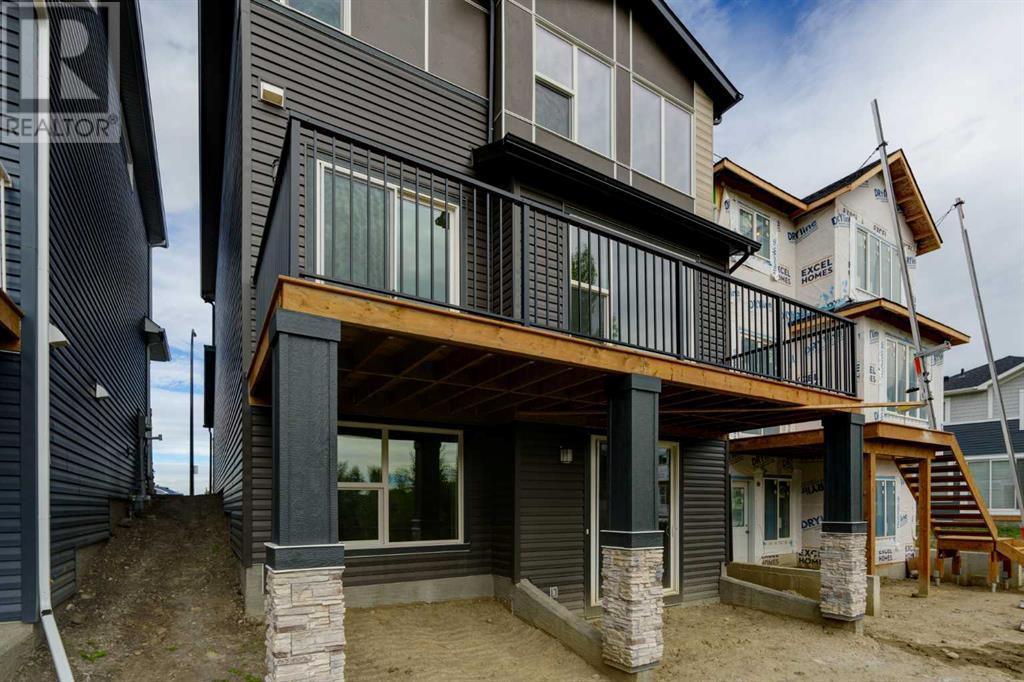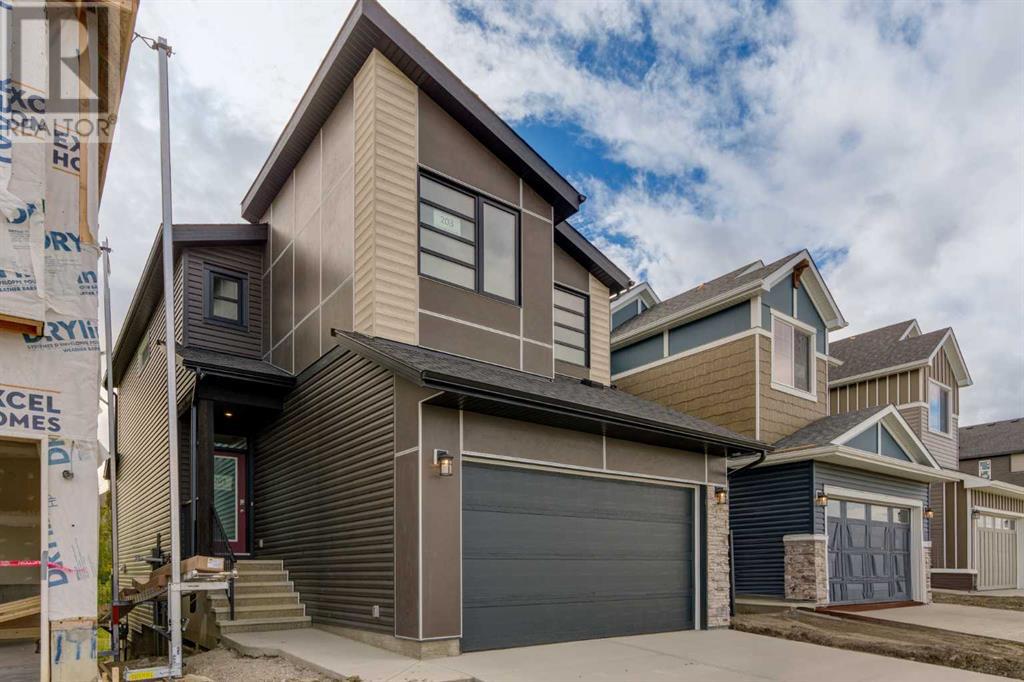3 Bedroom
3 Bathroom
1892 sqft
Fireplace
None
Forced Air
$752,379
This beautiful brand new home features a walk-out basement and is perfectly situated on a lot that backs onto green space with mature trees, offering serene views and privacy - something you rarely find in suburban development! The gourmet kitchen features a gas cooktop, built-in oven & microwave and chimney range hood. The kitchen has an expansive walkthrough pantry off of the mud room from the double attached garage - adding convenience to everyday living. The kitchen opens to both the living and dining area, making the perfect space for entrainting and a wall of windows across the back of the home allow for incredible views while having natural light pour through the main level all day long! The main living area is complete with a cozy electric fireplace that adds to the ambiance on cooler winter days. The upper level features a central bonus room that separates the primary suite from the secondary bedrooms. The large primary bedroom has a private 5 pc ensuite that has dual sinks, a soaker tub, walk-in shower and direct access to laundry from the walk-in closet. Two more generous sized bedrooms, a full bathroom and laundry room complete the second level. The walkout basement is undeveloped and awaits your imagination with direct access to the backyard - the basement has its own private entrance. This brand new property includes builder warranty and Alberta New Home Warranty so you can purchase with peace of mind! This home is complete and fully move-in ready so you can celebrate the holidays in it this year! (id:51438)
Property Details
|
MLS® Number
|
A2169471 |
|
Property Type
|
Single Family |
|
Community Name
|
Silverado |
|
AmenitiesNearBy
|
Playground, Schools, Shopping |
|
Features
|
Pvc Window, No Animal Home, No Smoking Home |
|
ParkingSpaceTotal
|
4 |
Building
|
BathroomTotal
|
3 |
|
BedroomsAboveGround
|
3 |
|
BedroomsTotal
|
3 |
|
Age
|
New Building |
|
Appliances
|
Washer, Refrigerator, Cooktop - Gas, Dishwasher, Oven, Dryer, Microwave, Hood Fan |
|
BasementDevelopment
|
Unfinished |
|
BasementFeatures
|
Separate Entrance, Walk Out |
|
BasementType
|
Full (unfinished) |
|
ConstructionMaterial
|
Wood Frame |
|
ConstructionStyleAttachment
|
Detached |
|
CoolingType
|
None |
|
FireplacePresent
|
Yes |
|
FireplaceTotal
|
1 |
|
FlooringType
|
Carpeted, Tile, Vinyl |
|
FoundationType
|
Poured Concrete |
|
HalfBathTotal
|
1 |
|
HeatingType
|
Forced Air |
|
StoriesTotal
|
2 |
|
SizeInterior
|
1892 Sqft |
|
TotalFinishedArea
|
1892 Sqft |
|
Type
|
House |
Parking
Land
|
Acreage
|
No |
|
FenceType
|
Not Fenced |
|
LandAmenities
|
Playground, Schools, Shopping |
|
SizeDepth
|
27.21 M |
|
SizeFrontage
|
8.96 M |
|
SizeIrregular
|
246.01 |
|
SizeTotal
|
246.01 M2|0-4,050 Sqft |
|
SizeTotalText
|
246.01 M2|0-4,050 Sqft |
|
ZoningDescription
|
R-g |
Rooms
| Level |
Type |
Length |
Width |
Dimensions |
|
Main Level |
Great Room |
|
|
13.00 Ft x 13.25 Ft |
|
Main Level |
Dining Room |
|
|
9.92 Ft x 11.33 Ft |
|
Main Level |
2pc Bathroom |
|
|
Measurements not available |
|
Upper Level |
Bonus Room |
|
|
15.58 Ft x 11.00 Ft |
|
Upper Level |
Primary Bedroom |
|
|
14.00 Ft x 12.58 Ft |
|
Upper Level |
5pc Bathroom |
|
|
.00 Ft |
|
Upper Level |
Bedroom |
|
|
9.00 Ft x 13.42 Ft |
|
Upper Level |
Bedroom |
|
|
9.17 Ft x 12.00 Ft |
|
Upper Level |
4pc Bathroom |
|
|
Measurements not available |
|
Upper Level |
Laundry Room |
|
|
Measurements not available |
https://www.realtor.ca/real-estate/27493442/203-silver-spruce-grove-sw-calgary-silverado












