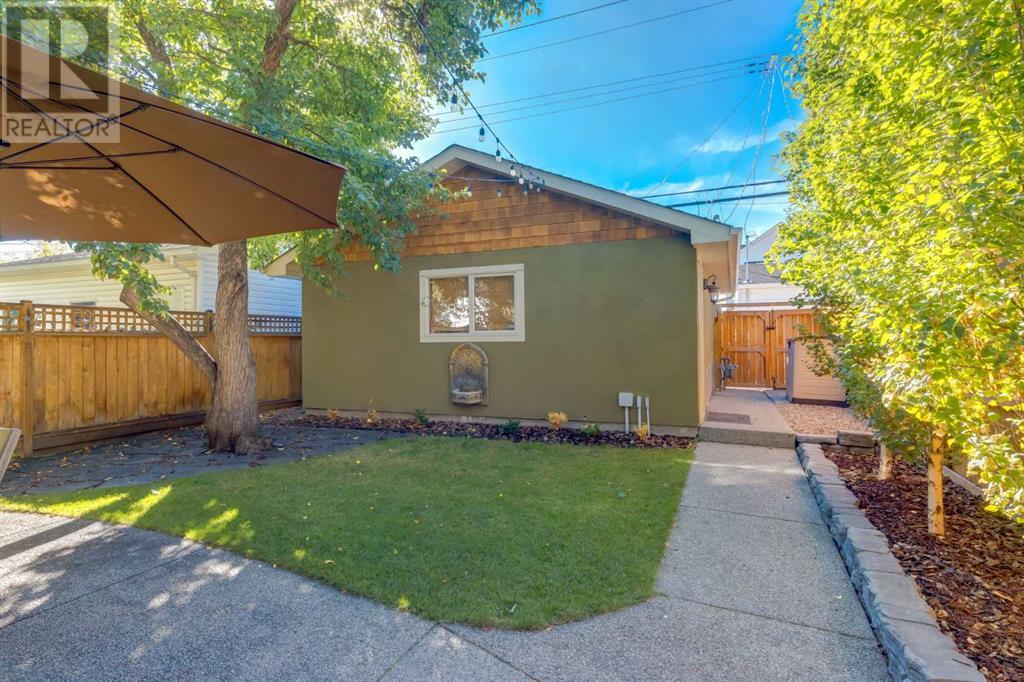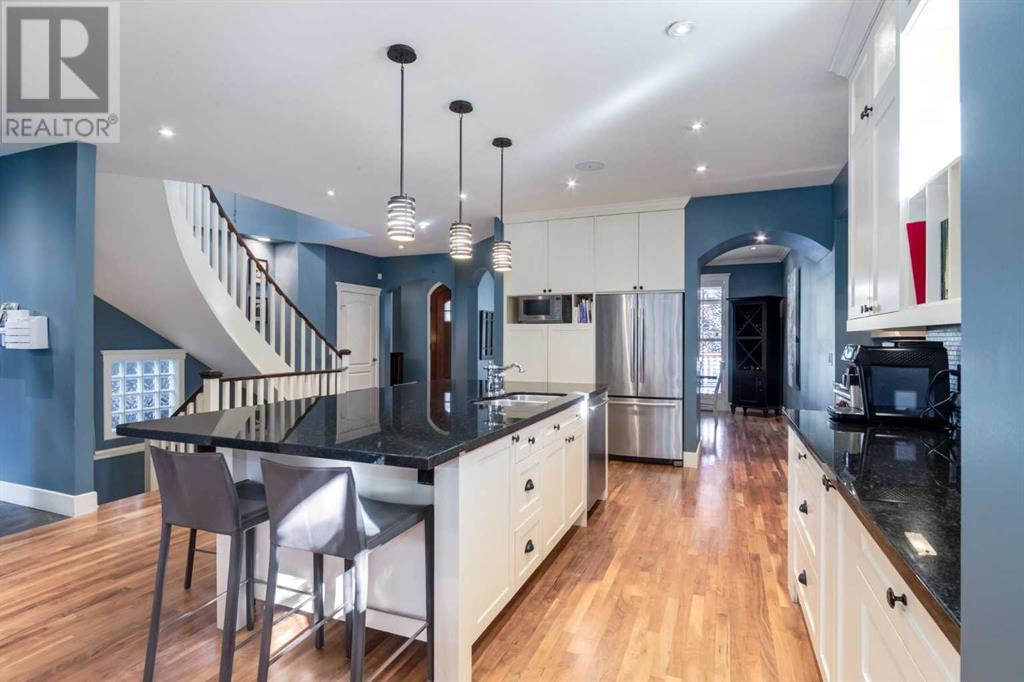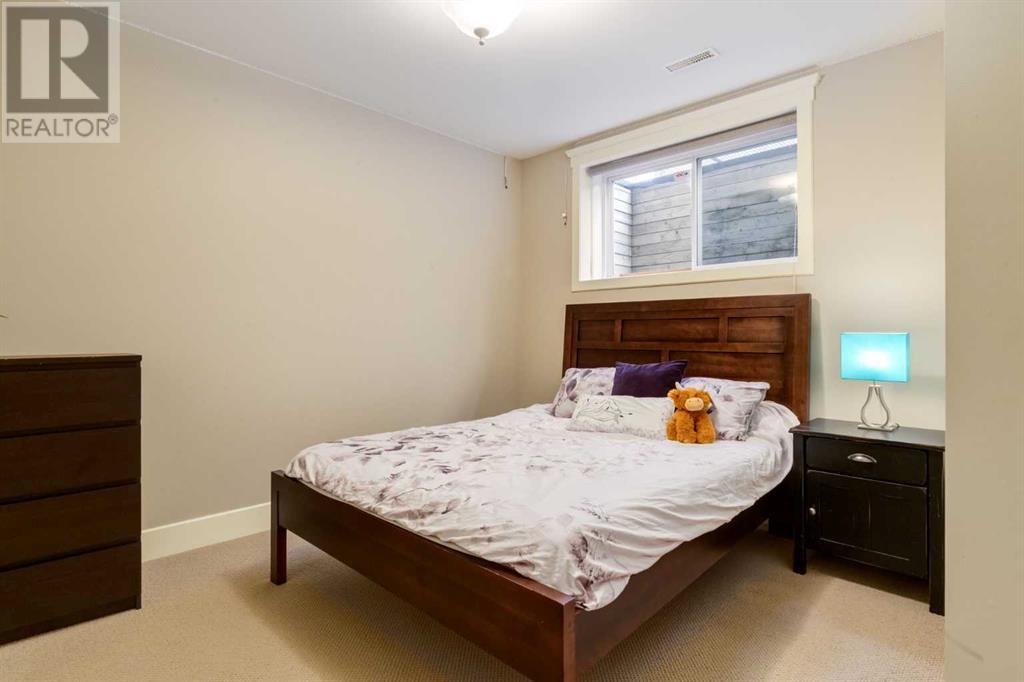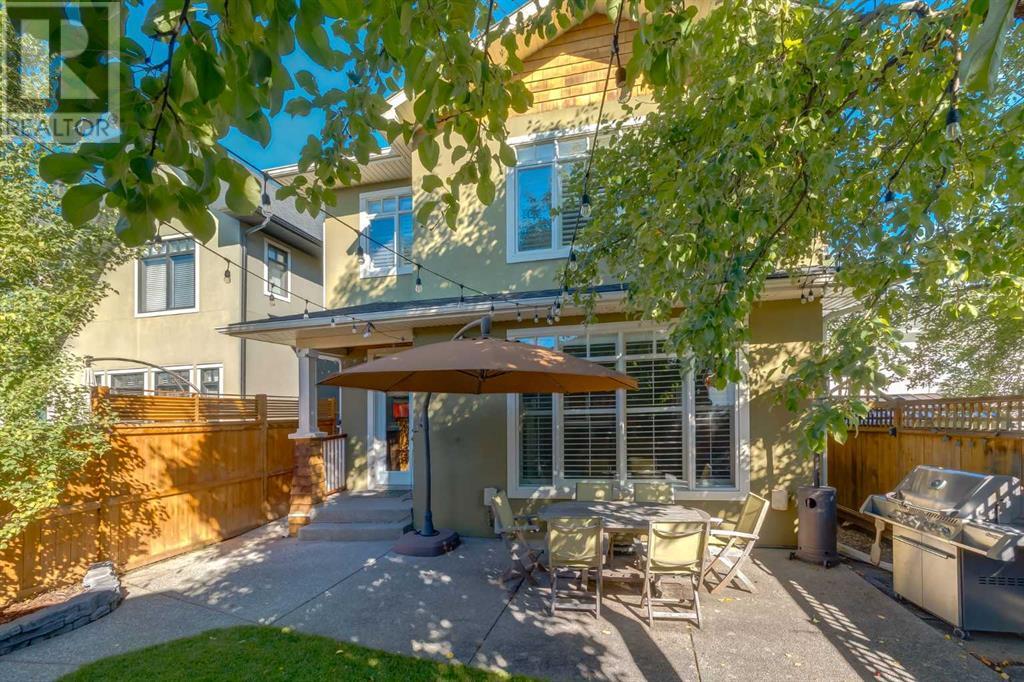5 Bedroom
4 Bathroom
2373 sqft
Fireplace
Central Air Conditioning
Other, Forced Air, In Floor Heating
Landscaped, Lawn
$1,449,900
This ideally located inner-city home sits on a stunning, wide, tree-lined street with a sunny south-facing private backyard. The property exudes charm, featuring a welcoming covered front porch. Step inside to a formal entrance that showcases a bright, open, curved staircase. The main floor offers a formal dining room, a spacious kitchen with a sizeable sit-at island, storage on both sides, a pantry, and top-of-the-line appliances, including a Wolf gas stove and custom hood fan. The elegant Euro-white cabinetry flows into the family room, where a mantle-framed gas fireplace sits perpendicular to the view of the private sunlit backyard. Off the kitchen, you'll find a convenient, organized mudroom and a two-piece bathroom leading to a back patio and an oversized double garage. Upstairs, the home offers three large bedrooms. The primary bedroom retreat includes a customized walk-in closet, a luxurious 7-piece ensuite with dual sinks, a double shower, and a soaker tub. The two children's bedrooms share a spacious 5-piece bathroom with double sinks and a separate tub area. The fully finished lower level offers two versatile bedrooms, perfect for use as a gym and/or home office, both with walk-in closets. This level also features a laundry room with a sink and storage, a full bathroom, and a spacious multi-purpose family room, creating an ideal space for family living and entertaining. This unbeatable location places you minutes from the lively attractions of Kensington, a variety of schools, shopping, downtown, public transit, and the scenic Bow River pathway system. This is an exceptional home. (id:51438)
Property Details
|
MLS® Number
|
A2167842 |
|
Property Type
|
Single Family |
|
Neigbourhood
|
Hillhurst |
|
Community Name
|
West Hillhurst |
|
AmenitiesNearBy
|
Park, Playground, Recreation Nearby, Schools, Shopping |
|
Features
|
Treed, Back Lane, Closet Organizers, Level, Gas Bbq Hookup |
|
ParkingSpaceTotal
|
2 |
|
Plan
|
0412774 |
Building
|
BathroomTotal
|
4 |
|
BedroomsAboveGround
|
3 |
|
BedroomsBelowGround
|
2 |
|
BedroomsTotal
|
5 |
|
Appliances
|
Refrigerator, Gas Stove(s), Dishwasher, Microwave, Garburator, Hood Fan, Window Coverings, Garage Door Opener, Washer & Dryer |
|
BasementDevelopment
|
Finished |
|
BasementType
|
Full (finished) |
|
ConstructedDate
|
2004 |
|
ConstructionMaterial
|
Wood Frame |
|
ConstructionStyleAttachment
|
Detached |
|
CoolingType
|
Central Air Conditioning |
|
ExteriorFinish
|
Stucco |
|
FireplacePresent
|
Yes |
|
FireplaceTotal
|
1 |
|
FlooringType
|
Hardwood, Tile |
|
FoundationType
|
Poured Concrete |
|
HalfBathTotal
|
1 |
|
HeatingType
|
Other, Forced Air, In Floor Heating |
|
StoriesTotal
|
2 |
|
SizeInterior
|
2373 Sqft |
|
TotalFinishedArea
|
2373 Sqft |
|
Type
|
House |
Parking
|
Detached Garage
|
2 |
|
Oversize
|
|
Land
|
Acreage
|
No |
|
FenceType
|
Fence |
|
LandAmenities
|
Park, Playground, Recreation Nearby, Schools, Shopping |
|
LandscapeFeatures
|
Landscaped, Lawn |
|
SizeDepth
|
38.07 M |
|
SizeFrontage
|
10.06 M |
|
SizeIrregular
|
380.00 |
|
SizeTotal
|
380 M2|4,051 - 7,250 Sqft |
|
SizeTotalText
|
380 M2|4,051 - 7,250 Sqft |
|
ZoningDescription
|
R-c2 |
Rooms
| Level |
Type |
Length |
Width |
Dimensions |
|
Second Level |
Primary Bedroom |
|
|
21.58 Ft x 15.08 Ft |
|
Second Level |
Other |
|
|
9.08 Ft x 6.83 Ft |
|
Second Level |
6pc Bathroom |
|
|
17.17 Ft x 10.50 Ft |
|
Second Level |
Bedroom |
|
|
15.42 Ft x 11.42 Ft |
|
Second Level |
Other |
|
|
6.92 Ft x 4.67 Ft |
|
Second Level |
Bedroom |
|
|
13.83 Ft x 12.17 Ft |
|
Second Level |
5pc Bathroom |
|
|
10.58 Ft x 9.00 Ft |
|
Basement |
Recreational, Games Room |
|
|
15.00 Ft x 14.50 Ft |
|
Basement |
Bedroom |
|
|
13.92 Ft x 11.25 Ft |
|
Basement |
Other |
|
|
4.58 Ft x 3.92 Ft |
|
Basement |
Bedroom |
|
|
11.92 Ft x 10.50 Ft |
|
Basement |
Other |
|
|
5.83 Ft x 3.42 Ft |
|
Basement |
4pc Bathroom |
|
|
10.08 Ft x 6.42 Ft |
|
Basement |
Laundry Room |
|
|
11.25 Ft x 8.08 Ft |
|
Basement |
Furnace |
|
|
7.67 Ft x 4.58 Ft |
|
Basement |
Storage |
|
|
12.83 Ft x 7.67 Ft |
|
Basement |
Storage |
|
|
8.67 Ft x 3.17 Ft |
|
Main Level |
Foyer |
|
|
9.25 Ft x 7.42 Ft |
|
Main Level |
Dining Room |
|
|
15.92 Ft x 12.92 Ft |
|
Main Level |
Kitchen |
|
|
16.92 Ft x 14.92 Ft |
|
Main Level |
Family Room |
|
|
15.92 Ft x 15.42 Ft |
|
Main Level |
2pc Bathroom |
|
|
6.58 Ft x 2.75 Ft |
|
Main Level |
Other |
|
|
7.50 Ft x 6.58 Ft |
https://www.realtor.ca/real-estate/27469317/2031-bowness-road-nw-calgary-west-hillhurst




















































