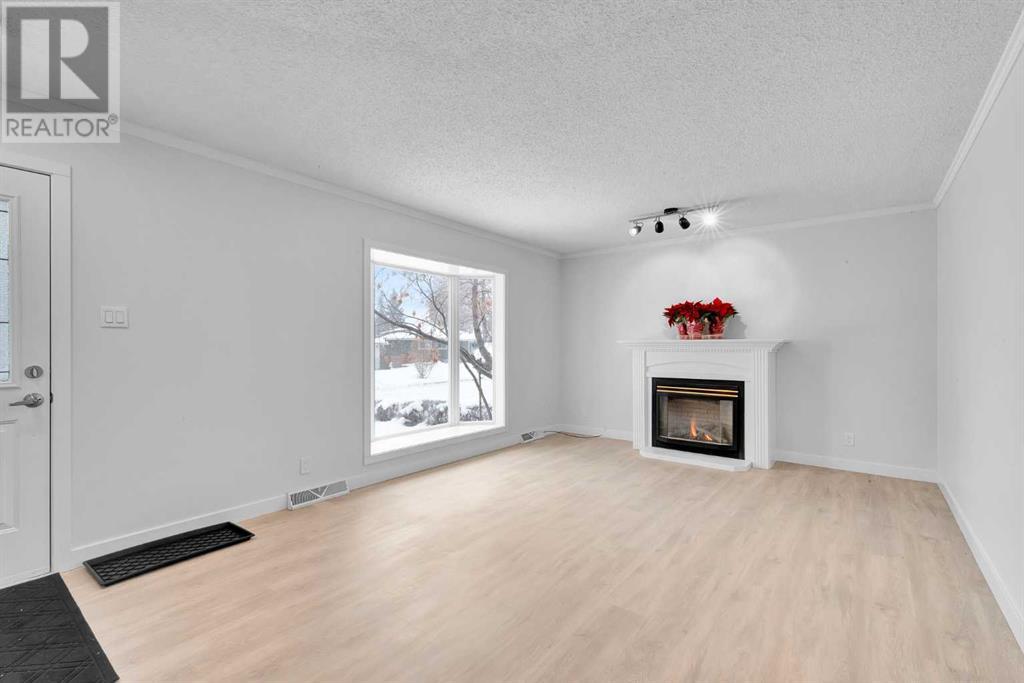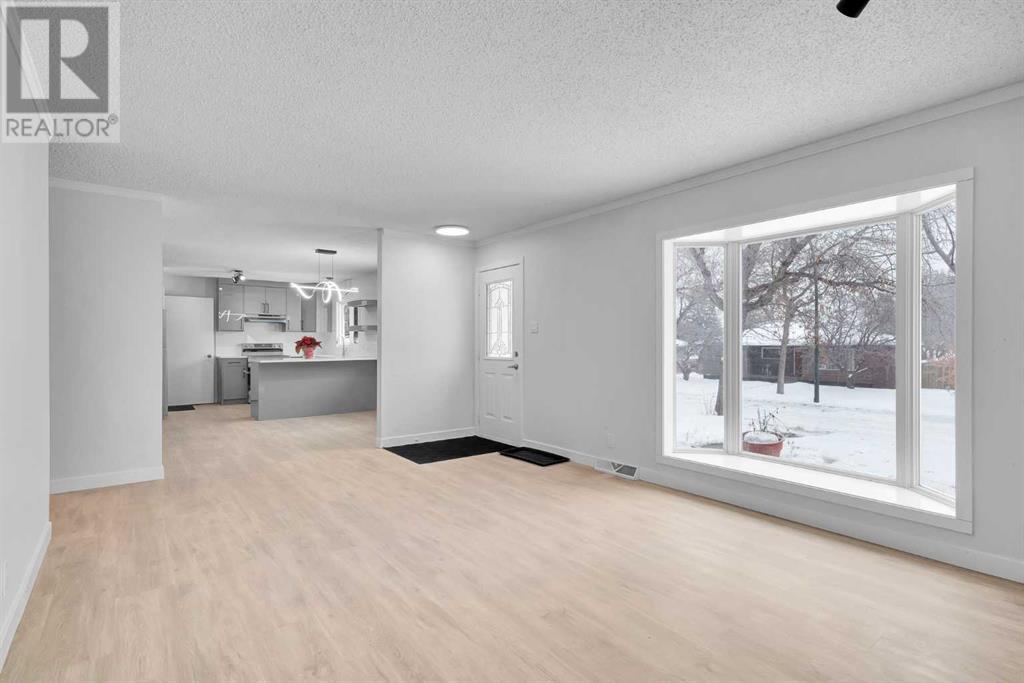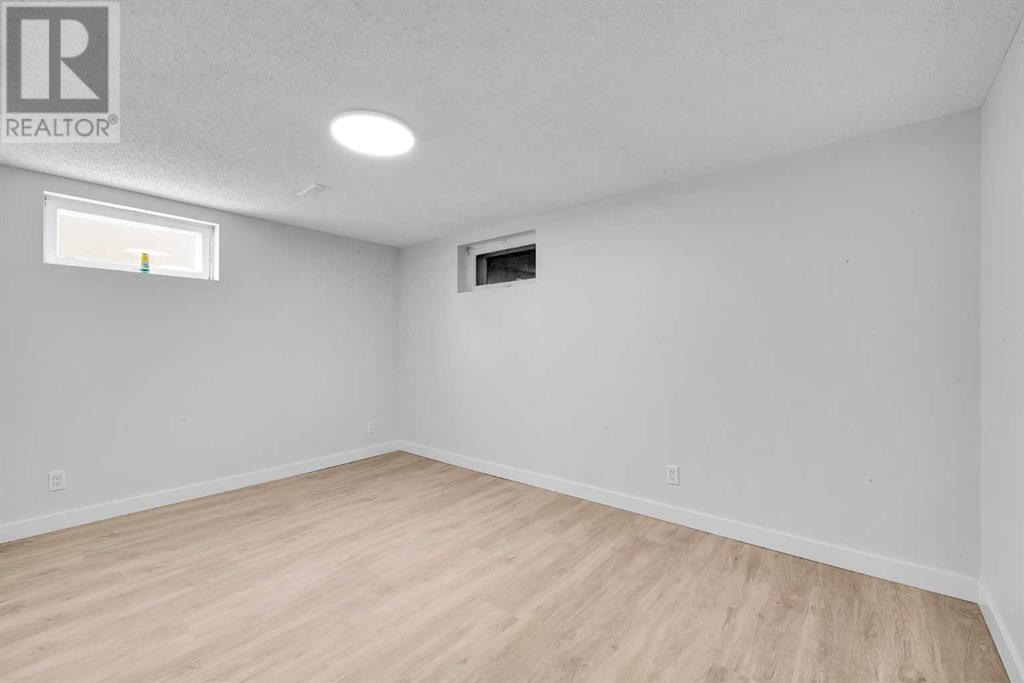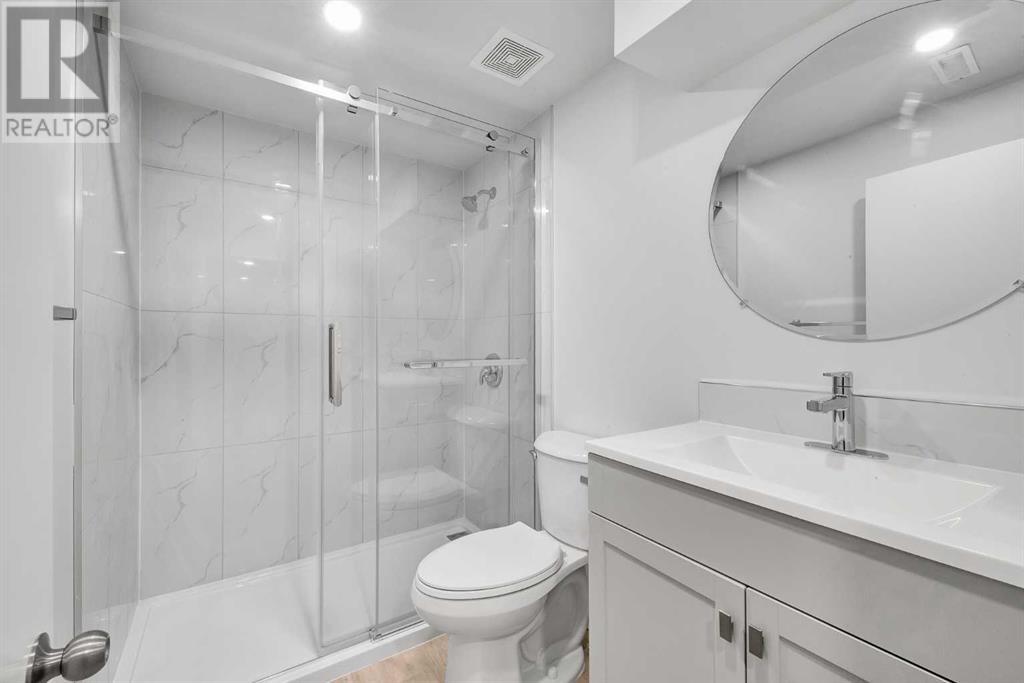4 Bedroom
2 Bathroom
1047 sqft
Bungalow
Fireplace
None
Forced Air
$585,000
Just move in and enjoy this beautifully updated bungalow in the heart of the the sought after community of Southview. Excellently located in a quiet street in close proximity to International Avenue, Walking Trails, the Ridge overlooking the Majestic Rockies and Downtown Skyline, Dog Park, Schools, and easy access to Deerfoot Tr. and many interesting attractions in Calgary. This home offers four bedrooms, two full bathrooms and a fully finished basement. Main level showcases a bright open layout with three bedrooms. Alternatively a Den or Office for One bedroom with sliding door to a huge deck with a walkway to the rear parking area. Another entry access on the side to the fully finished basement with another spacious bedroom and a full bathroom. Hurry! Don't miss this opportunity, call your preferred Realtor to see this property. (id:51438)
Property Details
|
MLS® Number
|
A2181944 |
|
Property Type
|
Single Family |
|
Neigbourhood
|
Southview |
|
Community Name
|
Southview |
|
AmenitiesNearBy
|
Park, Schools, Shopping |
|
Features
|
Back Lane, Gas Bbq Hookup |
|
ParkingSpaceTotal
|
2 |
|
Plan
|
0311065 |
|
Structure
|
Deck |
Building
|
BathroomTotal
|
2 |
|
BedroomsAboveGround
|
3 |
|
BedroomsBelowGround
|
1 |
|
BedroomsTotal
|
4 |
|
Appliances
|
Washer, Refrigerator, Dishwasher, Stove, Dryer, Hood Fan |
|
ArchitecturalStyle
|
Bungalow |
|
BasementDevelopment
|
Finished |
|
BasementType
|
Full (finished) |
|
ConstructedDate
|
1958 |
|
ConstructionStyleAttachment
|
Detached |
|
CoolingType
|
None |
|
ExteriorFinish
|
Metal, Stucco |
|
FireplacePresent
|
Yes |
|
FireplaceTotal
|
1 |
|
FlooringType
|
Vinyl Plank |
|
FoundationType
|
Poured Concrete |
|
HeatingType
|
Forced Air |
|
StoriesTotal
|
1 |
|
SizeInterior
|
1047 Sqft |
|
TotalFinishedArea
|
1047 Sqft |
|
Type
|
House |
Parking
Land
|
Acreage
|
No |
|
FenceType
|
Fence |
|
LandAmenities
|
Park, Schools, Shopping |
|
SizeDepth
|
32 M |
|
SizeFrontage
|
16.15 M |
|
SizeIrregular
|
517.00 |
|
SizeTotal
|
517 M2|4,051 - 7,250 Sqft |
|
SizeTotalText
|
517 M2|4,051 - 7,250 Sqft |
|
ZoningDescription
|
R-cg |
Rooms
| Level |
Type |
Length |
Width |
Dimensions |
|
Basement |
Family Room |
|
|
18.00 Ft x 11.25 Ft |
|
Basement |
Recreational, Games Room |
|
|
14.08 Ft x 10.83 Ft |
|
Basement |
Bedroom |
|
|
13.75 Ft x 9.42 Ft |
|
Basement |
3pc Bathroom |
|
|
5.00 Ft x 4.92 Ft |
|
Basement |
Laundry Room |
|
|
8.33 Ft x 4.92 Ft |
|
Main Level |
Living Room |
|
|
15.33 Ft x 12.50 Ft |
|
Main Level |
Kitchen |
|
|
12.50 Ft x 11.17 Ft |
|
Main Level |
Dining Room |
|
|
8.58 Ft x 6.33 Ft |
|
Main Level |
Bedroom |
|
|
12.33 Ft x 10.00 Ft |
|
Main Level |
Bedroom |
|
|
9.00 Ft x 8.83 Ft |
|
Main Level |
Bedroom |
|
|
11.75 Ft x 9.00 Ft |
|
Main Level |
4pc Bathroom |
|
|
9.00 Ft x 4.92 Ft |
https://www.realtor.ca/real-estate/27714156/2033-cottonwood-crescent-se-calgary-southview












































