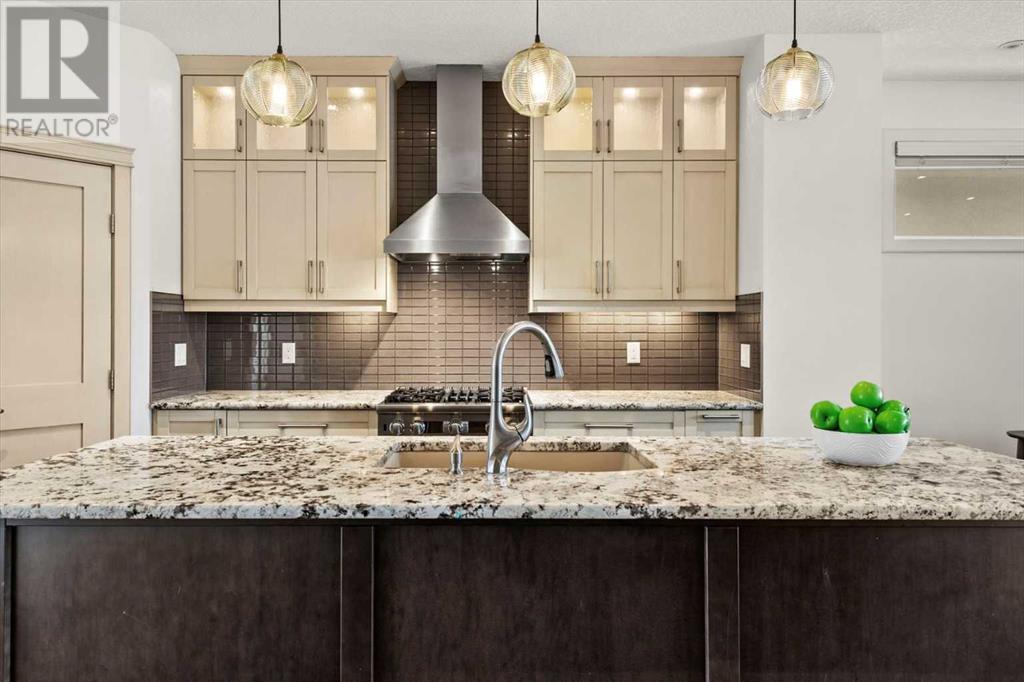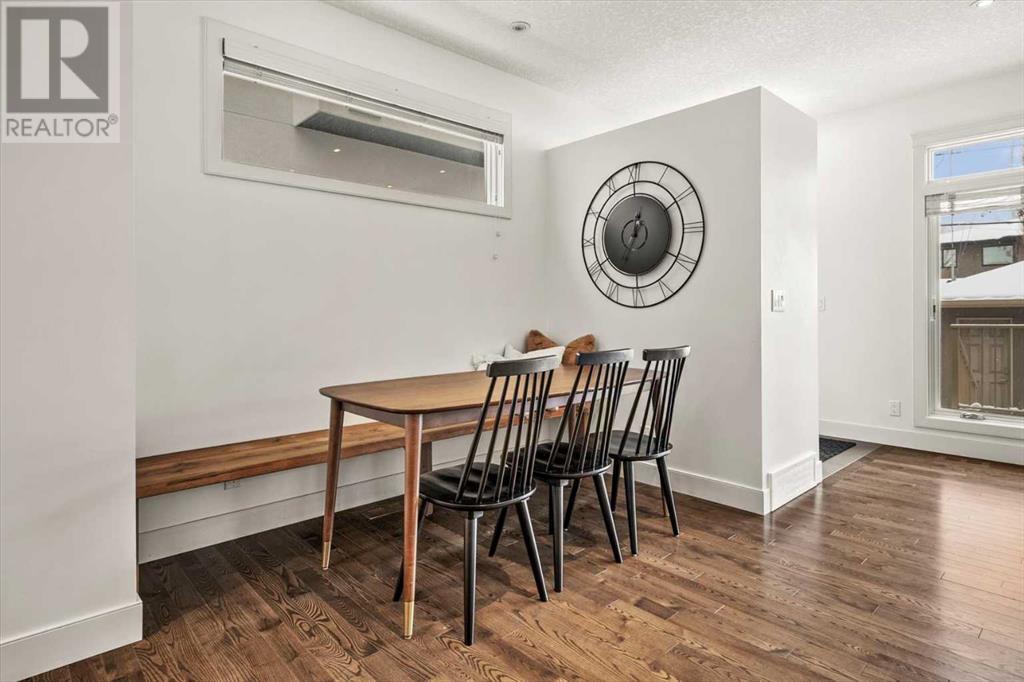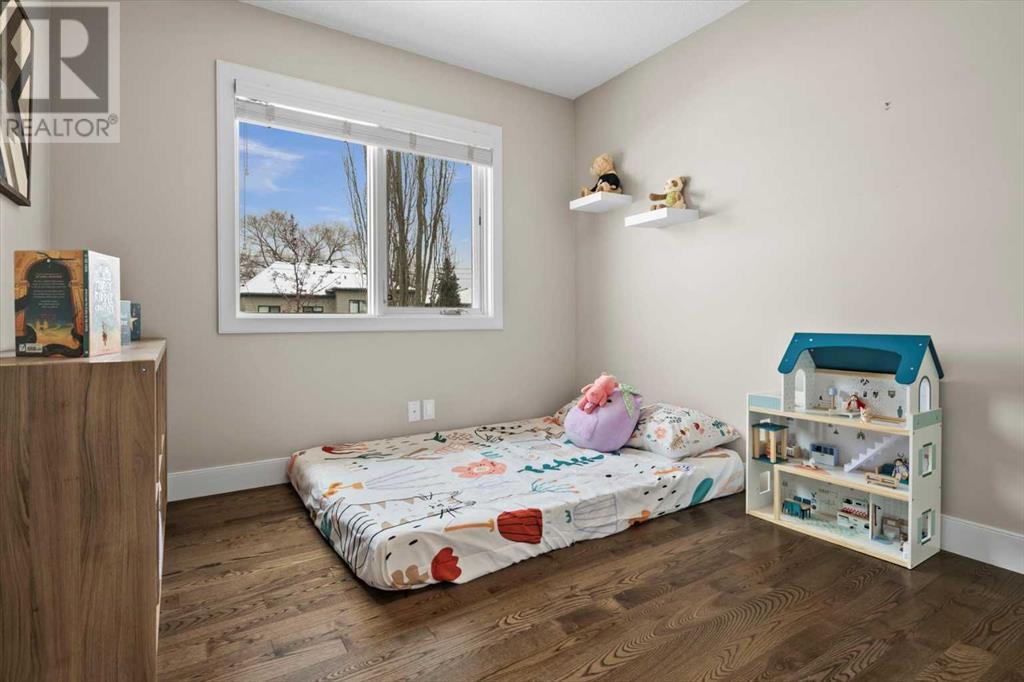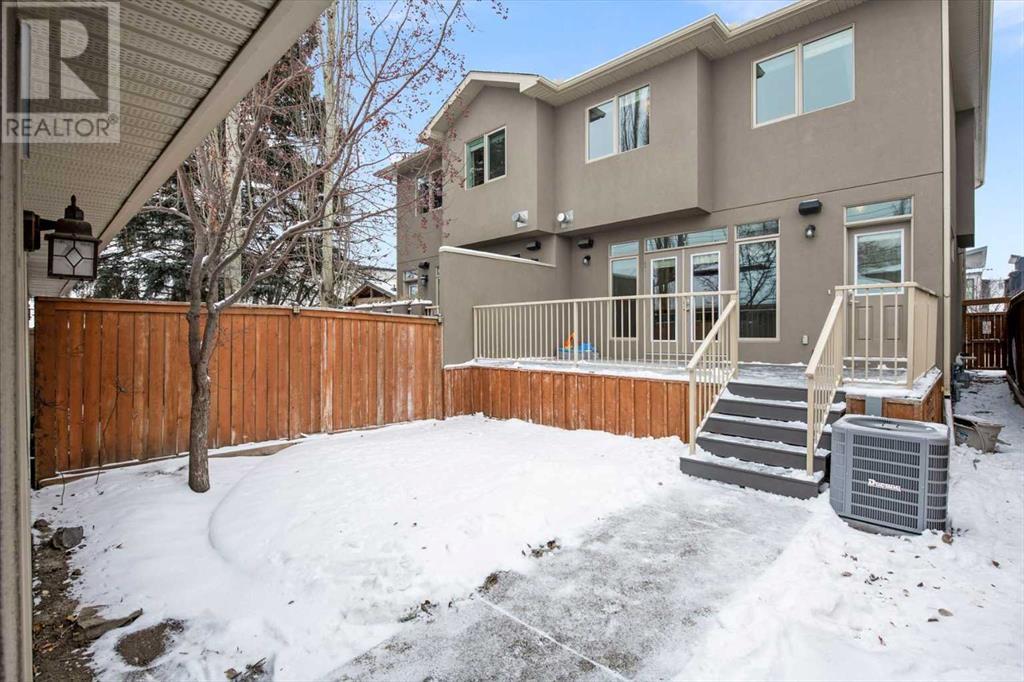2036 44 Avenue Sw Calgary, Alberta T2T 2N8
$1,085,000
*OH | Friday Feb 21 | 1:30-4:00pm | Sunday Feb 23 | 11:00am- 1:00pm* Beautifully constructed 3+1 bedroom home in sought-after Altadore, offering 2722 square feet of living space. Enjoy significantly upgraded technology with Control 4 Home Automation and sound system. Other recent upgrades include, brand new stove in 2025, tankless hot water system, new washer and new air conditioning system all in 2024.As you enter the main floor you are greeted by high ceilings and fresh designer finishes. Your chef-inspired kitchen with gas stove and granite counters, has pull-up seating at the large kitchen island. The chic fireplace is a focal point in your spacious living room. In summer months the patio doors extend your living space outside to the large deck with maintenance-free composite decking.On the upper level your serene primary bedroom retreat has vaulted ceilings and an exquisite ensuite washroom with skylight, heated floor, elegant soaking tub, large steam shower, and enclosed WC. There are two additional bedrooms, a family washroom and a bright and spacious laundry room.Head down to the lower level where your large recreation room has heated floors, built-in media cabinet, and a wet bar with fridge and wine cooler. The additional bedroom with large walk-in closet and ensuite bathroom is perfect for grandparents, guests or teens.Altadore is one of the most walkable neighbourhoods, with great shops, restaurants and amenities right in the area. Enjoy a stroll to trendy Marda Loop or head to the nearby off-leash dog park. There are plenty of parks and playgrounds and access to the city’s bike path system. Close to highly regarded public and private schools from K-University. This exceptional family home is available and ready to be the perfect backdrop to your family’s next chapter. (id:51438)
Open House
This property has open houses!
1:30 pm
Ends at:4:00 pm
11:00 am
Ends at:1:00 pm
Property Details
| MLS® Number | A2195280 |
| Property Type | Single Family |
| Neigbourhood | Altadore |
| Community Name | Altadore |
| Amenities Near By | Golf Course, Park, Playground, Recreation Nearby, Schools, Shopping |
| Community Features | Golf Course Development |
| Features | Treed, Back Lane, Wet Bar, Closet Organizers, No Smoking Home, Level, Gas Bbq Hookup |
| Parking Space Total | 4 |
| Plan | 7100ak |
| Structure | Deck |
Building
| Bathroom Total | 4 |
| Bedrooms Above Ground | 3 |
| Bedrooms Below Ground | 1 |
| Bedrooms Total | 4 |
| Appliances | Washer, Refrigerator, Water Softener, Range - Gas, Dishwasher, Wine Fridge, Dryer, Microwave, Garburator, Hood Fan, Window Coverings, Garage Door Opener |
| Basement Development | Finished |
| Basement Type | Full (finished) |
| Constructed Date | 2011 |
| Construction Material | Wood Frame |
| Construction Style Attachment | Semi-detached |
| Cooling Type | Central Air Conditioning |
| Exterior Finish | Stone, Stucco |
| Fireplace Present | Yes |
| Fireplace Total | 1 |
| Flooring Type | Carpeted, Hardwood, Tile |
| Foundation Type | Poured Concrete |
| Half Bath Total | 1 |
| Heating Fuel | Natural Gas |
| Heating Type | Central Heating, In Floor Heating |
| Stories Total | 2 |
| Size Interior | 1,938 Ft2 |
| Total Finished Area | 1938 Sqft |
| Type | Duplex |
Parking
| Detached Garage | 2 |
Land
| Acreage | No |
| Fence Type | Fence |
| Land Amenities | Golf Course, Park, Playground, Recreation Nearby, Schools, Shopping |
| Landscape Features | Landscaped, Lawn |
| Size Depth | 37.33 M |
| Size Frontage | 7.62 M |
| Size Irregular | 3056.95 |
| Size Total | 3056.95 Sqft|0-4,050 Sqft |
| Size Total Text | 3056.95 Sqft|0-4,050 Sqft |
| Zoning Description | R-cg |
Rooms
| Level | Type | Length | Width | Dimensions |
|---|---|---|---|---|
| Lower Level | Recreational, Games Room | 19.25 Ft x 16.92 Ft | ||
| Lower Level | Other | 8.00 Ft x 3.83 Ft | ||
| Lower Level | Bedroom | 14.17 Ft x 13.83 Ft | ||
| Lower Level | 3pc Bathroom | 9.00 Ft x 5.08 Ft | ||
| Lower Level | Storage | 8.58 Ft x 5.83 Ft | ||
| Lower Level | Furnace | 9.42 Ft x 9.33 Ft | ||
| Main Level | Foyer | 7.33 Ft x 7.00 Ft | ||
| Main Level | Living Room | 17.92 Ft x 14.75 Ft | ||
| Main Level | Kitchen | 16.08 Ft x 14.25 Ft | ||
| Main Level | Dining Room | 10.58 Ft x 5.25 Ft | ||
| Main Level | Office | 14.75 Ft x 14.00 Ft | ||
| Main Level | 2pc Bathroom | 5.33 Ft x 4.83 Ft | ||
| Upper Level | Primary Bedroom | 14.75 Ft x 13.83 Ft | ||
| Upper Level | 6pc Bathroom | 14.33 Ft x 11.67 Ft | ||
| Upper Level | Other | 11.83 Ft x 5.75 Ft | ||
| Upper Level | Bedroom | 11.17 Ft x 10.25 Ft | ||
| Upper Level | 4pc Bathroom | 7.75 Ft x 5.33 Ft | ||
| Upper Level | Bedroom | 9.42 Ft x 9.33 Ft | ||
| Upper Level | Laundry Room | 8.42 Ft x 5.67 Ft |
https://www.realtor.ca/real-estate/27932878/2036-44-avenue-sw-calgary-altadore
Contact Us
Contact us for more information


















































