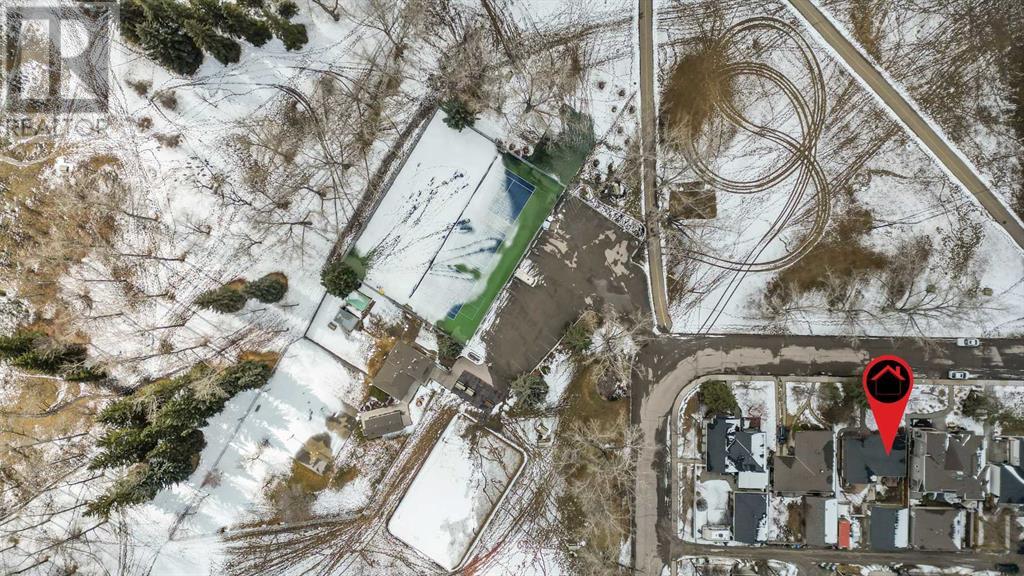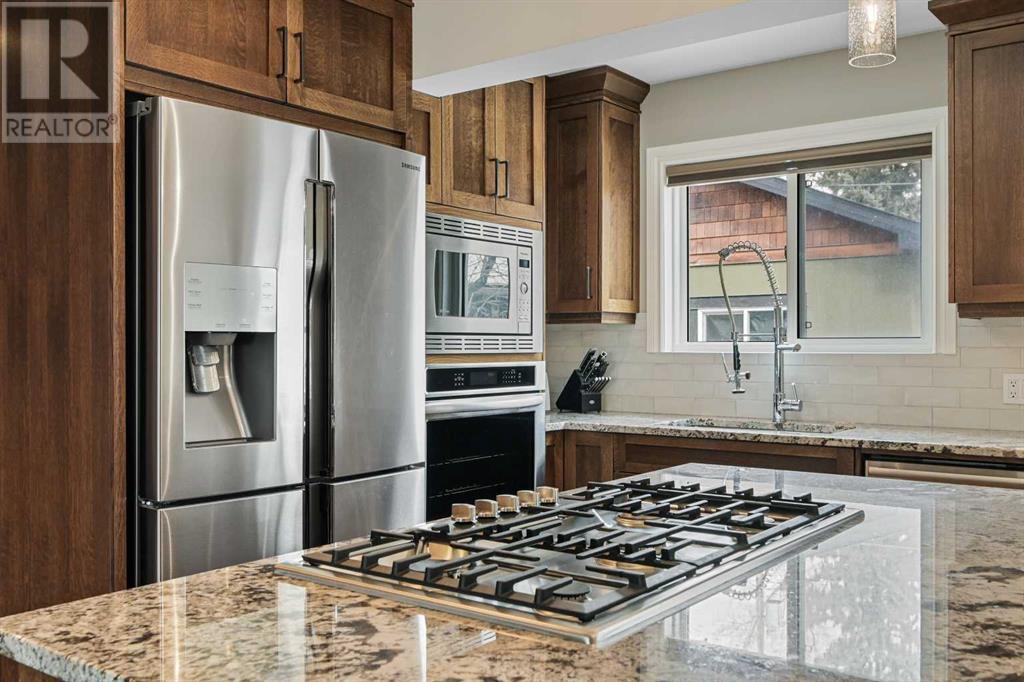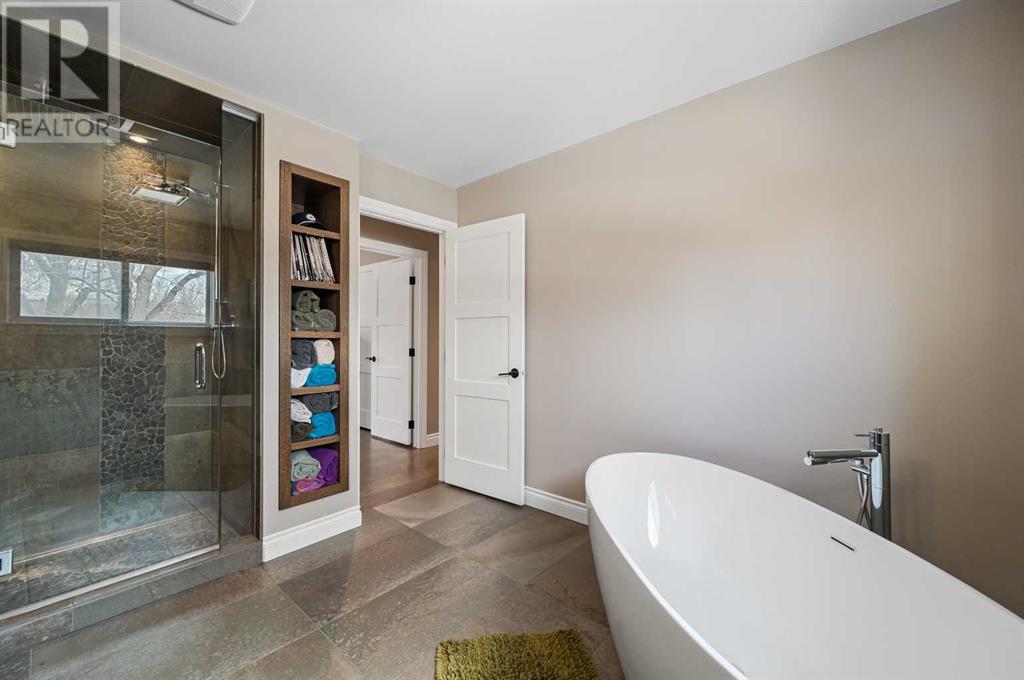2 Bedroom
1 Bathroom
1,152 ft2
Bungalow
Fireplace
None
Central Heating, Forced Air
Fruit Trees, Landscaped, Lawn
$980,000
* Incredible Design & Location * Main Floor Renovated * Bungalow * Faces West into Confederation Park ** Beautifully Curated and Immaculately Maintained Home! ** You will discover one of the most desirable locations in the highly sought-after Charleswood community, featuring 50' of frontage. ** Situated on a low-traffic street, where pride of ownership is readily evident, this outstanding home offers over 1,150 square feet of thoughtfully developed and designed living space. Boasting a stately primary bedroom with a remodeled adjacent main 5-piece bathroom, a front family room featuring a gas fireplace, TV niche and a stone-faced wall, a semi-formal dining area overlooking the kitchen, hardwood floors throughout the main floor living areas, and numerous upgrades... this home will surely impress. Very bright and open design with the remodeled "Chef's" kitchen featuring stunning granite countertops, custom shaker-style cabinet doors and trims, a center island with a gas cooktop, a flush eating bar, high-end stainless steel appliances, and recessed lighting. Other notable upgrades include flat painted ceilings, 28' x 24' oversized double-car garage. Going above and beyond, you will step out to a beautiful east-facing backyard boasting a lovely oasis featuring an upper and lower wood deck, patio area, hot tub, a large grassy area, fencing, wide side yards, and mature trees. To complete this home, the exterior elevation showcases gorgeous stone details, stucco, shakes, and a covered front entry. Check and Compare! It is a stunning home in an outstanding area. NOTE: Basement is unfinished and ready for your development needs. You can call your friendly REALTOR(R) to book your viewing. (id:51438)
Property Details
|
MLS® Number
|
A2208376 |
|
Property Type
|
Single Family |
|
Neigbourhood
|
Charleswood |
|
Community Name
|
Charleswood |
|
Amenities Near By
|
Park, Playground, Schools, Shopping |
|
Features
|
Pvc Window, Closet Organizers, Parking |
|
Parking Space Total
|
3 |
|
Plan
|
873hw |
|
Structure
|
Deck |
Building
|
Bathroom Total
|
1 |
|
Bedrooms Above Ground
|
2 |
|
Bedrooms Total
|
2 |
|
Appliances
|
Refrigerator, Cooktop - Gas, Dishwasher, Microwave, Garburator, Oven - Built-in, Garage Door Opener, Washer & Dryer |
|
Architectural Style
|
Bungalow |
|
Basement Development
|
Unfinished |
|
Basement Type
|
Full (unfinished) |
|
Constructed Date
|
1961 |
|
Construction Material
|
Wood Frame |
|
Construction Style Attachment
|
Detached |
|
Cooling Type
|
None |
|
Exterior Finish
|
Stone, Stucco |
|
Fireplace Present
|
Yes |
|
Fireplace Total
|
2 |
|
Flooring Type
|
Hardwood, Tile |
|
Foundation Type
|
Poured Concrete |
|
Heating Fuel
|
Natural Gas |
|
Heating Type
|
Central Heating, Forced Air |
|
Stories Total
|
1 |
|
Size Interior
|
1,152 Ft2 |
|
Total Finished Area
|
1151.52 Sqft |
|
Type
|
House |
Parking
|
Detached Garage
|
2 |
|
Oversize
|
|
Land
|
Acreage
|
No |
|
Fence Type
|
Fence |
|
Land Amenities
|
Park, Playground, Schools, Shopping |
|
Landscape Features
|
Fruit Trees, Landscaped, Lawn |
|
Size Depth
|
33.5 M |
|
Size Frontage
|
13.84 M |
|
Size Irregular
|
521.00 |
|
Size Total
|
521 M2|4,051 - 7,250 Sqft |
|
Size Total Text
|
521 M2|4,051 - 7,250 Sqft |
|
Zoning Description
|
R-cg |
Rooms
| Level |
Type |
Length |
Width |
Dimensions |
|
Basement |
Laundry Room |
|
|
11.17 Ft x 11.00 Ft |
|
Main Level |
Living Room |
|
|
14.50 Ft x 13.00 Ft |
|
Main Level |
Kitchen |
|
|
11.00 Ft x 9.67 Ft |
|
Main Level |
Primary Bedroom |
|
|
13.92 Ft x 12.33 Ft |
|
Main Level |
Foyer |
|
|
7.00 Ft x 3.50 Ft |
|
Main Level |
Bedroom |
|
|
10.00 Ft x 8.17 Ft |
|
Main Level |
5pc Bathroom |
|
|
.00 Ft x .00 Ft |
|
Main Level |
Dining Room |
|
|
11.00 Ft x 8.17 Ft |
|
Main Level |
Other |
|
|
4.50 Ft x 3.25 Ft |
https://www.realtor.ca/real-estate/28116270/2036-chicoutimi-drive-nw-calgary-charleswood



















































