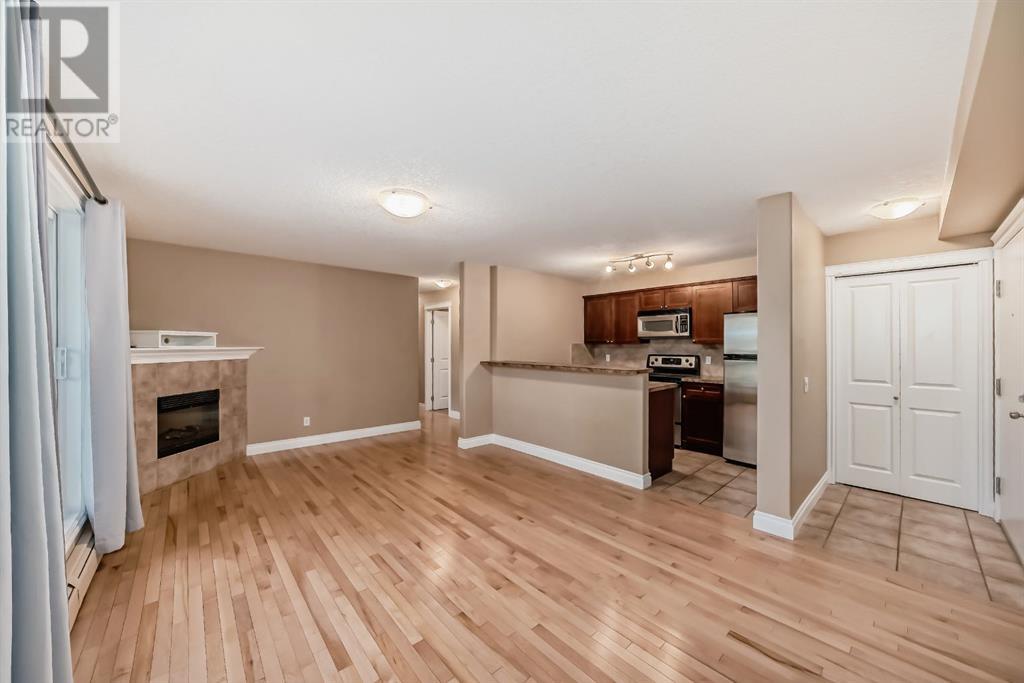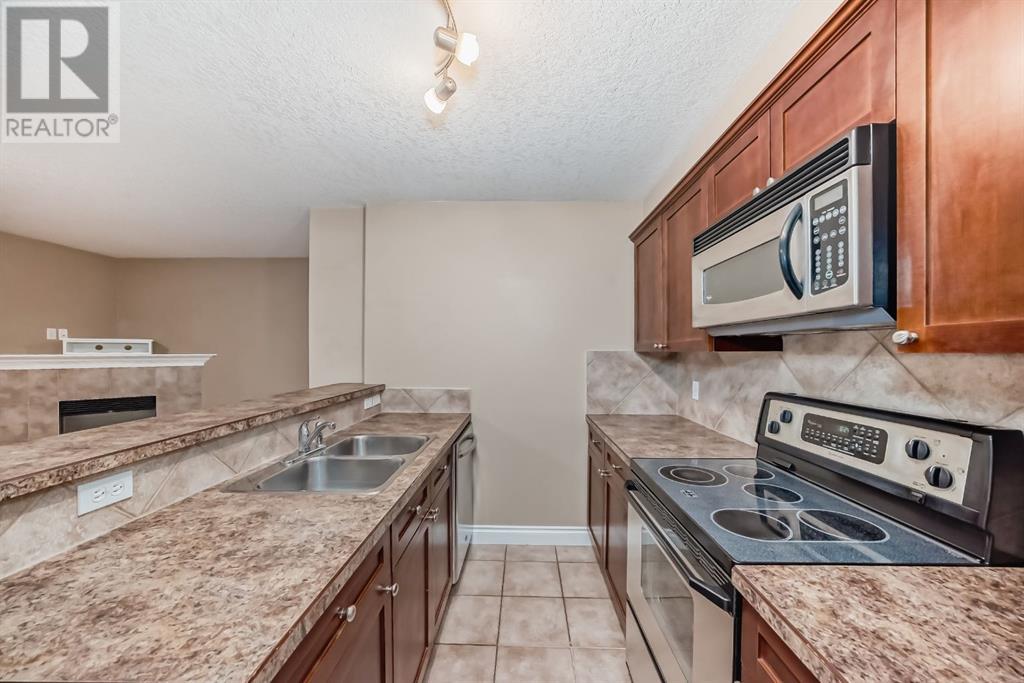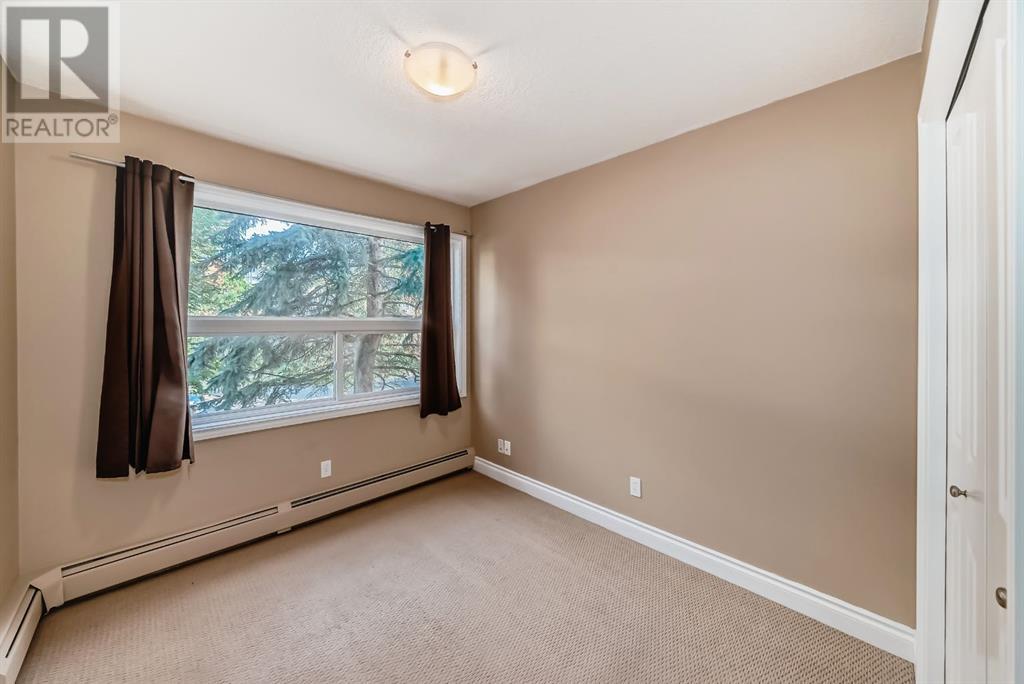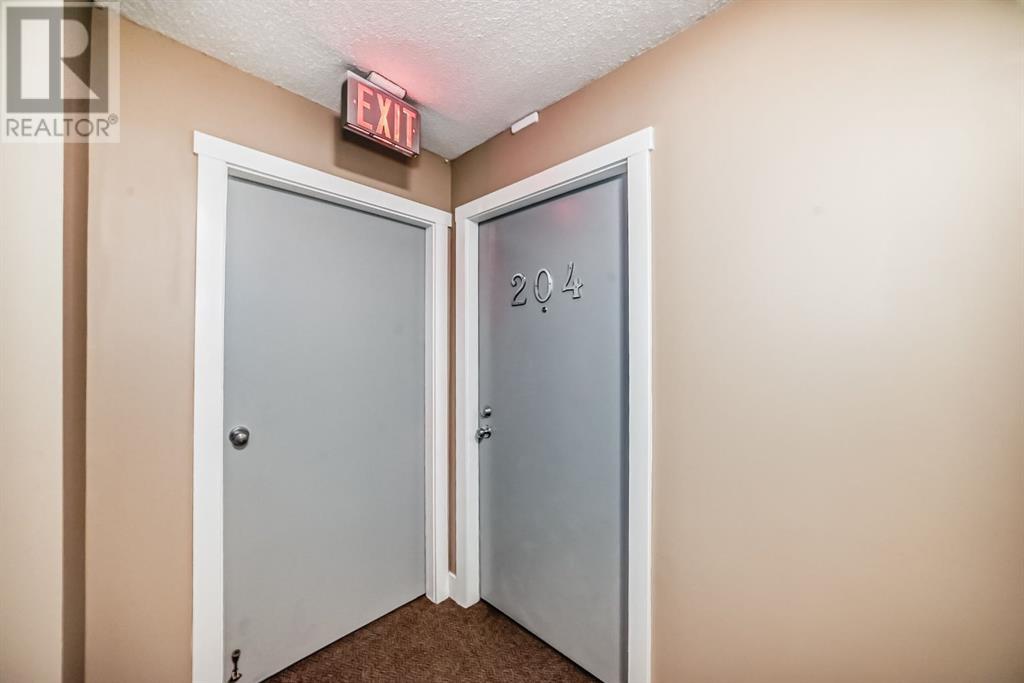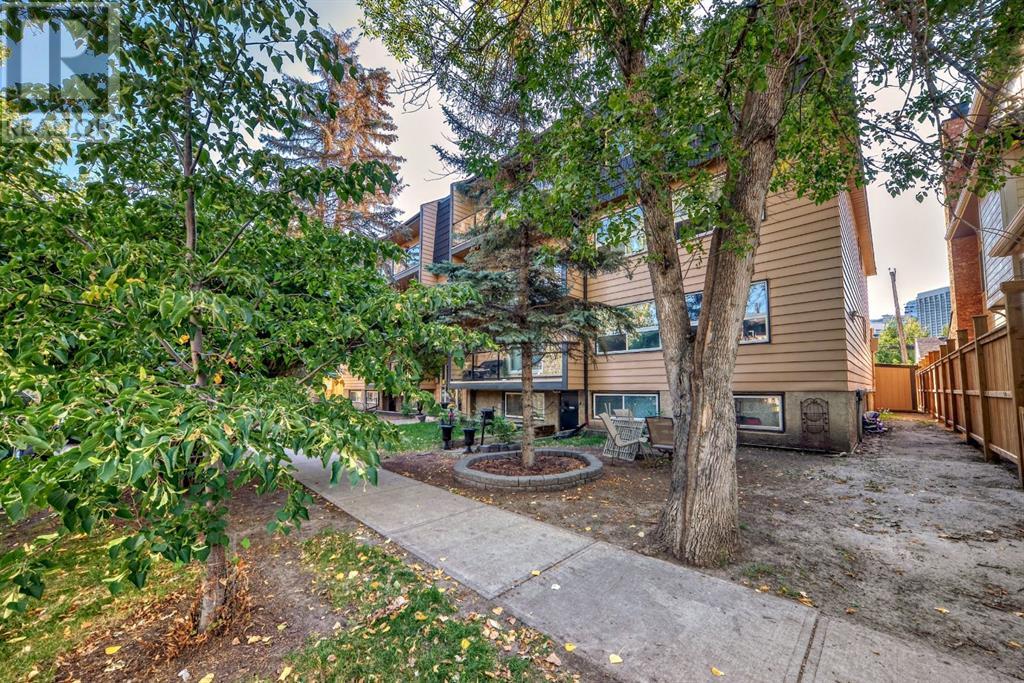204, 1027 1 Avenue Nw Calgary, Alberta T3N 0A8
$299,900Maintenance, Heat, Insurance, Parking, Property Management, Reserve Fund Contributions, Water
$582.55 Monthly
Maintenance, Heat, Insurance, Parking, Property Management, Reserve Fund Contributions, Water
$582.55 MonthlyDiscover this second-floor 2-bedroom unit located in a cul de sac in the sought-after location in Sunnyside. The kitchen has a breakfast bar with ample seating, stainless steel appliances, and lots of cabinets. This unit has a large office/storage space; ideal if you are working from home. Home features hardwood floors with electric fireplace in the living room. The layout includes in-suite laundry (washer and dryer) and more storage space. The oversized balcony overlooking the serene, tree-lined street is great for entertaining and morning coffees. The bedrooms are situated down the hallway for added privacy, accompanied by a 4-piece bathroom. The unit comes with an assigned parking stall and additional street permit parking, plus bike storage for cycling enthusiasts. Located just half a block from Sunnyside LRT station for easy travel to SAIT, ACAD, UofC. Easy walking access to downtown via the Peace Bridge, Prince’s Island Park and Kensington and Memorial Drive. Superb layout and location. (id:51438)
Property Details
| MLS® Number | A2210387 |
| Property Type | Single Family |
| Neigbourhood | Coventry Hills |
| Community Name | Sunnyside |
| Amenities Near By | Park, Playground, Shopping |
| Community Features | Pets Allowed With Restrictions |
| Features | No Animal Home, No Smoking Home, Parking |
| Parking Space Total | 1 |
| Plan | 9110952 |
Building
| Bathroom Total | 1 |
| Bedrooms Above Ground | 2 |
| Bedrooms Total | 2 |
| Appliances | Refrigerator, Dishwasher, Stove, Microwave Range Hood Combo, Washer & Dryer |
| Architectural Style | Bungalow |
| Constructed Date | 1977 |
| Construction Style Attachment | Attached |
| Cooling Type | None |
| Exterior Finish | Vinyl Siding, Wood Siding |
| Fireplace Present | Yes |
| Fireplace Total | 1 |
| Flooring Type | Carpeted, Hardwood |
| Heating Type | Baseboard Heaters |
| Stories Total | 1 |
| Size Interior | 781 Ft2 |
| Total Finished Area | 780.9 Sqft |
| Type | Apartment |
Land
| Acreage | No |
| Land Amenities | Park, Playground, Shopping |
| Size Total Text | Unknown |
| Zoning Description | M-cg |
Rooms
| Level | Type | Length | Width | Dimensions |
|---|---|---|---|---|
| Main Level | Primary Bedroom | 12.83 Ft x 10.92 Ft | ||
| Main Level | 4pc Bathroom | 7.42 Ft x 4.92 Ft | ||
| Main Level | Laundry Room | 3.75 Ft x 5.00 Ft | ||
| Main Level | Storage | 5.00 Ft x 9.25 Ft | ||
| Main Level | Bedroom | 9.42 Ft x 8.58 Ft | ||
| Main Level | Living Room | 112.08 Ft x 12.00 Ft | ||
| Main Level | Dining Room | 11.17 Ft x 7.08 Ft | ||
| Main Level | Kitchen | 7.92 Ft x 10.33 Ft | ||
| Main Level | Other | 4.92 Ft x 3.42 Ft | ||
| Main Level | Other | 4.33 Ft x 19.08 Ft |
https://www.realtor.ca/real-estate/28149596/204-1027-1-avenue-nw-calgary-sunnyside
Contact Us
Contact us for more information




