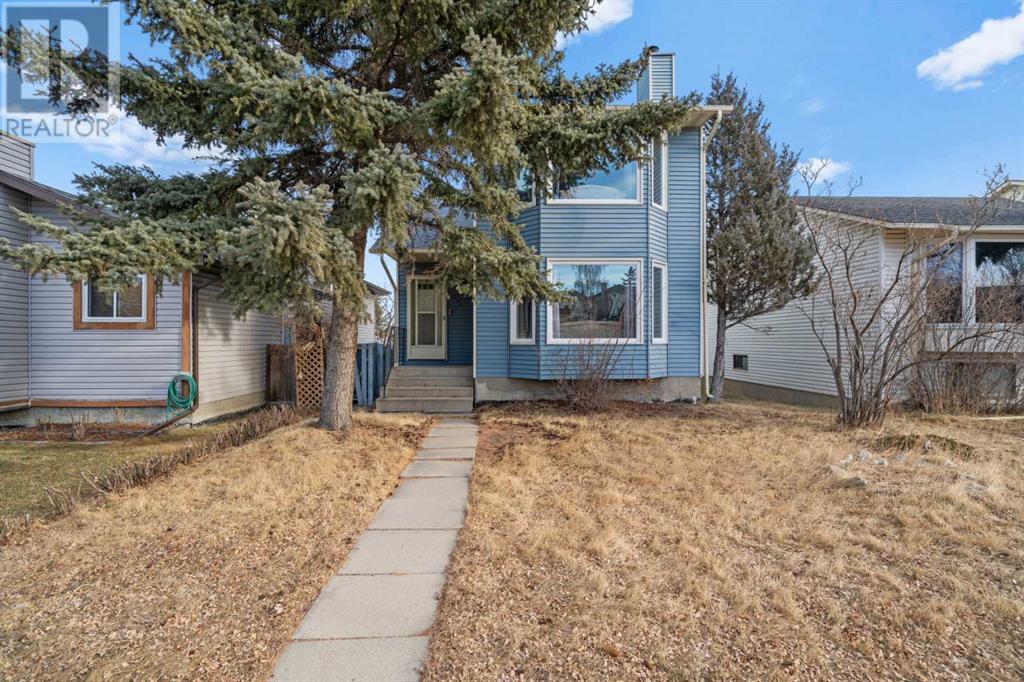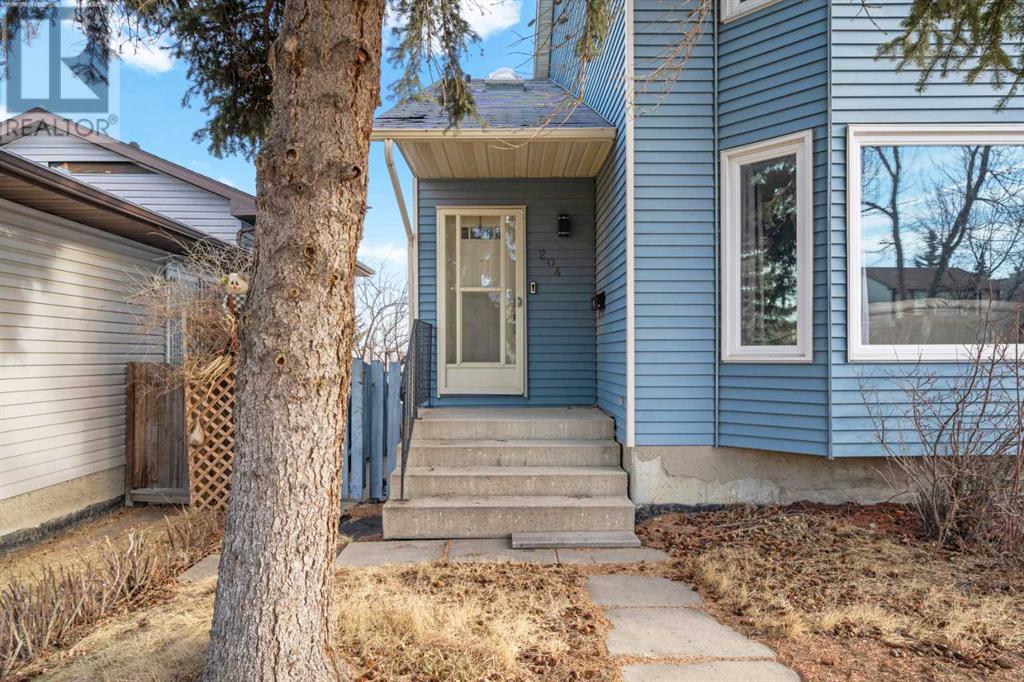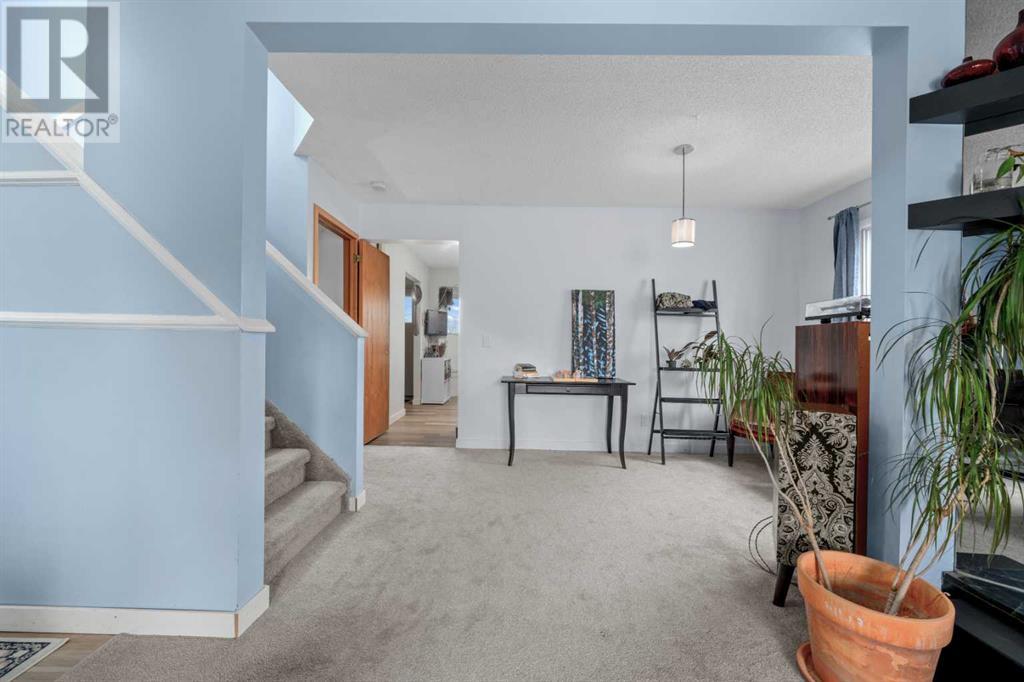3 Bedroom
3 Bathroom
1486 sqft
Fireplace
None
Forced Air
Landscaped
$599,900
STEPS FROM NOSE HILL PARK! This beautifully maintained 2-storey home offers the perfect blend of comfort, convenience, and incredible value. Boasting approximately 2,200 sq. ft. of total finished living space, this fully finished home is move-in ready and situated in one of Calgary’s most sought-after locations.From the moment you step inside, you'll feel the warmth and charm of this inviting home. The main floor features a cozy wood-burning fireplace with a gas starter, set against an updated mantle that adds character and elegance to the space. Whether you're relaxing on a quiet evening or entertaining guests, this living room is the perfect spot to gather.The home’s highly affordable price range makes it an exceptional opportunity for first-time buyers, growing families, or savvy investors looking for a fantastic property in a desirable neighborhood.Outdoor living is a dream with two large decks, perfect for soaking up the sun, enjoying morning coffee, or hosting summer BBQs. The large double garage provides ample storage and secure parking, adding to the home’s convenience.Beyond the home itself, the location is truly unbeatable. Being just steps from Nose Hill Park, you’ll have access to one of Calgary’s largest natural green spaces, offering endless trails for walking, biking, and outdoor adventures. The surrounding community is incredible, with friendly neighbors and a welcoming atmosphere that truly feels like home.Don't miss out on this amazing opportunity—homes in this location and price range don’t last long! Schedule your viewing today and make this incredible property yours! (id:51438)
Property Details
|
MLS® Number
|
A2190422 |
|
Property Type
|
Single Family |
|
Neigbourhood
|
MacEwan Glen |
|
Community Name
|
MacEwan Glen |
|
AmenitiesNearBy
|
Park, Playground, Recreation Nearby, Schools |
|
Features
|
Back Lane, Closet Organizers, No Animal Home |
|
ParkingSpaceTotal
|
2 |
|
Plan
|
8011577 |
|
Structure
|
Deck |
Building
|
BathroomTotal
|
3 |
|
BedroomsAboveGround
|
3 |
|
BedroomsTotal
|
3 |
|
Appliances
|
Washer, Refrigerator, Dishwasher, Stove, Dryer, Window Coverings, Garage Door Opener |
|
BasementDevelopment
|
Finished |
|
BasementFeatures
|
Walk Out |
|
BasementType
|
Full (finished) |
|
ConstructedDate
|
1983 |
|
ConstructionMaterial
|
Wood Frame |
|
ConstructionStyleAttachment
|
Detached |
|
CoolingType
|
None |
|
ExteriorFinish
|
Metal |
|
FireplacePresent
|
Yes |
|
FireplaceTotal
|
1 |
|
FlooringType
|
Carpeted, Laminate |
|
FoundationType
|
Poured Concrete |
|
HalfBathTotal
|
1 |
|
HeatingFuel
|
Natural Gas |
|
HeatingType
|
Forced Air |
|
StoriesTotal
|
2 |
|
SizeInterior
|
1486 Sqft |
|
TotalFinishedArea
|
1486 Sqft |
|
Type
|
House |
Parking
Land
|
Acreage
|
No |
|
FenceType
|
Fence |
|
LandAmenities
|
Park, Playground, Recreation Nearby, Schools |
|
LandscapeFeatures
|
Landscaped |
|
SizeDepth
|
30.99 M |
|
SizeFrontage
|
10.3 M |
|
SizeIrregular
|
319.00 |
|
SizeTotal
|
319 M2|0-4,050 Sqft |
|
SizeTotalText
|
319 M2|0-4,050 Sqft |
|
ZoningDescription
|
R-cg |
Rooms
| Level |
Type |
Length |
Width |
Dimensions |
|
Basement |
Family Room |
|
|
20.42 Ft x 13.67 Ft |
|
Basement |
3pc Bathroom |
|
|
6.75 Ft x 6.25 Ft |
|
Basement |
Den |
|
|
13.42 Ft x 12.58 Ft |
|
Basement |
Storage |
|
|
8.58 Ft x 3.42 Ft |
|
Basement |
Other |
|
|
8.08 Ft x 5.17 Ft |
|
Basement |
Furnace |
|
|
11.58 Ft x 7.33 Ft |
|
Main Level |
Living Room |
|
|
15.25 Ft x 14.50 Ft |
|
Main Level |
Dining Room |
|
|
15.08 Ft x 8.42 Ft |
|
Main Level |
Kitchen |
|
|
15.00 Ft x 11.50 Ft |
|
Main Level |
Breakfast |
|
|
10.50 Ft x 5.75 Ft |
|
Main Level |
2pc Bathroom |
|
|
5.67 Ft x 5.00 Ft |
|
Main Level |
Other |
|
|
6.17 Ft x 3.33 Ft |
|
Main Level |
Foyer |
|
|
4.17 Ft x 3.92 Ft |
|
Upper Level |
Primary Bedroom |
|
|
15.25 Ft x 14.50 Ft |
|
Upper Level |
Bedroom |
|
|
11.42 Ft x 9.08 Ft |
|
Upper Level |
Bedroom |
|
|
9.33 Ft x 9.08 Ft |
|
Upper Level |
4pc Bathroom |
|
|
10.08 Ft x 7.67 Ft |
https://www.realtor.ca/real-estate/27865444/204-macewan-glen-drive-nw-calgary-macewan-glen




































