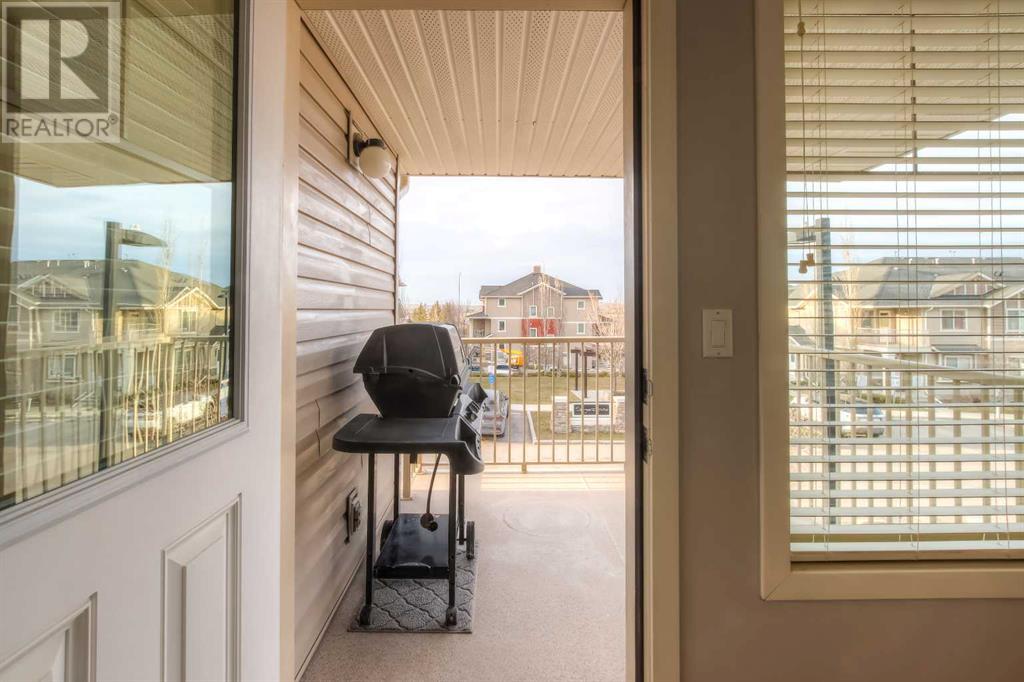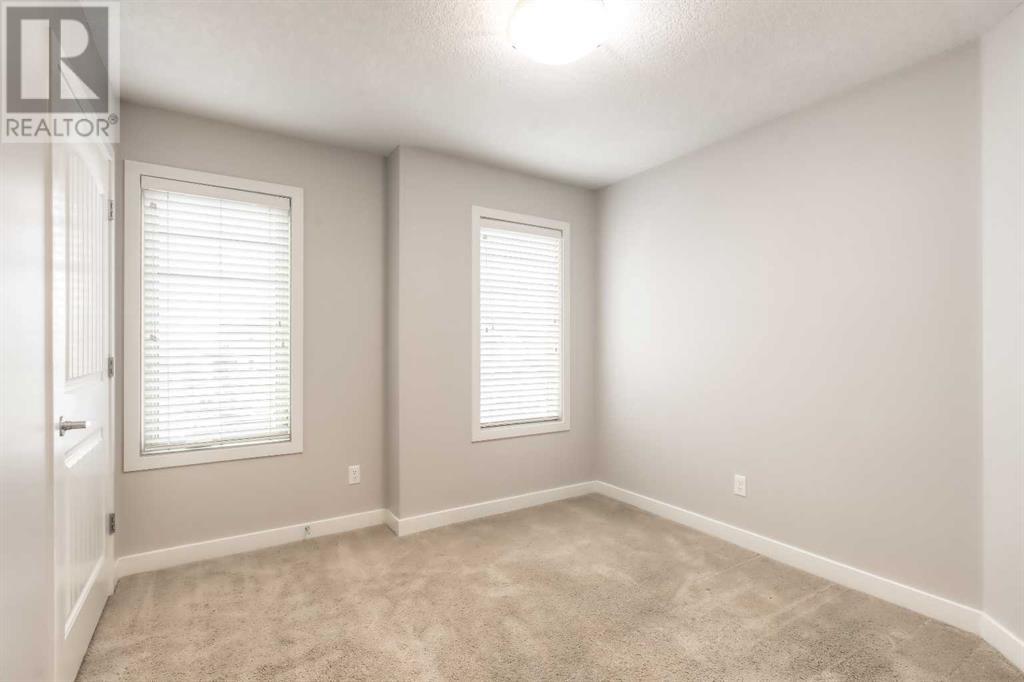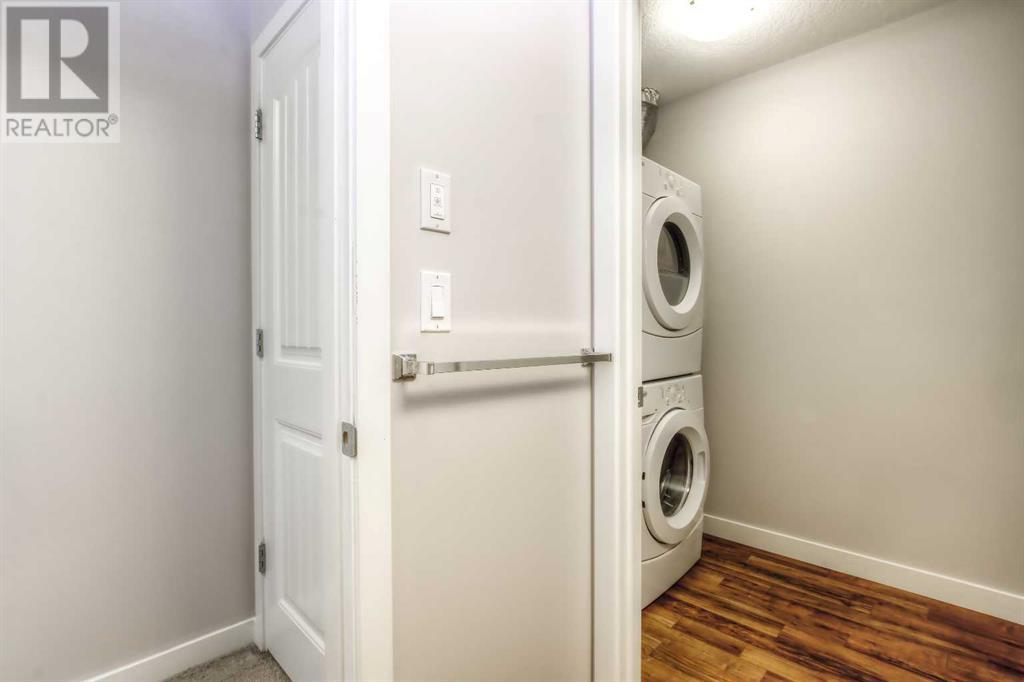205, 250 Sage Valley Road Nw Calgary, Alberta T3R 0R6
$317,000Maintenance, Property Management, Reserve Fund Contributions, Waste Removal
$252.71 Monthly
Maintenance, Property Management, Reserve Fund Contributions, Waste Removal
$252.71 MonthlyVery nice 2 bedroom townhome for a starter or a great investment property. This home has a preferred location inside the very well managed and maintained Sagestone community. This is a 2nd floor single level unit with 2 good sized bedrooms, with spacious and open living room/kitchen/dining areas, a covered deck, generous storage, and a 4pc bath. Super bright corner unit with many large windows. The kitchen is well laid out (+ room to add an island) and has clean and quality appliances. In-floor heat provides comfort heating. Excellent access and shopping is nearby. (id:51438)
Property Details
| MLS® Number | A2211211 |
| Property Type | Single Family |
| Neigbourhood | Sage Hill |
| Community Name | Sage Hill |
| Amenities Near By | Golf Course, Playground, Schools, Shopping |
| Community Features | Golf Course Development, Pets Allowed With Restrictions |
| Features | No Smoking Home, Gas Bbq Hookup, Parking |
| Parking Space Total | 1 |
| Plan | 1312765 |
| Structure | None |
Building
| Bathroom Total | 1 |
| Bedrooms Above Ground | 2 |
| Bedrooms Total | 2 |
| Appliances | Refrigerator, Dishwasher, Stove, Microwave Range Hood Combo, Washer & Dryer |
| Basement Type | None |
| Constructed Date | 2015 |
| Construction Material | Wood Frame |
| Construction Style Attachment | Attached |
| Cooling Type | None |
| Exterior Finish | Vinyl Siding |
| Flooring Type | Carpeted, Laminate |
| Foundation Type | Poured Concrete |
| Heating Fuel | Natural Gas |
| Heating Type | In Floor Heating |
| Stories Total | 1 |
| Size Interior | 819 Ft2 |
| Total Finished Area | 819 Sqft |
| Type | Row / Townhouse |
Land
| Acreage | No |
| Fence Type | Fence |
| Land Amenities | Golf Course, Playground, Schools, Shopping |
| Size Total Text | Unknown |
| Zoning Description | M-1 |
Rooms
| Level | Type | Length | Width | Dimensions |
|---|---|---|---|---|
| Lower Level | Other | .00 Ft | ||
| Main Level | Living Room | 14.42 Ft x 11.50 Ft | ||
| Main Level | Kitchen | 12.25 Ft x 10.42 Ft | ||
| Main Level | Primary Bedroom | 11.75 Ft x 10.92 Ft | ||
| Main Level | Bedroom | 9.83 Ft x 9.50 Ft | ||
| Main Level | 4pc Bathroom | Measurements not available | ||
| Main Level | Laundry Room | 8.50 Ft x 4.67 Ft | ||
| Main Level | Other | 8.50 Ft x 8.50 Ft |
https://www.realtor.ca/real-estate/28160158/205-250-sage-valley-road-nw-calgary-sage-hill
Contact Us
Contact us for more information























