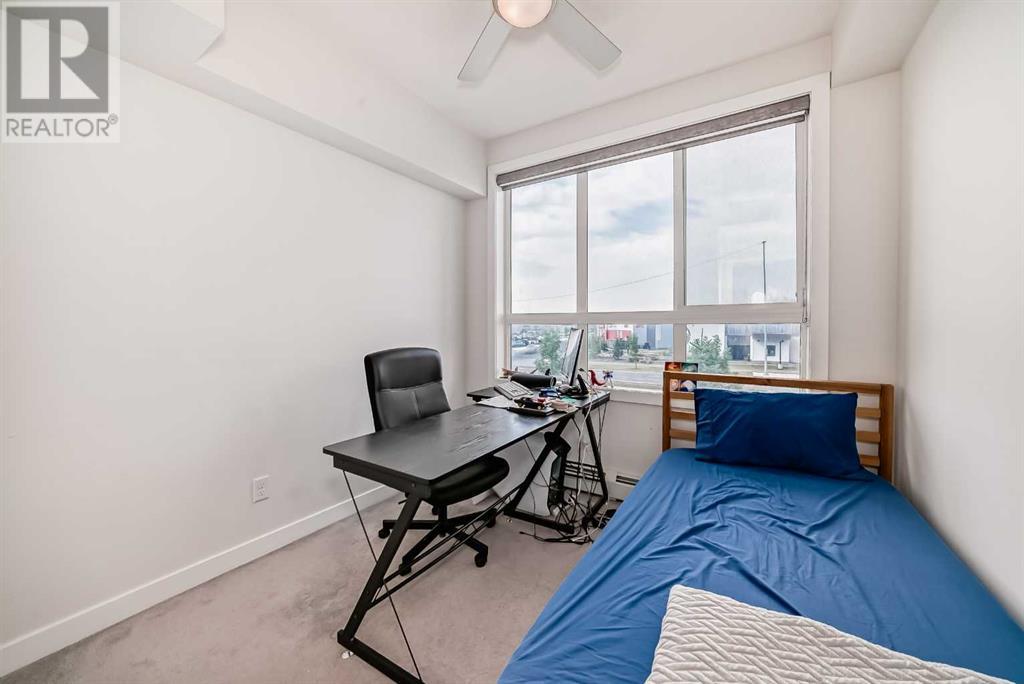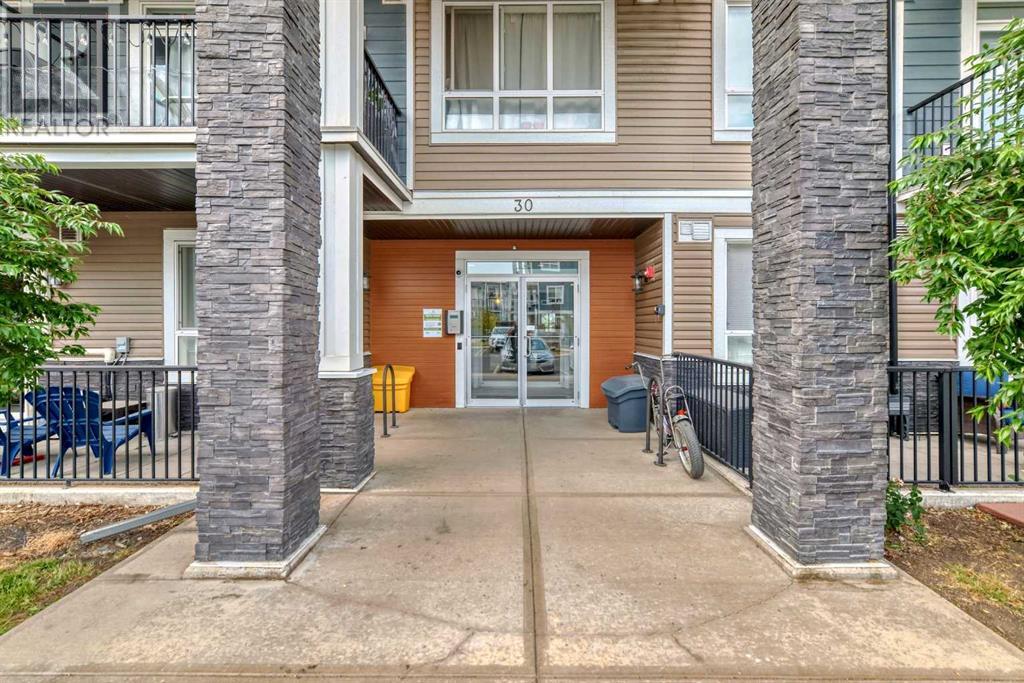205, 30 Walgrove Walk Se Calgary, Alberta T2X 4M9
$389,900Maintenance, Common Area Maintenance, Heat, Interior Maintenance, Ground Maintenance, Parking, Property Management, Reserve Fund Contributions, Sewer, Waste Removal, Water
$331.85 Monthly
Maintenance, Common Area Maintenance, Heat, Interior Maintenance, Ground Maintenance, Parking, Property Management, Reserve Fund Contributions, Sewer, Waste Removal, Water
$331.85 MonthlyHighly UPGRADED and superb LOCATION Apartment with THREE Bedrooms. AIRCONDITIONING , HIGH END CEILING FANS, GASLINE BBQ, STAINLESS STEEL Appliances, Chimney HOOD FAN, EXTRA SHELVING, Kitchen with PENDANT LIGHTS & additional DUAL Tracking lights, LUXURY VINYL PLANK flooring - list of upgrades goes on. TITILED HEATED UNDERGROUND Parking and a storage space along with it makes life easier. The SPACIOUS living room , adjoining it through large sliding glass doors to your own PRIVATE BALCONY with beautiful views .The SPACIOUS primary bedroom features a walk in closet with extra shelving and a luxurious 4pc ensuite . The other two bedrooms are also decent sized , another full washroom and an in-unit laundry completes this wonderful apartment. Low condo fees is the icing on the cake. Please book the showing of this apartment through your favorite realtor before it is gone ! (id:51438)
Property Details
| MLS® Number | A2170763 |
| Property Type | Single Family |
| Neigbourhood | Walden |
| Community Name | Walden |
| AmenitiesNearBy | Park, Playground, Schools, Shopping |
| CommunityFeatures | Pets Allowed With Restrictions |
| Features | No Animal Home, No Smoking Home, Gas Bbq Hookup, Parking |
| ParkingSpaceTotal | 1 |
| Plan | 1910941 |
Building
| BathroomTotal | 2 |
| BedroomsAboveGround | 3 |
| BedroomsTotal | 3 |
| Appliances | Refrigerator, Range - Electric, Dishwasher, Hood Fan, Window Coverings, Washer/dryer Stack-up |
| ArchitecturalStyle | Low Rise |
| ConstructedDate | 2019 |
| ConstructionMaterial | Wood Frame |
| ConstructionStyleAttachment | Attached |
| CoolingType | Central Air Conditioning |
| ExteriorFinish | Vinyl Siding |
| FlooringType | Carpeted, Laminate |
| HeatingType | Baseboard Heaters |
| StoriesTotal | 4 |
| SizeInterior | 791.8 Sqft |
| TotalFinishedArea | 791.8 Sqft |
| Type | Apartment |
Parking
| Underground |
Land
| Acreage | No |
| LandAmenities | Park, Playground, Schools, Shopping |
| SizeTotalText | Unknown |
| ZoningDescription | M-x2 |
Rooms
| Level | Type | Length | Width | Dimensions |
|---|---|---|---|---|
| Main Level | Living Room | 11.17 Ft x 11.33 Ft | ||
| Main Level | Primary Bedroom | 10.75 Ft x 10.58 Ft | ||
| Main Level | Bedroom | 8.42 Ft x 8.92 Ft | ||
| Main Level | Bedroom | 7.83 Ft x 9.00 Ft | ||
| Main Level | Other | 10.42 Ft x 9.75 Ft | ||
| Main Level | Other | 3.42 Ft x 8.17 Ft | ||
| Main Level | Laundry Room | 3.67 Ft x 3.33 Ft | ||
| Main Level | Other | 3.08 Ft x 8.08 Ft | ||
| Main Level | 4pc Bathroom | 4.92 Ft x 7.92 Ft | ||
| Main Level | 4pc Bathroom | 4.92 Ft x 8.00 Ft | ||
| Main Level | Other | 5.92 Ft x 12.92 Ft |
https://www.realtor.ca/real-estate/27503408/205-30-walgrove-walk-se-calgary-walden
Interested?
Contact us for more information











































