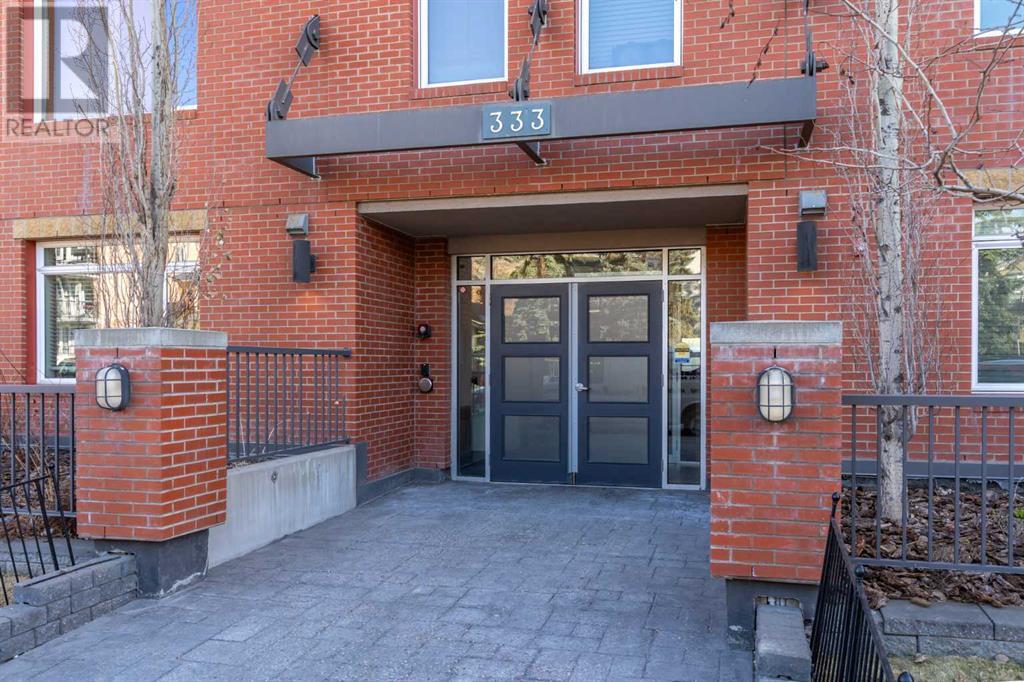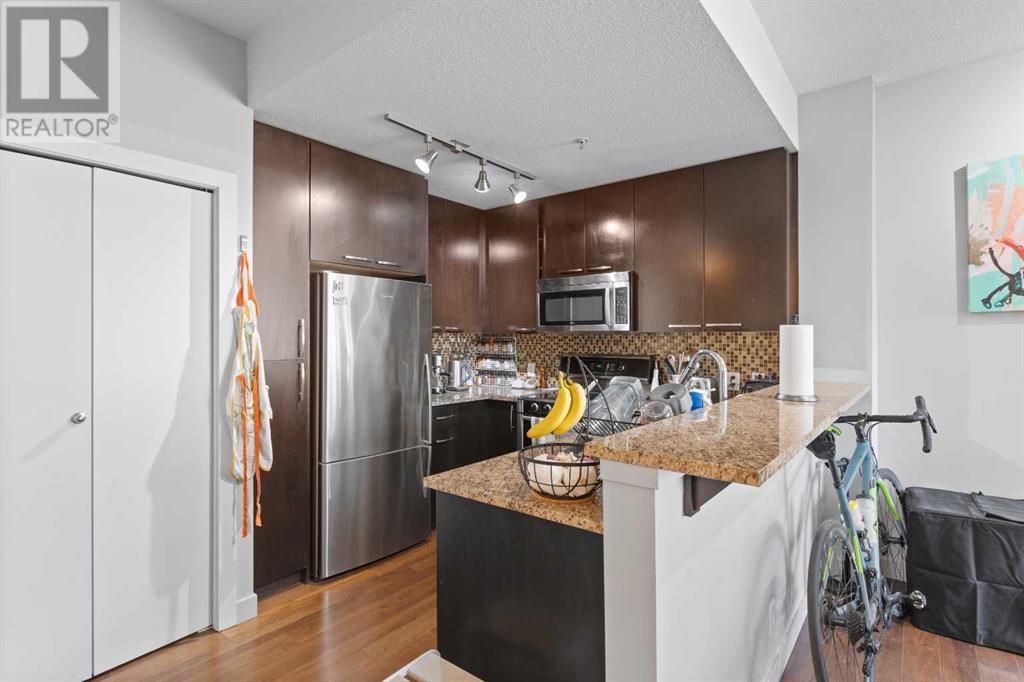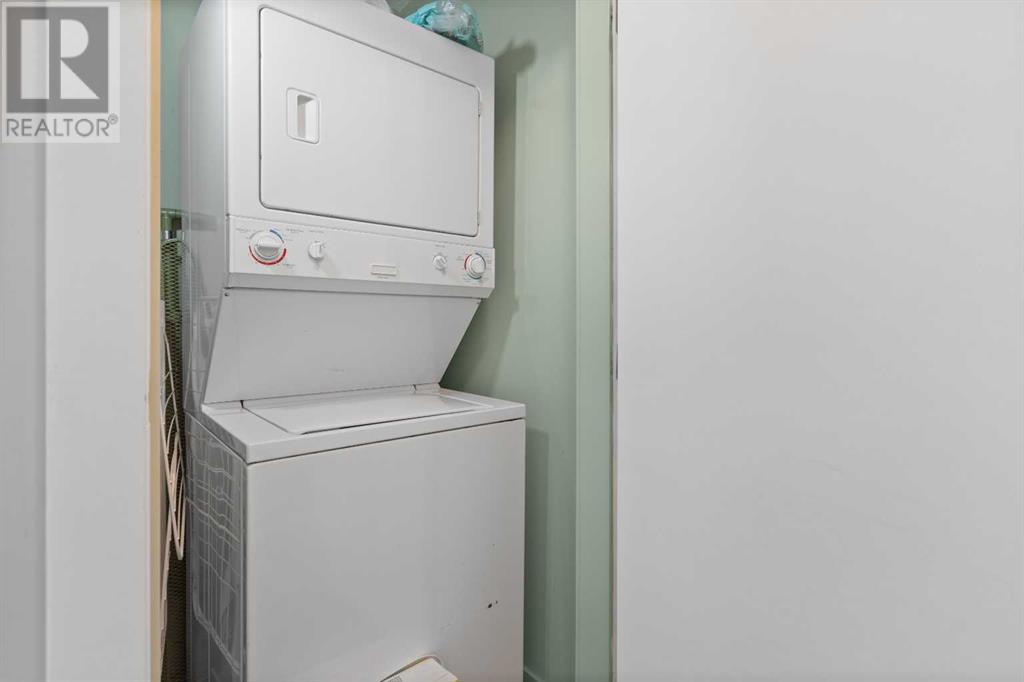205, 333 22 Avenue Sw Calgary, Alberta T2S 0H3
$429,900Maintenance, Common Area Maintenance, Heat, Insurance, Property Management, Reserve Fund Contributions, Sewer, Water
$569.51 Monthly
Maintenance, Common Area Maintenance, Heat, Insurance, Property Management, Reserve Fund Contributions, Sewer, Water
$569.51 MonthlyTHIS IS IT! WELCOME TO DESTINY – DOWNTOWN LIVING IN MISSION! Are you searching for an inner-city condo with TITLED UNDERGROUND PARKING, A ROOFTOP PATIO, SEPARATE STORAGE, and AIR CONDITIONING? How about a layout with TWO BEDROOMS, TWO FULL BATHROOMS, and an open-concept feel that actually makes sense? This beautifully maintained unit offers all of that and more in one of Calgary’s most walkable and vibrant neighbourhoods. Step inside to 9-foot ceilings, hardwood floors, and a sleek kitchen with granite countertops, stainless steel appliances, tons of cabinet space, and a raised bar perfect for entertaining or casual meals. The bright and spacious living area opens onto your own private balcony — ideal for morning coffee or winding down at the end of the day. The layout is smart, with a large primary suite that includes a walk-through closet and private ensuite, while the second bedroom and full 4-piece bath are thoughtfully placed for privacy — perfect for guests, roommates, or a home office setup. You’ll love the in-suite laundry, tons of storage, and modern finishes throughout. The building is CONCRETE CONSTRUCTION for added quiet and comfort, and features underground visitor parking and a rooftop patio with skyline views. All this just steps to 4th Street, the Elbow River pathways, Repsol Centre, restaurants, cafes, and transit — and just minutes from downtown. MISSION LIVING DOESN’T GET BETTER THAN THIS — BOOK YOUR SHOWING TODAY! (id:51438)
Property Details
| MLS® Number | A2206481 |
| Property Type | Single Family |
| Community Name | Mission |
| Amenities Near By | Park, Playground, Shopping |
| Community Features | Pets Allowed With Restrictions |
| Features | Parking |
| Parking Space Total | 1 |
| Plan | 0814687 |
Building
| Bathroom Total | 2 |
| Bedrooms Above Ground | 2 |
| Bedrooms Total | 2 |
| Appliances | Refrigerator, Window/sleeve Air Conditioner, Dishwasher, Stove, Microwave Range Hood Combo, Washer & Dryer |
| Architectural Style | Bungalow |
| Constructed Date | 2008 |
| Construction Material | Poured Concrete |
| Construction Style Attachment | Attached |
| Cooling Type | Wall Unit |
| Exterior Finish | Brick, Concrete, Stucco |
| Flooring Type | Ceramic Tile, Hardwood |
| Heating Type | Hot Water |
| Stories Total | 1 |
| Size Interior | 786 Ft2 |
| Total Finished Area | 786 Sqft |
| Type | Apartment |
Parking
| Garage | |
| Heated Garage | |
| Underground |
Land
| Acreage | No |
| Land Amenities | Park, Playground, Shopping |
| Size Total Text | Unknown |
| Zoning Description | Dc |
Rooms
| Level | Type | Length | Width | Dimensions |
|---|---|---|---|---|
| Main Level | Dining Room | 8.00 Ft x 12.58 Ft | ||
| Main Level | 4pc Bathroom | 8.00 Ft x 4.92 Ft | ||
| Main Level | Kitchen | 8.67 Ft x 14.17 Ft | ||
| Main Level | 4pc Bathroom | 7.92 Ft x 4.92 Ft | ||
| Main Level | Primary Bedroom | 11.42 Ft x 10.50 Ft | ||
| Main Level | Living Room | 13.67 Ft x 13.17 Ft | ||
| Main Level | Bedroom | 10.17 Ft x 9.00 Ft |
https://www.realtor.ca/real-estate/28183803/205-333-22-avenue-sw-calgary-mission
Contact Us
Contact us for more information

































