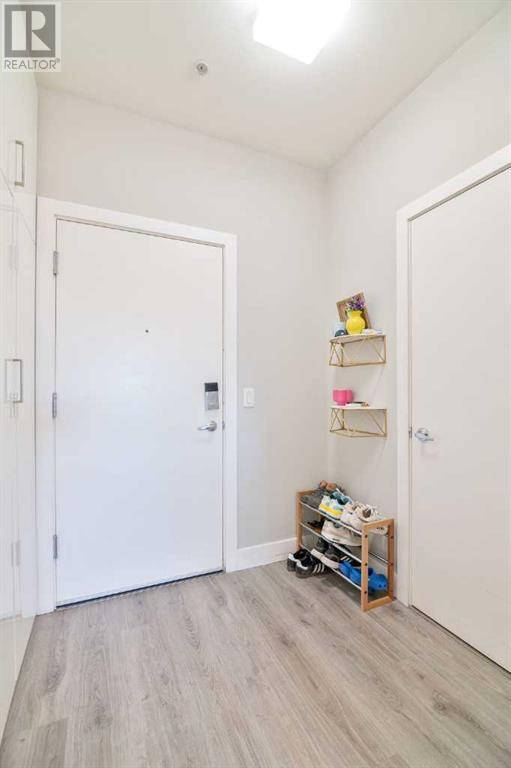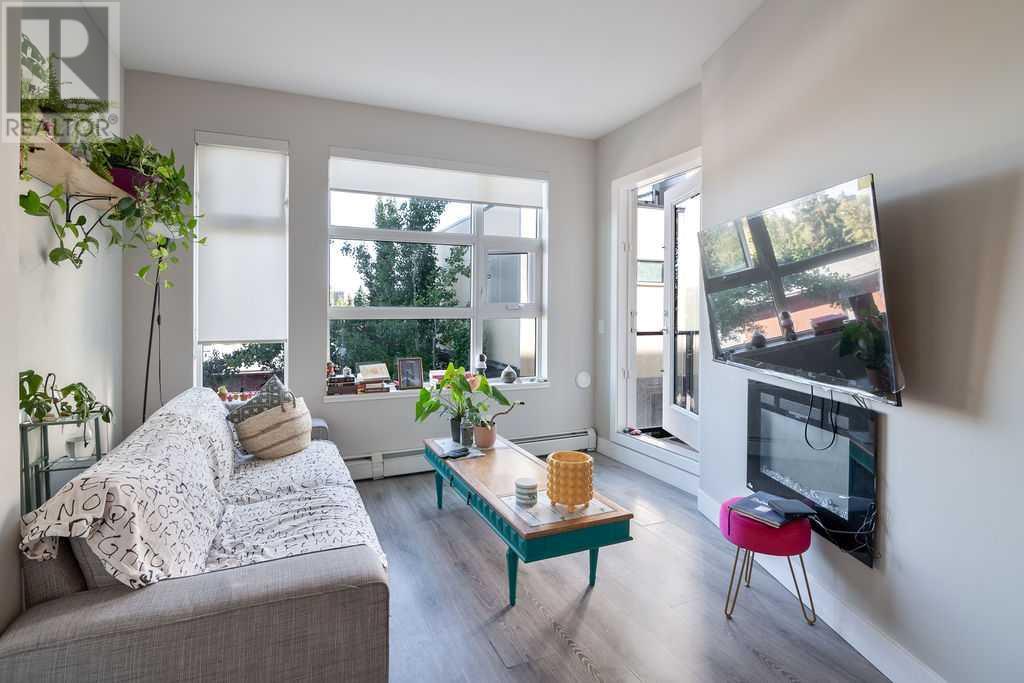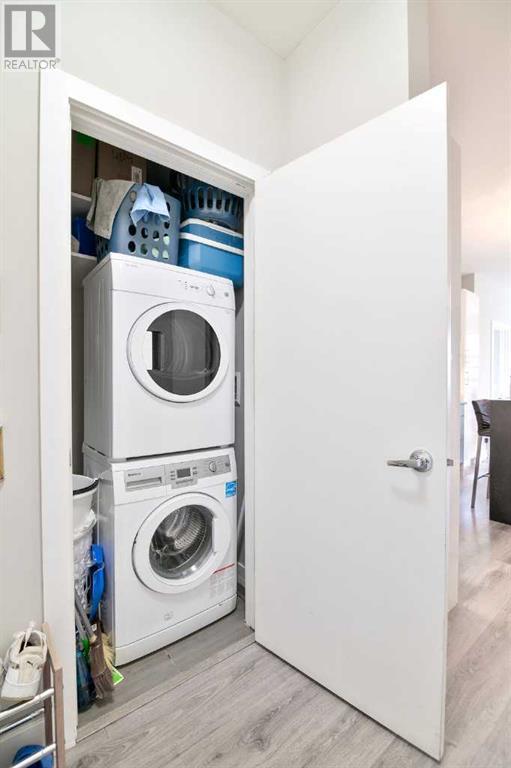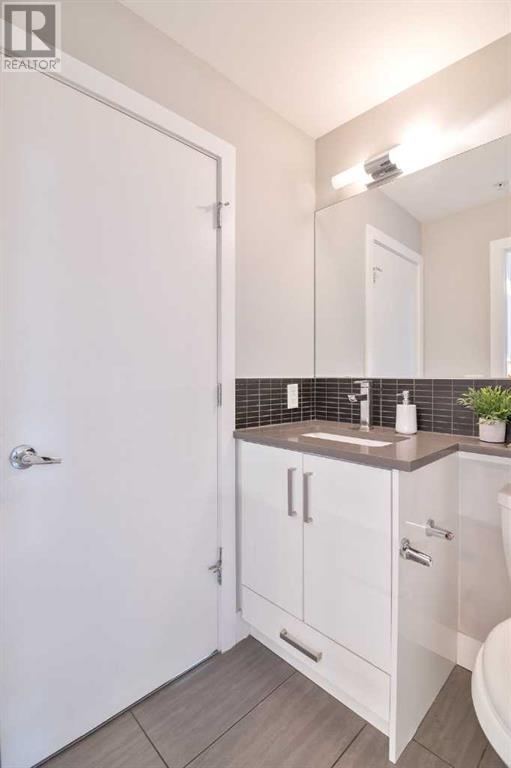205, 515 4 Avenue Ne Calgary, Alberta T2E 0J9
$399,900Maintenance, Condominium Amenities, Common Area Maintenance, Heat, Insurance, Ground Maintenance, Property Management, Reserve Fund Contributions, Sewer, Waste Removal, Water
$511 Monthly
Maintenance, Condominium Amenities, Common Area Maintenance, Heat, Insurance, Ground Maintenance, Property Management, Reserve Fund Contributions, Sewer, Waste Removal, Water
$511 MonthlyAMAZING VALUE for this 3-bedroom, 2 FULL-bath condo offers prime inner-city living with high tenant demand. The 741 sq ft unit features modern, European-inspired finishes, including LAMINTE flooring, QUARTZ countertops, & stainless steel appliances, including a GAS-STOVE TOP. The bright, open layout includes a sun-filled living room with an electric fireplace and flexible spaces perfect for an office or guest room. Enjoy the convenience of in-unit laundry and TITLED underground parking. Exclusive building amenities include TWO ROOFTOP PATIOS with stunning 360° city views, a fitness centre with a yoga room, a pet wash station, a bike maintenance station, and visitor parking. Located steps from parks, pathways, cafes, and the LRT, and just a short walk to downtown, this property is perfect for investors or anyone seeking a modern, lock-and-leave lifestyle. Don’t miss out! Move in or Rent this out and start your investment portfolio ! (id:51438)
Property Details
| MLS® Number | A2164027 |
| Property Type | Single Family |
| Community Name | Bridgeland/Riverside |
| AmenitiesNearBy | Park, Playground, Recreation Nearby, Schools, Shopping |
| CommunityFeatures | Pets Allowed, Pets Allowed With Restrictions |
| Features | Closet Organizers, Gas Bbq Hookup, Parking |
| ParkingSpaceTotal | 1 |
| Plan | 1710246 |
Building
| BathroomTotal | 2 |
| BedroomsAboveGround | 3 |
| BedroomsTotal | 3 |
| Amenities | Exercise Centre |
| Appliances | Washer, Refrigerator, Gas Stove(s), Dishwasher, Dryer |
| ArchitecturalStyle | Low Rise |
| ConstructedDate | 2016 |
| ConstructionMaterial | Wood Frame |
| ConstructionStyleAttachment | Attached |
| CoolingType | None |
| ExteriorFinish | Composite Siding |
| FireplacePresent | Yes |
| FireplaceTotal | 1 |
| FlooringType | Laminate, Tile |
| HeatingType | Baseboard Heaters, Hot Water |
| StoriesTotal | 4 |
| SizeInterior | 741 Sqft |
| TotalFinishedArea | 741 Sqft |
| Type | Apartment |
Parking
| Underground |
Land
| Acreage | No |
| LandAmenities | Park, Playground, Recreation Nearby, Schools, Shopping |
| SizeTotalText | Unknown |
| ZoningDescription | M-c2 |
Rooms
| Level | Type | Length | Width | Dimensions |
|---|---|---|---|---|
| Main Level | Other | 5.50 Ft x 5.92 Ft | ||
| Main Level | Kitchen | 9.50 Ft x 13.50 Ft | ||
| Main Level | Living Room/dining Room | 8.75 Ft x 12.75 Ft | ||
| Main Level | Primary Bedroom | 9.00 Ft x 9.58 Ft | ||
| Main Level | Bedroom | 9.83 Ft x 10.17 Ft | ||
| Main Level | Bedroom | 8.25 Ft x 9.50 Ft | ||
| Main Level | Laundry Room | 3.50 Ft x 3.67 Ft | ||
| Main Level | 4pc Bathroom | 4.92 Ft x 7.25 Ft | ||
| Main Level | 3pc Bathroom | 5.08 Ft x 5.25 Ft | ||
| Main Level | Other | 5.25 Ft x 7.50 Ft |
https://www.realtor.ca/real-estate/27402852/205-515-4-avenue-ne-calgary-bridgelandriverside
Interested?
Contact us for more information







































