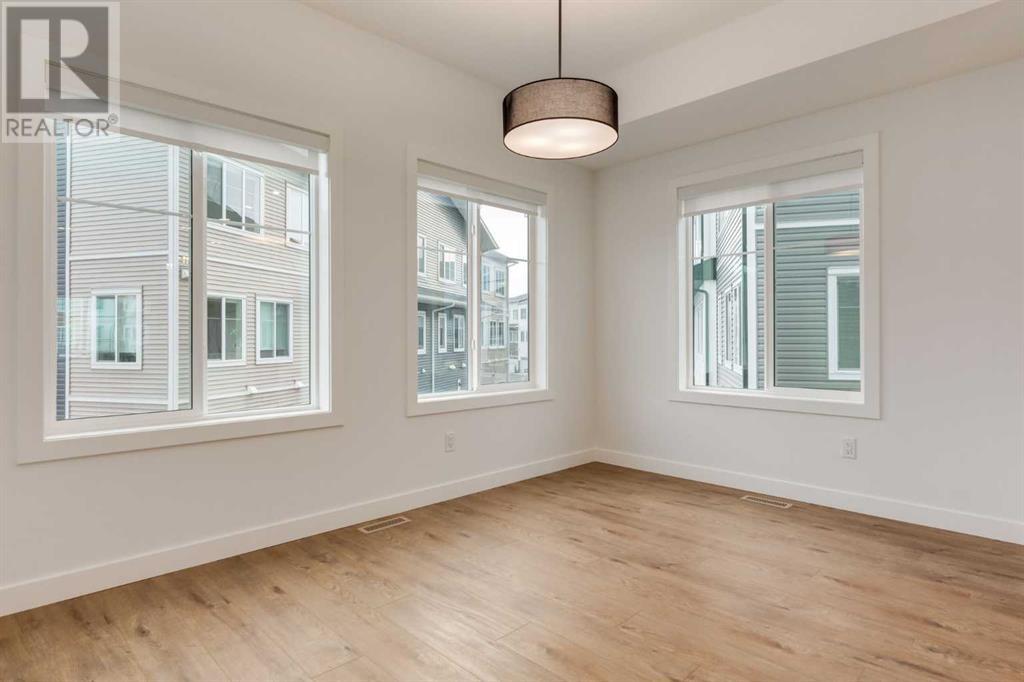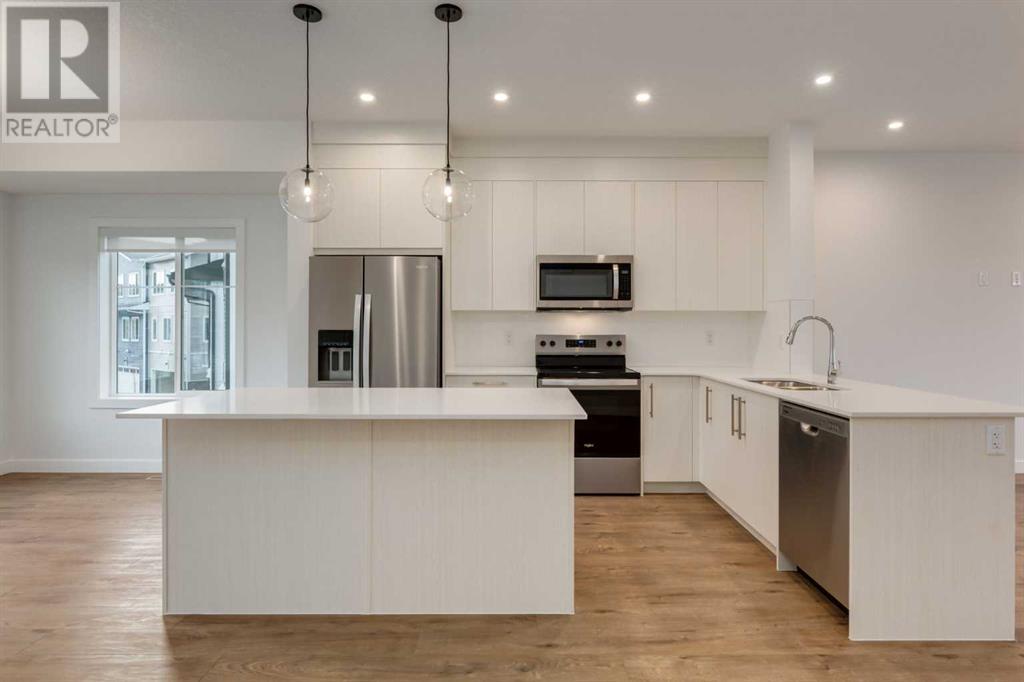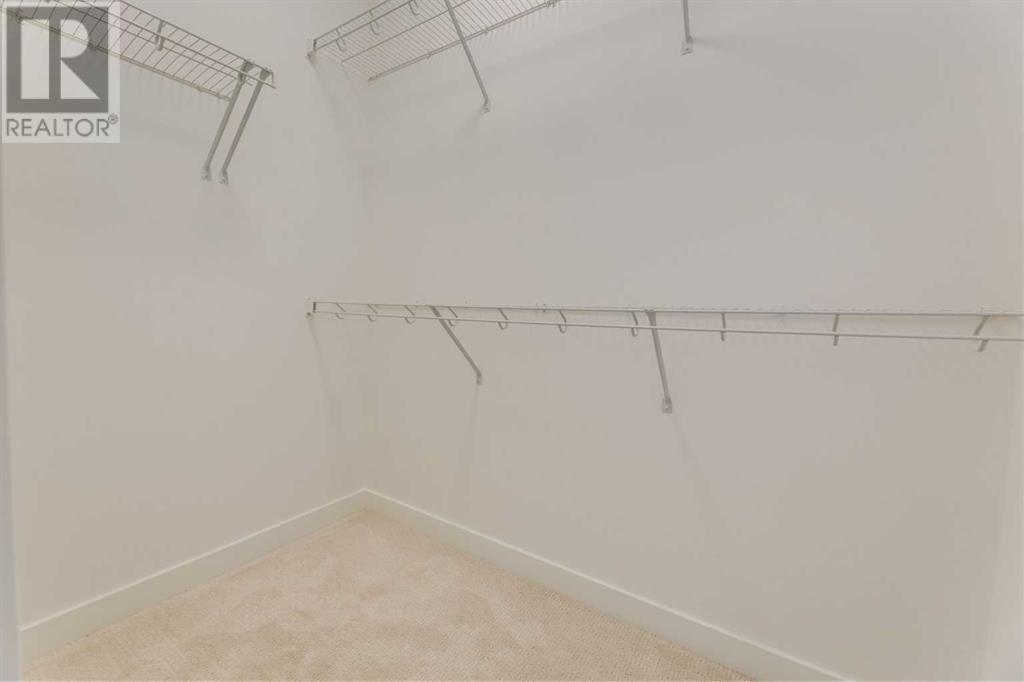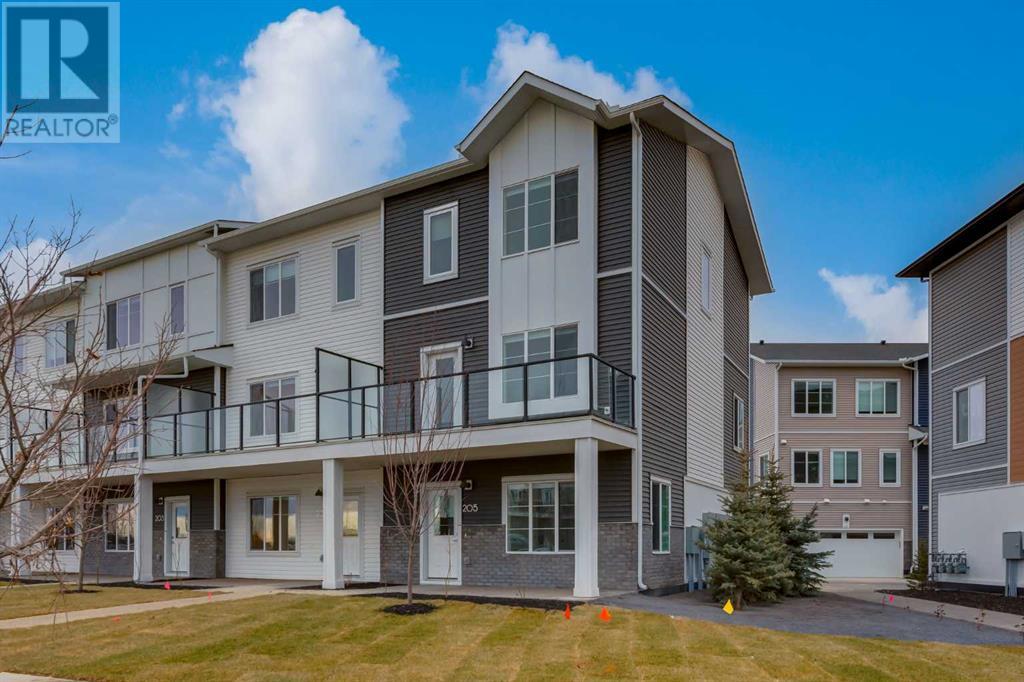205, 6 Merganser Drive W Chestermere, Alberta T1X 2Y2
$499,900Maintenance, Condominium Amenities, Common Area Maintenance, Ground Maintenance, Property Management, Reserve Fund Contributions, Sewer, Water
$272.50 Monthly
Maintenance, Condominium Amenities, Common Area Maintenance, Ground Maintenance, Property Management, Reserve Fund Contributions, Sewer, Water
$272.50 MonthlyWelcome to refined living in the newly built 3-storey townhouse by Truman, located in the highly sought-after Chelsea community of Chestermere, AB. From the moment you step inside, you’ll feel the allure of a fresh build with that unmistakable “new condo smell.” This 1,665 sq. ft. home boasts 4 spacious bedrooms and 2.5 bathrooms, effortlessly combining modern design with functionality in every corner. The heart of this home is its bright, open-concept main floor, where a chef-inspired kitchen awaits. Designed with entertaining in mind, the kitchen features sleek quartz countertops, premium stainless steel appliances, and ample counter space, making it both stylish and practical. The adjoining dining and living areas flow beautifully, creating a seamless space for hosting friends and family or relaxing in comfort.The primary suite is a true sanctuary, featuring a luxurious 4-piece ensuite where you can unwind after a long day. Additional thoughtful touches include in-suite laundry for added convenience and a double attached garage (20x20), making storage and accessibility a breeze. The main floor also offers a flexible room that serves perfectly as an office, guest bedroom, or even a private retreat for those working from home.Beyond the home itself, you’ll find an inviting lifestyle in the vibrant Chelsea neighbourhood. Located near Lake Chestermere, residents enjoy an array of amenities, recreational opportunities, and beautiful lakeside views that make this community truly unique. Just a short drive from Calgary, Chelsea provides the ideal blend of small-town charm with urban accessibility, giving you the best of both worlds.With high-quality craftsmanship and a location that’s second to none, this PET FRIENDLY home is a remarkable find. Don’t miss your chance to make it yours—schedule a private tour today and step into a world of style, comfort, and quality that only a new build can offer. (id:51438)
Property Details
| MLS® Number | A2177793 |
| Property Type | Single Family |
| Neigbourhood | Chelsea |
| Community Name | West Creek |
| CommunityFeatures | Pets Allowed |
| Features | Other, Pvc Window, Closet Organizers, No Animal Home, No Smoking Home, Gas Bbq Hookup |
| ParkingSpaceTotal | 2 |
| Plan | 2411442 |
Building
| BathroomTotal | 2 |
| BedroomsAboveGround | 4 |
| BedroomsTotal | 4 |
| Age | New Building |
| Appliances | Refrigerator, Dishwasher, Microwave Range Hood Combo, Oven - Built-in, Window Coverings, Washer/dryer Stack-up |
| BasementType | None |
| ConstructionMaterial | Wood Frame |
| ConstructionStyleAttachment | Attached |
| CoolingType | None |
| FlooringType | Vinyl Plank |
| FoundationType | Poured Concrete |
| HalfBathTotal | 1 |
| HeatingFuel | Natural Gas |
| HeatingType | Forced Air |
| StoriesTotal | 3 |
| SizeInterior | 1665 Sqft |
| TotalFinishedArea | 1665 Sqft |
| Type | Row / Townhouse |
Parking
| Attached Garage | 2 |
Land
| Acreage | No |
| FenceType | Fence |
| SizeFrontage | 1.83 M |
| SizeIrregular | 15.00 |
| SizeTotal | 15 Sqft|0-4,050 Sqft |
| SizeTotalText | 15 Sqft|0-4,050 Sqft |
| ZoningDescription | R-3 |
Rooms
| Level | Type | Length | Width | Dimensions |
|---|---|---|---|---|
| Main Level | Foyer | 6.83 Ft x 5.42 Ft | ||
| Main Level | Other | 6.83 Ft x 3.83 Ft | ||
| Main Level | Bedroom | 11.25 Ft x 9.00 Ft | ||
| Main Level | Storage | 4.67 Ft x 3.33 Ft | ||
| Main Level | Furnace | 8.83 Ft x 3.33 Ft | ||
| Main Level | Kitchen | 12.00 Ft x 12.00 Ft | ||
| Main Level | Pantry | 3.67 Ft x 2.00 Ft | ||
| Main Level | Living Room | 14.92 Ft x 11.58 Ft | ||
| Main Level | Dining Room | 13.17 Ft x 8.83 Ft | ||
| Main Level | 2pc Bathroom | 5.67 Ft x 5.42 Ft | ||
| Upper Level | Primary Bedroom | 15.33 Ft x 10.25 Ft | ||
| Upper Level | Other | 7.00 Ft x 4.17 Ft | ||
| Upper Level | 4pc Bathroom | 8.50 Ft x 4.92 Ft | ||
| Upper Level | Bedroom | 12.17 Ft x 9.58 Ft | ||
| Upper Level | Bedroom | 12.17 Ft x 9.25 Ft | ||
| Upper Level | Laundry Room | 4.92 Ft x 3.50 Ft |
https://www.realtor.ca/real-estate/27624165/205-6-merganser-drive-w-chestermere-west-creek
Interested?
Contact us for more information


























