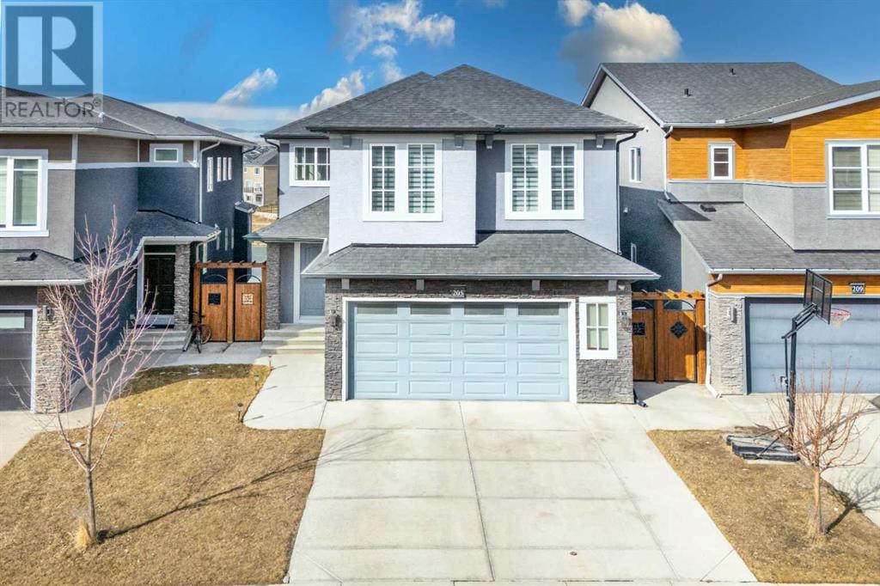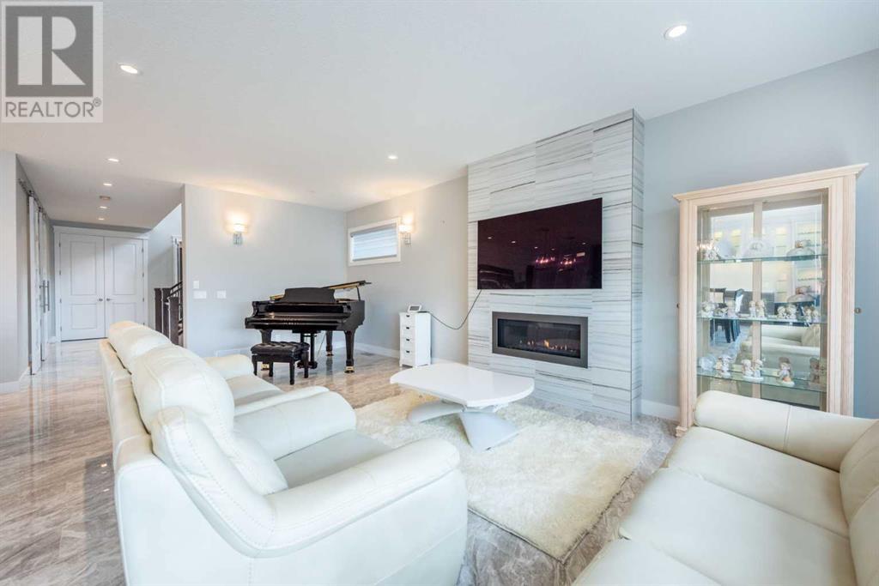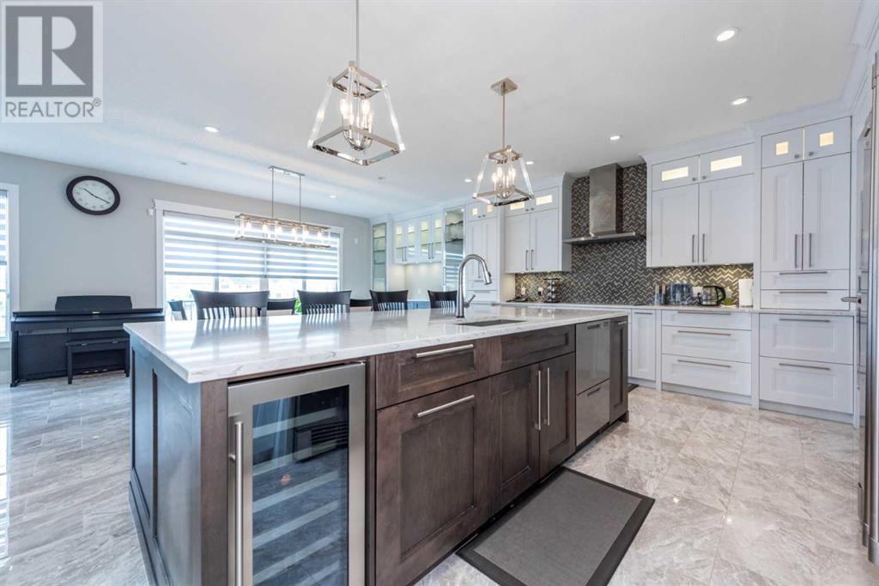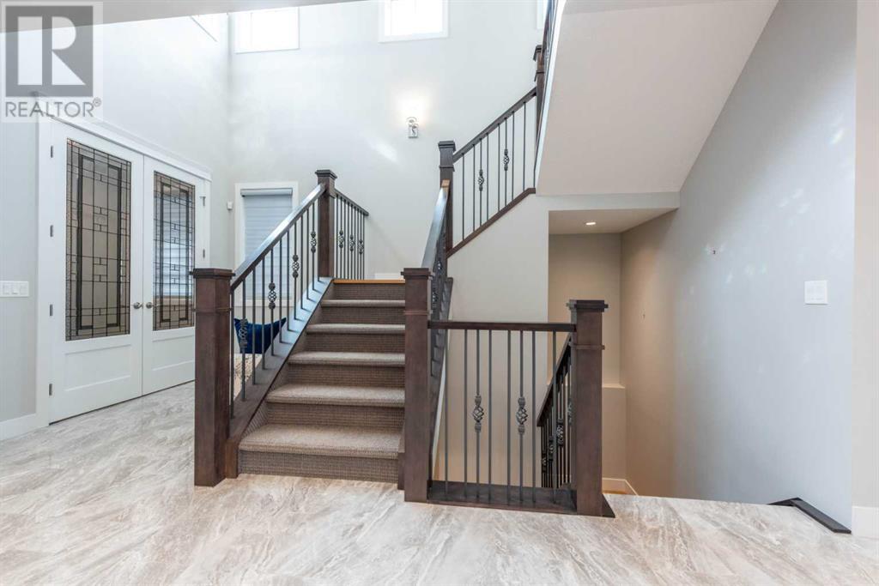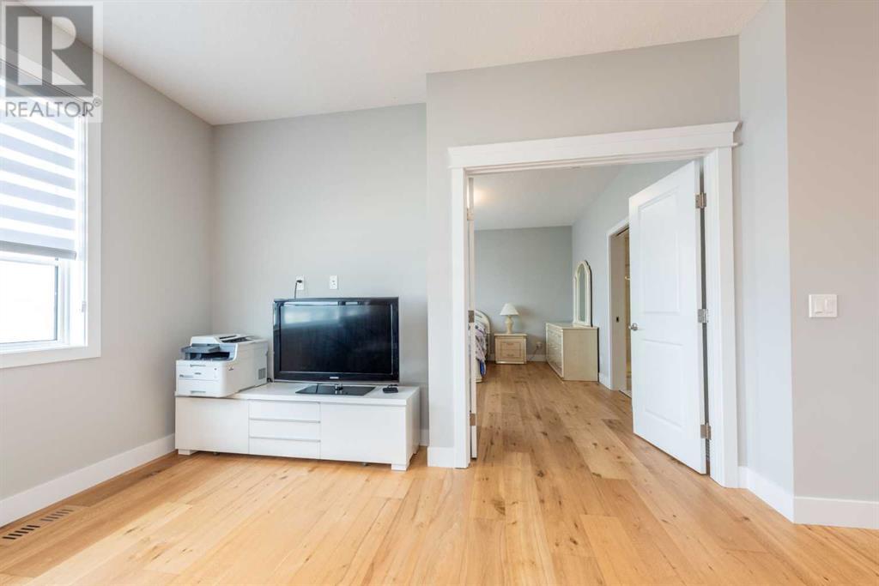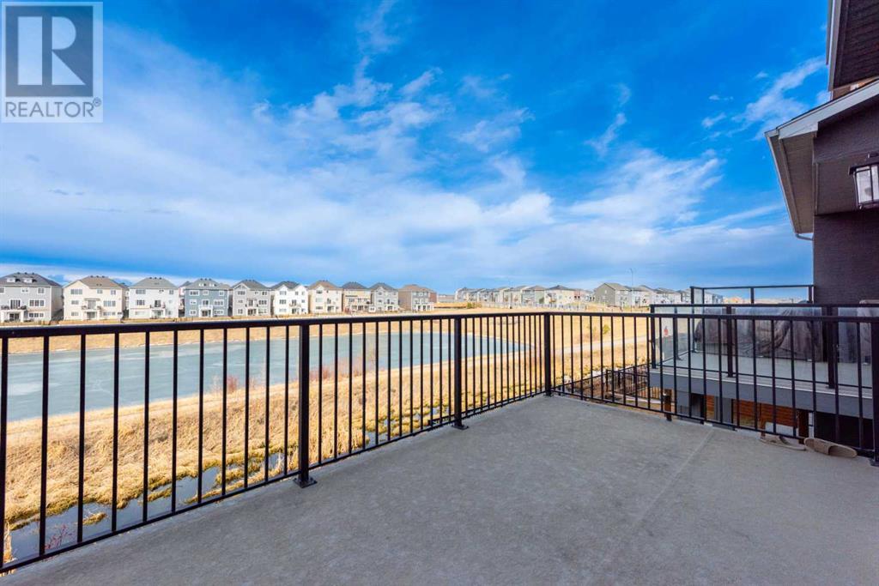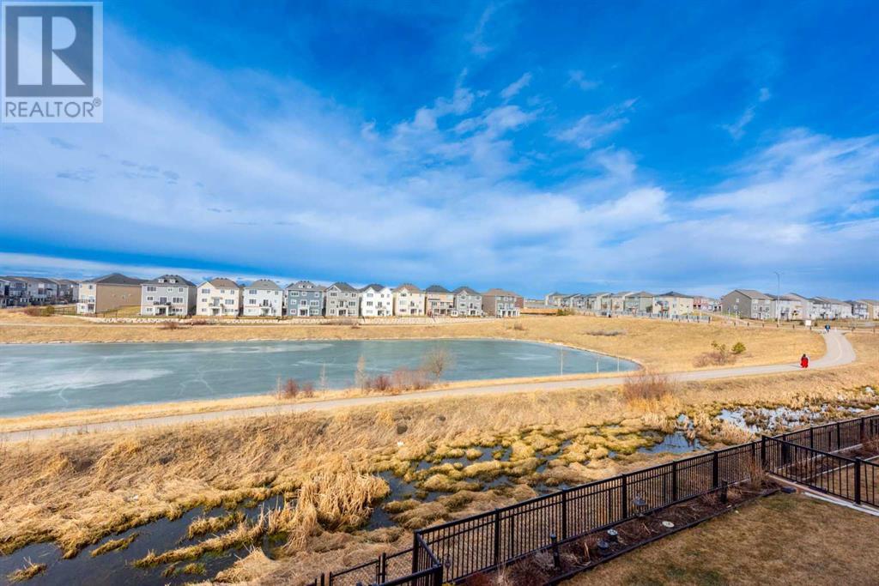205 Carringvue Manor Nw Calgary, Alberta T3P 0W3
$1,499,800
Your Dream Home awaits in the beautiful and perfectly located master-planned community of Carrington. This stunning, ultra-luxurious home offers over 4700 sq.ft. of premium living space. This gorgeous home offers 5 bedrooms, 5 bathrooms and a finished walk-out basement which backs onto the pond. No neighbours directly behind you, just the beautiful, peaceful water and a walking/bike path. Upon entering this home, you are greeted with a beautiful front vestibule with framed-glass french doors. The main floor ceramic tile floor is an absolute "must-see". It's beyond gorgeous. The mud room off of the garage is not only especially convenient, it has a walk-in closet for extra storage space! The super-gourmet kitchen is any Chef's dream, boasting an over-sized island which is perfect for entertaining, and a Butler/Spice kitchen complete with a gas range and oven, a chef's wooden prep block, and lots of shelving/storage space. Enjoy the open-concept gigantic kitchen/living room area with oversized windows to allow in an abundance of natural light, a wall-inserted gas fireplace and a glass sliding door leading to an attached deck overlooking the pond. You will absolutely love the main floor office with gorgeous glass-enclosed sliding barn doors! Follow the luxurious bannister upstairs to find real hardwood floors, an abundantly sized comfortable Loft, three good-sized bedrooms, each having it's own walk-in closet, double doors opening to a large primary bedroom and luxurious en-suite bathroom, with his and hers separate counters, SEPARATE walk-in closets, a large soaker tub and a large glass-enclosed shower. Topping it off, enjoy the upper floor Laundry room which has a laundry sink, lot's of counter space, storage shelves and gorgeous white ceramic floor tiles. Next, head downstairs to the lowest level to find a superb, fully finished walk-out basement. You'll be amazed with the movie-theatre room, the glass enclosed private workout/gym room, a wet bar with sink, counter & cupboards, a full sized refrigerator/freezer, and a custom-made glass-enclosed, back-lit, wine display that will most definitely impress your guests! The large oversized windows allow in an abundance of natural light into the basement and massive recreation/living area. The basement also has a 5th bedroom and full sized bathroom! For the garage, we have a special surprise! The original builders plan was for a triple garage to be built, however, the current (and only) Owners chose instead to go with an OVERSIZED double attached garage. Additionally, the Owners added a super convenient Dog-Wash for the pet-lover(s) in your family, a gas garage heater for those extra chilly winter days, and a huge wood shelving / mezzanine for loads of extra storage space. This is your rare opportunity to own a sophisticated, elegant, ultra modern home in a master-planned community close to all highways and amenities. This is truly a "must-see" property. (id:51438)
Open House
This property has open houses!
1:00 pm
Ends at:4:00 pm
This home MUST BE SEEN INSIDE !! The selling price will be more than justified after seeing the phenomenal upgrades the Owner has added. PLEASE come take a look at either our Sat or Sun Open House.
1:00 pm
Ends at:4:00 pm
This home MUST BE SEEN INSIDE !! The selling price will be more than justified after seeing the phenomenal upgrades the Owner has added. PLEASE come take a look at either our Sat or Sun Open House.
Property Details
| MLS® Number | A2210406 |
| Property Type | Single Family |
| Neigbourhood | Carrington |
| Community Name | Carrington |
| Amenities Near By | Playground, Schools, Shopping |
| Features | No Neighbours Behind, French Door, Gas Bbq Hookup |
| Parking Space Total | 4 |
| Plan | 1612898 |
| Structure | Deck |
Building
| Bathroom Total | 5 |
| Bedrooms Above Ground | 4 |
| Bedrooms Below Ground | 1 |
| Bedrooms Total | 5 |
| Appliances | Washer, Refrigerator, Cooktop - Electric, Gas Stove(s), Range - Gas, Dishwasher, Wine Fridge, Dryer, Microwave, Freezer, Microwave Range Hood Combo, Oven - Built-in, Humidifier, Window Coverings, Garage Door Opener |
| Basement Development | Finished |
| Basement Features | Walk Out |
| Basement Type | Full (finished) |
| Constructed Date | 2017 |
| Construction Material | Poured Concrete, Wood Frame |
| Construction Style Attachment | Detached |
| Cooling Type | Central Air Conditioning |
| Exterior Finish | Concrete, Vinyl Siding |
| Fire Protection | Smoke Detectors |
| Fireplace Present | Yes |
| Fireplace Total | 1 |
| Flooring Type | Carpeted, Ceramic Tile, Hardwood |
| Foundation Type | Poured Concrete |
| Half Bath Total | 1 |
| Heating Fuel | Natural Gas |
| Heating Type | Central Heating |
| Stories Total | 3 |
| Size Interior | 3,328 Ft2 |
| Total Finished Area | 3328.33 Sqft |
| Type | House |
Parking
| Attached Garage | 2 |
| Garage | |
| Heated Garage | |
| Oversize |
Land
| Acreage | No |
| Fence Type | Fence |
| Land Amenities | Playground, Schools, Shopping |
| Landscape Features | Landscaped, Lawn |
| Size Depth | 35.94 M |
| Size Frontage | 12.56 M |
| Size Irregular | 4801.00 |
| Size Total | 4801 Sqft|4,051 - 7,250 Sqft |
| Size Total Text | 4801 Sqft|4,051 - 7,250 Sqft |
| Surface Water | Creek Or Stream |
| Zoning Description | R1 |
Rooms
| Level | Type | Length | Width | Dimensions |
|---|---|---|---|---|
| Second Level | 5pc Bathroom | 11.67 Ft x 5.83 Ft | ||
| Second Level | 5pc Bathroom | 17.17 Ft x 10.42 Ft | ||
| Second Level | Bedroom | 11.67 Ft x 15.83 Ft | ||
| Second Level | Bedroom | 10.92 Ft x 14.08 Ft | ||
| Second Level | Bedroom | 11.58 Ft x 11.08 Ft | ||
| Second Level | Family Room | 15.58 Ft x 16.92 Ft | ||
| Second Level | Laundry Room | 9.00 Ft x 6.08 Ft | ||
| Second Level | Primary Bedroom | 16.17 Ft x 14.00 Ft | ||
| Basement | Bedroom | 10.00 Ft x 12.33 Ft | ||
| Basement | Exercise Room | 10.08 Ft x 10.00 Ft | ||
| Basement | Media | 15.50 Ft x 12.92 Ft | ||
| Basement | 4pc Bathroom | 4.92 Ft x 8.58 Ft | ||
| Basement | Recreational, Games Room | 29.58 Ft x 20.67 Ft | ||
| Basement | Furnace | 13.75 Ft x 10.92 Ft | ||
| Main Level | 2pc Bathroom | 5.00 Ft x 5.08 Ft | ||
| Main Level | Dining Room | 16.75 Ft x 10.33 Ft | ||
| Main Level | Other | 8.00 Ft x 9.75 Ft | ||
| Main Level | Kitchen | 16.75 Ft x 15.33 Ft | ||
| Main Level | Living Room | 14.25 Ft x 23.67 Ft | ||
| Main Level | Other | 11.08 Ft x 8.83 Ft | ||
| Main Level | Office | 8.00 Ft x 8.00 Ft | ||
| Main Level | 4pc Bathroom | 7.08 Ft x 8.00 Ft |
https://www.realtor.ca/real-estate/28158625/205-carringvue-manor-nw-calgary-carrington
Contact Us
Contact us for more information

