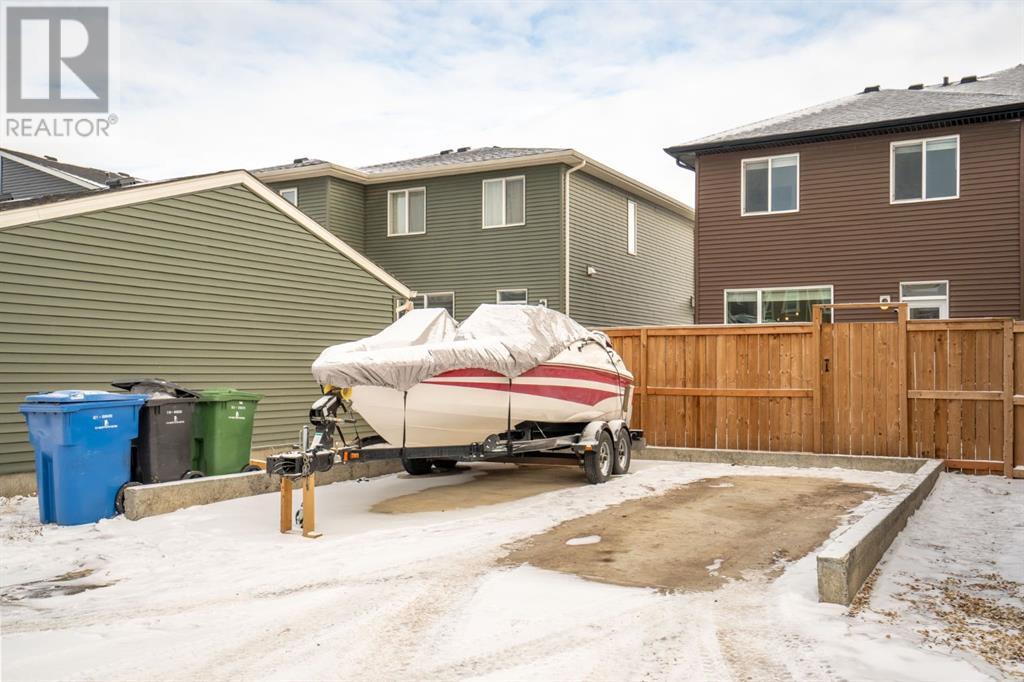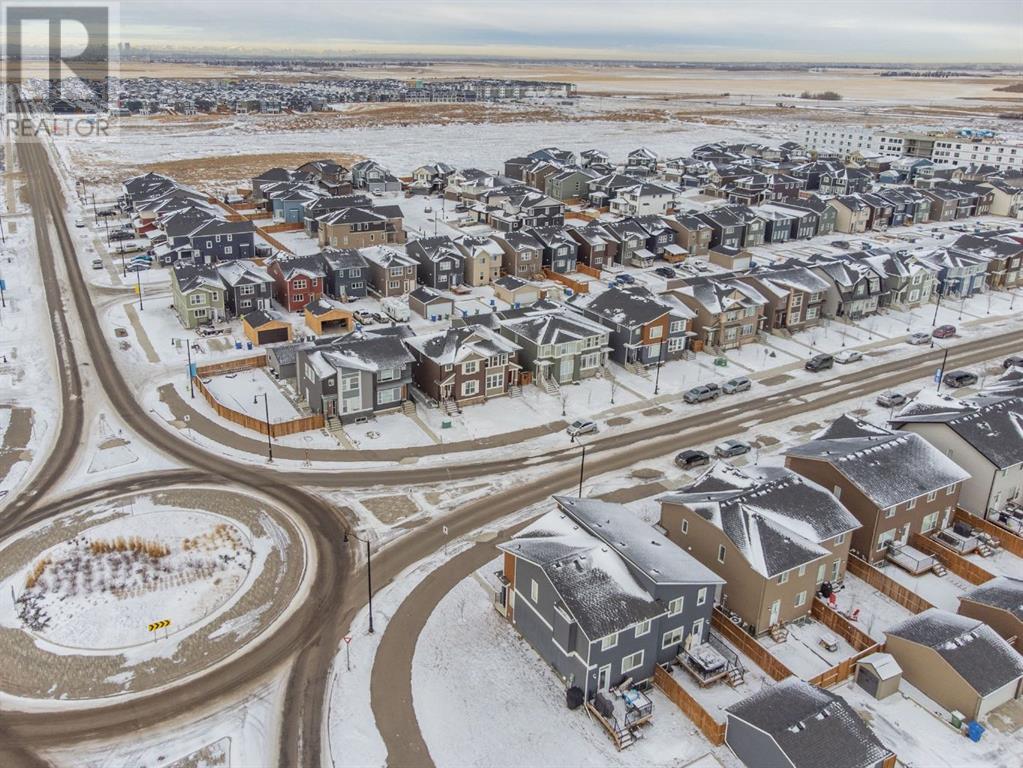4 Bedroom
4 Bathroom
1396.52 sqft
Central Air Conditioning
Forced Air
$565,000
** OPEN HOUSE SATURDAY FEBRUARY 8 AND SUNDAY FEBRUARY 9V2:00-4:00 PM** Welcome to this charming 2-story home located in the heart of Dawson's Landing, Chestermere. The main floor boasts a spacious open-concept layout, illuminated by large, bright windows that fill the space with natural light. The modern kitchen is equipped with stainless steel appliances including a gas range, a center island, a corner pantry, and an adjacent dining area, making it perfect for family gatherings. A convenient 2-piece bathroom completes this level. Upstairs, you'll find three generously sized bedrooms, including a primary suite with an ensuite bathroom and a walk-in closet. The upper level also features a dedicated laundry area and an additional 4-piece bathroom for added convenience. The fully developed basement offers a versatile recreation room, currently utilized as a gym, an extra bedroom, a 4-piece bathroom, and ample storage space. Additionally enjoy the central air conditioning that allows for relaxation all year long. Outside, enjoy a private, fenced backyard ideal for relaxation and outdoor activities. A parking pad provides the potential for future garage development, adding value and functionality to the property. Dawson's Landing is a vibrant community designed to connect families with nature, featuring over 30 acres of protected wetlands and an additional 22 acres of environmental reserve, perfect for peaceful walks and family outings. Residents benefit from proximity to schools, shopping centers, and a host of local amenities, making everyday living a breeze. Don't miss the opportunity to make this exceptional home your own (id:51438)
Property Details
|
MLS® Number
|
A2188848 |
|
Property Type
|
Single Family |
|
Neigbourhood
|
Dawson's Landing |
|
Community Name
|
Dawson's Landing |
|
AmenitiesNearBy
|
Playground, Schools, Shopping |
|
Features
|
Other, Closet Organizers |
|
ParkingSpaceTotal
|
2 |
|
Plan
|
191378 |
|
Structure
|
None |
Building
|
BathroomTotal
|
4 |
|
BedroomsAboveGround
|
3 |
|
BedroomsBelowGround
|
1 |
|
BedroomsTotal
|
4 |
|
Amenities
|
Other |
|
Appliances
|
Washer, Refrigerator, Gas Stove(s), Dishwasher, Dryer, Microwave, Hood Fan |
|
BasementDevelopment
|
Finished |
|
BasementType
|
Full (finished) |
|
ConstructedDate
|
2021 |
|
ConstructionMaterial
|
Wood Frame |
|
ConstructionStyleAttachment
|
Semi-detached |
|
CoolingType
|
Central Air Conditioning |
|
ExteriorFinish
|
Vinyl Siding |
|
FlooringType
|
Carpeted, Vinyl Plank |
|
FoundationType
|
Poured Concrete |
|
HalfBathTotal
|
1 |
|
HeatingType
|
Forced Air |
|
StoriesTotal
|
2 |
|
SizeInterior
|
1396.52 Sqft |
|
TotalFinishedArea
|
1396.52 Sqft |
|
Type
|
Duplex |
Parking
Land
|
Acreage
|
No |
|
FenceType
|
Not Fenced |
|
LandAmenities
|
Playground, Schools, Shopping |
|
SizeDepth
|
33.5 M |
|
SizeFrontage
|
7.77 M |
|
SizeIrregular
|
2747.00 |
|
SizeTotal
|
2747 Sqft|0-4,050 Sqft |
|
SizeTotalText
|
2747 Sqft|0-4,050 Sqft |
|
ZoningDescription
|
R3 |
Rooms
| Level |
Type |
Length |
Width |
Dimensions |
|
Basement |
4pc Bathroom |
|
|
7.42 Ft x 4.83 Ft |
|
Basement |
Bedroom |
|
|
10.92 Ft x 10.75 Ft |
|
Basement |
Recreational, Games Room |
|
|
17.92 Ft x 12.83 Ft |
|
Basement |
Furnace |
|
|
6.33 Ft x 14.83 Ft |
|
Main Level |
2pc Bathroom |
|
|
7.83 Ft x 2.67 Ft |
|
Main Level |
Dining Room |
|
|
10.25 Ft x 11.50 Ft |
|
Main Level |
Kitchen |
|
|
14.92 Ft x 13.25 Ft |
|
Main Level |
Living Room |
|
|
13.33 Ft x 14.58 Ft |
|
Upper Level |
4pc Bathroom |
|
|
7.33 Ft x 7.17 Ft |
|
Upper Level |
4pc Bathroom |
|
|
5.25 Ft x 8.33 Ft |
|
Upper Level |
Bedroom |
|
|
9.25 Ft x 10.75 Ft |
|
Upper Level |
Bedroom |
|
|
9.25 Ft x 10.75 Ft |
|
Upper Level |
Primary Bedroom |
|
|
13.08 Ft x 12.00 Ft |
https://www.realtor.ca/real-estate/27831021/205-dawson-drive-chestermere-dawsons-landing



















































