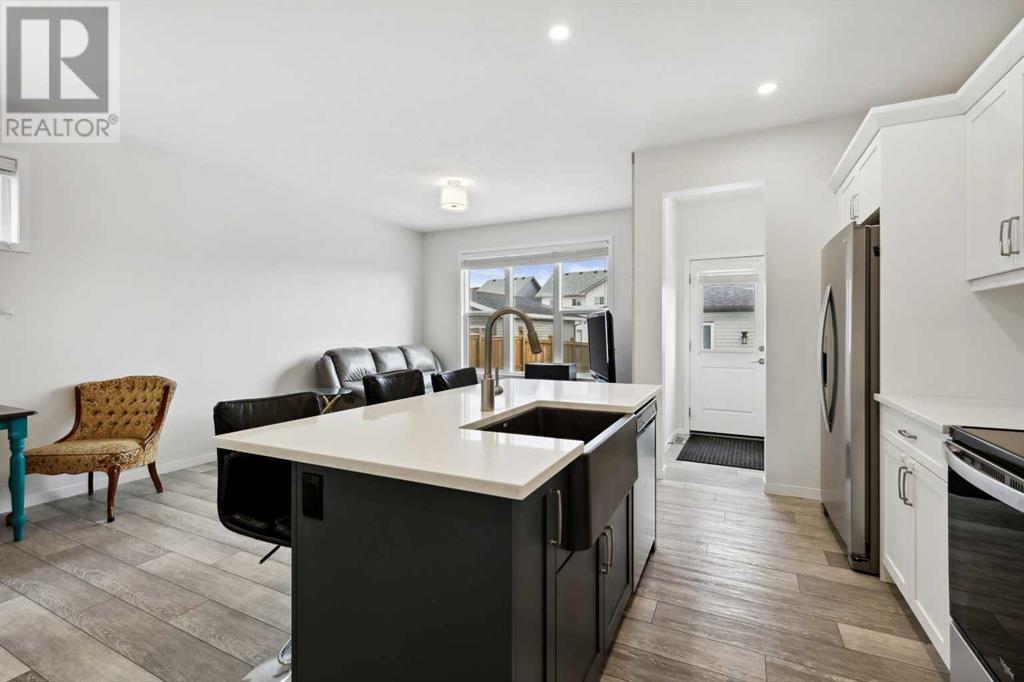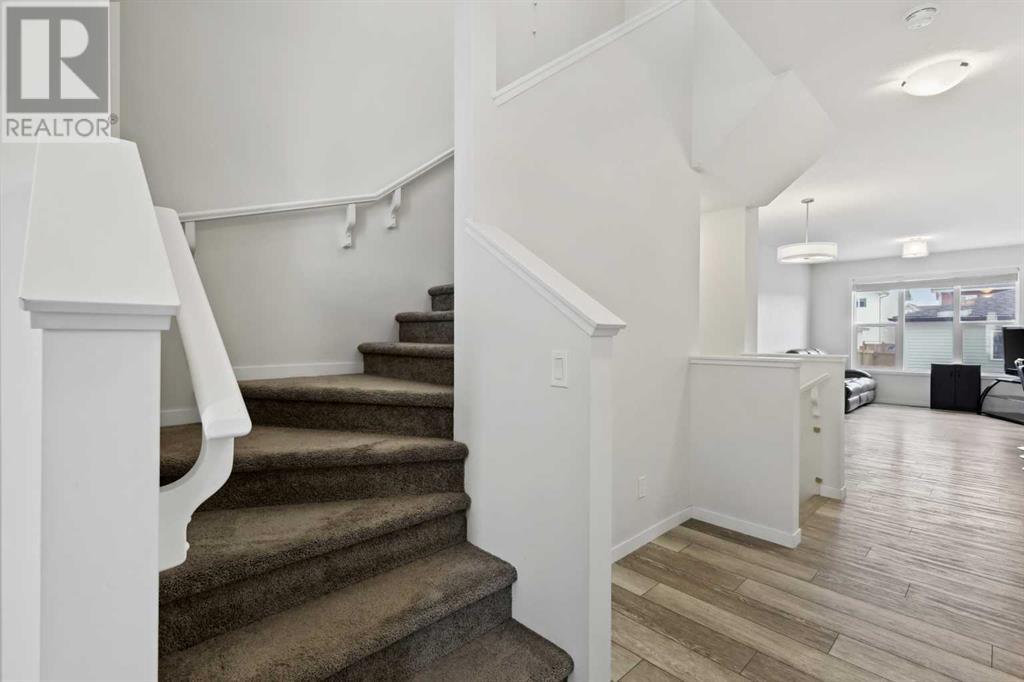4 Bedroom
3 Bathroom
1740 sqft
Central Air Conditioning
Forced Air
$559,900
1700+ SQFT | 4 BEDS | 3 BATHS | AIR CONDITIONING | DOUBLE GARAGE | Welcome to this fantastic 2-Storey home in one of Crossfield’s most sought-after communities! The main floor boasts 9-ft ceilings, a versatile guest suite (perfect as a home office), a fully equipped kitchen with stainless steel appliances, and an open-concept layout filled with bright natural light. Upstairs, you’ll find three additional bedrooms, a bonus room, and a convenient laundry room equipped with a Samsung washer and dryer. The Master suite is highlighted with vaulted ceilings, a walk-in closet, and a luxurious 5-piece ensuite. The unfinished basement provides a blank slate for customization, offering ample room for storage or the opportunity for future improvements and additional living space. Situated in Vista Crossing, a thoughtfully designed, master-planned community just 35 minutes from downtown Calgary, this home offers the perfect blend of style, space, and convenience. (id:51438)
Property Details
|
MLS® Number
|
A2185854 |
|
Property Type
|
Single Family |
|
Neigbourhood
|
Vista Crossing |
|
AmenitiesNearBy
|
Park, Playground, Schools |
|
Features
|
Back Lane |
|
ParkingSpaceTotal
|
2 |
|
Plan
|
1810866 |
Building
|
BathroomTotal
|
3 |
|
BedroomsAboveGround
|
4 |
|
BedroomsTotal
|
4 |
|
Appliances
|
Refrigerator, Dishwasher, Range, Microwave, Freezer, Window Coverings, Washer & Dryer |
|
BasementDevelopment
|
Unfinished |
|
BasementType
|
See Remarks (unfinished) |
|
ConstructedDate
|
2021 |
|
ConstructionMaterial
|
Wood Frame |
|
ConstructionStyleAttachment
|
Detached |
|
CoolingType
|
Central Air Conditioning |
|
ExteriorFinish
|
Vinyl Siding |
|
FlooringType
|
Carpeted, Ceramic Tile, Vinyl Plank |
|
FoundationType
|
Poured Concrete |
|
HeatingType
|
Forced Air |
|
StoriesTotal
|
2 |
|
SizeInterior
|
1740 Sqft |
|
TotalFinishedArea
|
1740 Sqft |
|
Type
|
House |
Parking
Land
|
Acreage
|
No |
|
FenceType
|
Fence |
|
LandAmenities
|
Park, Playground, Schools |
|
SizeFrontage
|
9.9 M |
|
SizeIrregular
|
3430.00 |
|
SizeTotal
|
3430 Sqft|0-4,050 Sqft |
|
SizeTotalText
|
3430 Sqft|0-4,050 Sqft |
|
ZoningDescription
|
R-2 |
Rooms
| Level |
Type |
Length |
Width |
Dimensions |
|
Second Level |
Bonus Room |
|
|
12.42 Ft x 9.92 Ft |
|
Second Level |
Primary Bedroom |
|
|
11.58 Ft x 10.92 Ft |
|
Second Level |
Other |
|
|
6.17 Ft x 4.67 Ft |
|
Second Level |
5pc Bathroom |
|
|
6.17 Ft x 6.92 Ft |
|
Second Level |
Bedroom |
|
|
10.17 Ft x 8.58 Ft |
|
Second Level |
Bedroom |
|
|
9.92 Ft x 9.83 Ft |
|
Second Level |
Laundry Room |
|
|
6.17 Ft x 5.92 Ft |
|
Second Level |
4pc Bathroom |
|
|
8.58 Ft x 4.92 Ft |
|
Main Level |
Living Room |
|
|
11.83 Ft x 11.42 Ft |
|
Main Level |
Kitchen |
|
|
16.25 Ft x 9.42 Ft |
|
Main Level |
Dining Room |
|
|
10.25 Ft x 6.33 Ft |
|
Main Level |
Bedroom |
|
|
9.75 Ft x 8.58 Ft |
|
Main Level |
Foyer |
|
|
7.08 Ft x 4.83 Ft |
|
Main Level |
Other |
|
|
5.42 Ft x 3.75 Ft |
|
Main Level |
Den |
|
|
5.67 Ft x 5.58 Ft |
|
Main Level |
4pc Bathroom |
|
|
8.58 Ft x 4.92 Ft |
|
Main Level |
Other |
|
|
19.67 Ft x 5.17 Ft |
https://www.realtor.ca/real-estate/27819181/205-ellen-way-crossfield




































