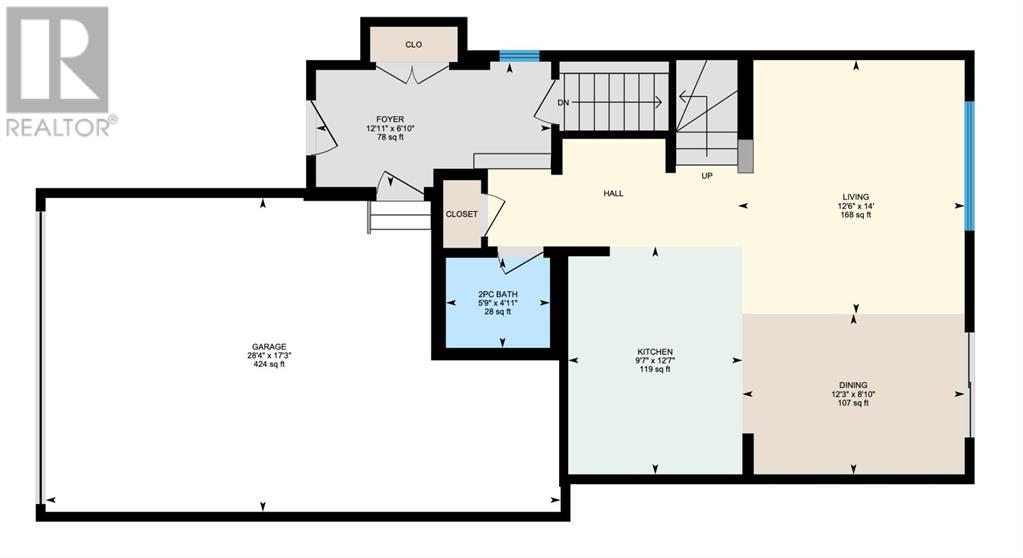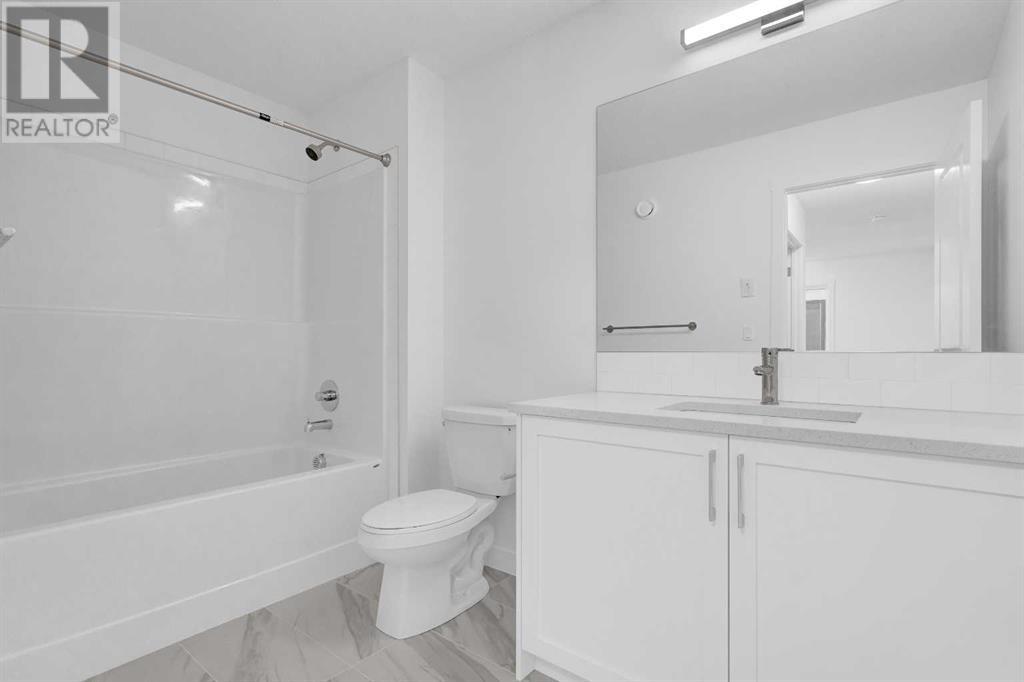3 Bedroom
3 Bathroom
1629 sqft
None
Forced Air
$644,900
Welcome to this stunning, newly constructed detached home in the charming community of Wildflower, Airdrie. This modern, thoughtfully designed property offers a spacious open-concept layout perfect for both comfortable family living and entertaining. With generous square footage, the main floor comes with high ceilings and flows seamlessly from a bright and airy living room to the dining area and a modern kitchen.The kitchen is equipped with stainless steel appliances, a large central island, sleek quartz countertops, and ample cabinetry finished up to ceiling height for storage. The home also comes with smart home package along with wireless switches . The primary bedroom suite is a true retreat, complete with a walk-in closet and an elegant en-suite bathroom featuring dual sinks . The upper floor includes additional spacious bedrooms,second washroom and laundry ideal for a growing family or adaptable for use as guest rooms or a home office.The home also includes a convenient front-attached oversized double garage, offering plenty of room for vehicles and extra storage. Outside, you’ll find a private backyard, an ideal setting for outdoor gatherings or relaxing on a future deck or patio.The home comes with durable siding materials as well.This beautiful home is move-in ready . (id:51438)
Property Details
|
MLS® Number
|
A2178029 |
|
Property Type
|
Single Family |
|
Neigbourhood
|
Fairways |
|
Community Name
|
Wildflower |
|
AmenitiesNearBy
|
Playground |
|
Features
|
Other |
|
ParkingSpaceTotal
|
4 |
|
Plan
|
2410736 |
|
Structure
|
None |
Building
|
BathroomTotal
|
3 |
|
BedroomsAboveGround
|
3 |
|
BedroomsTotal
|
3 |
|
Age
|
New Building |
|
Amenities
|
Other |
|
Appliances
|
Washer, Refrigerator, Range - Electric, Dishwasher, Dryer, Microwave Range Hood Combo |
|
BasementDevelopment
|
Unfinished |
|
BasementType
|
Full (unfinished) |
|
ConstructionStyleAttachment
|
Detached |
|
CoolingType
|
None |
|
FlooringType
|
Carpeted, Vinyl Plank |
|
FoundationType
|
Poured Concrete |
|
HalfBathTotal
|
1 |
|
HeatingType
|
Forced Air |
|
StoriesTotal
|
2 |
|
SizeInterior
|
1629 Sqft |
|
TotalFinishedArea
|
1629 Sqft |
|
Type
|
House |
Parking
Land
|
Acreage
|
No |
|
FenceType
|
Partially Fenced |
|
LandAmenities
|
Playground |
|
SizeFrontage
|
10.06 M |
|
SizeIrregular
|
3400.00 |
|
SizeTotal
|
3400 Sqft|0-4,050 Sqft |
|
SizeTotalText
|
3400 Sqft|0-4,050 Sqft |
|
ZoningDescription
|
R1-u |
Rooms
| Level |
Type |
Length |
Width |
Dimensions |
|
Second Level |
Primary Bedroom |
|
|
11.75 Ft x 11.92 Ft |
|
Second Level |
Bedroom |
|
|
9.92 Ft x 10.17 Ft |
|
Second Level |
Bedroom |
|
|
10.08 Ft x 10.08 Ft |
|
Second Level |
5pc Bathroom |
|
|
.00 Ft x .00 Ft |
|
Second Level |
4pc Bathroom |
|
|
.00 Ft x .00 Ft |
|
Main Level |
2pc Bathroom |
|
|
.00 Ft x .00 Ft |
https://www.realtor.ca/real-estate/27629072/2051-fowler-road-sw-airdrie-wildflower




























