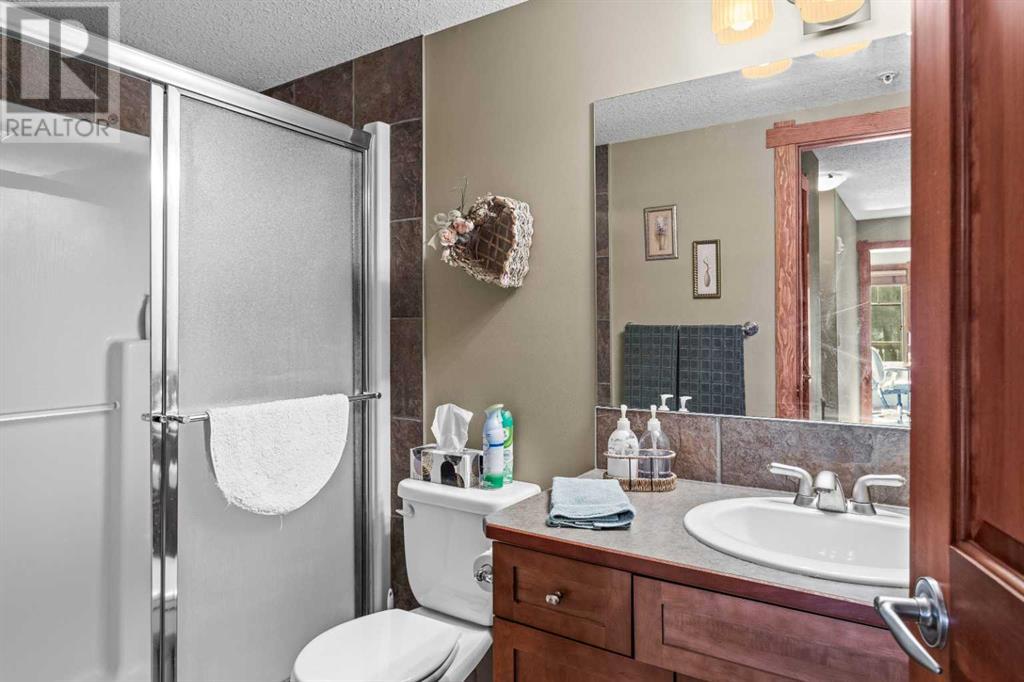206, 150 Crossbow Place Canmore, Alberta T1W 3H5
$799,000Maintenance, Heat, Parking, Property Management, Reserve Fund Contributions, Water
$904.34 Monthly
Maintenance, Heat, Parking, Property Management, Reserve Fund Contributions, Water
$904.34 MonthlyThis south-facing, 3-bedroom corner unit condo in Three Sisters Mountain Village offers a peaceful mountain lifestyle with exceptional comfort and convenience. Backing onto a treed area with lovely peak-a-boo mountain views, the home features 2 bathrooms and two private balconies—one off the primary bedroom and one off the living room—perfect for enjoying the natural surroundings. The thoughtful layout provides plenty of space throughout, and the living area includes a cozy gas fireplace, creating a warm and inviting atmosphere. The crossbow complex has some of the best amenities in Canmore - enjoy access to indoor and outdoor hot tubs, a gym, and a large recreation room with pool and table tennis. This condo also includes two parking stalls - both located underground, and two storage lockers. Proximity to the local bus route, offering both tranquility and accessibility in one of Canmore’s most desirable communities. (id:51438)
Property Details
| MLS® Number | A2209645 |
| Property Type | Single Family |
| Neigbourhood | Cairns |
| Community Name | Three Sisters |
| Amenities Near By | Schools |
| Community Features | Pets Allowed With Restrictions |
| Features | Parking |
| Parking Space Total | 2 |
| Plan | 0413090 |
| Structure | None |
Building
| Bathroom Total | 2 |
| Bedrooms Above Ground | 3 |
| Bedrooms Total | 3 |
| Amenities | Clubhouse, Exercise Centre, Whirlpool |
| Appliances | Washer, Refrigerator, Dishwasher, Stove, Dryer, Window Coverings |
| Architectural Style | Bungalow |
| Constructed Date | 2003 |
| Construction Style Attachment | Attached |
| Cooling Type | None |
| Exterior Finish | Stone, Wood Siding |
| Fireplace Present | Yes |
| Fireplace Total | 1 |
| Flooring Type | Carpeted, Ceramic Tile |
| Heating Type | Forced Air |
| Stories Total | 1 |
| Size Interior | 1,193 Ft2 |
| Total Finished Area | 1193 Sqft |
| Type | Apartment |
Parking
| Underground |
Land
| Acreage | No |
| Land Amenities | Schools |
| Size Total Text | Unknown |
| Zoning Description | Res Multi |
Rooms
| Level | Type | Length | Width | Dimensions |
|---|---|---|---|---|
| Main Level | 3pc Bathroom | 4.92 Ft x 9.50 Ft | ||
| Main Level | 4pc Bathroom | 7.17 Ft x 8.00 Ft | ||
| Main Level | Bedroom | 9.00 Ft x 13.42 Ft | ||
| Main Level | Bedroom | 10.33 Ft x 9.50 Ft | ||
| Main Level | Dining Room | 8.50 Ft x 6.58 Ft | ||
| Main Level | Kitchen | 10.92 Ft x 15.33 Ft | ||
| Main Level | Living Room | 19.08 Ft x 15.33 Ft | ||
| Main Level | Primary Bedroom | 14.75 Ft x 13.42 Ft | ||
| Main Level | Storage | 3.42 Ft x 4.67 Ft | ||
| Main Level | Other | 18.42 Ft x 8.00 Ft | ||
| Main Level | Other | 8.67 Ft x 21.67 Ft |
https://www.realtor.ca/real-estate/28136347/206-150-crossbow-place-canmore-three-sisters
Contact Us
Contact us for more information













































