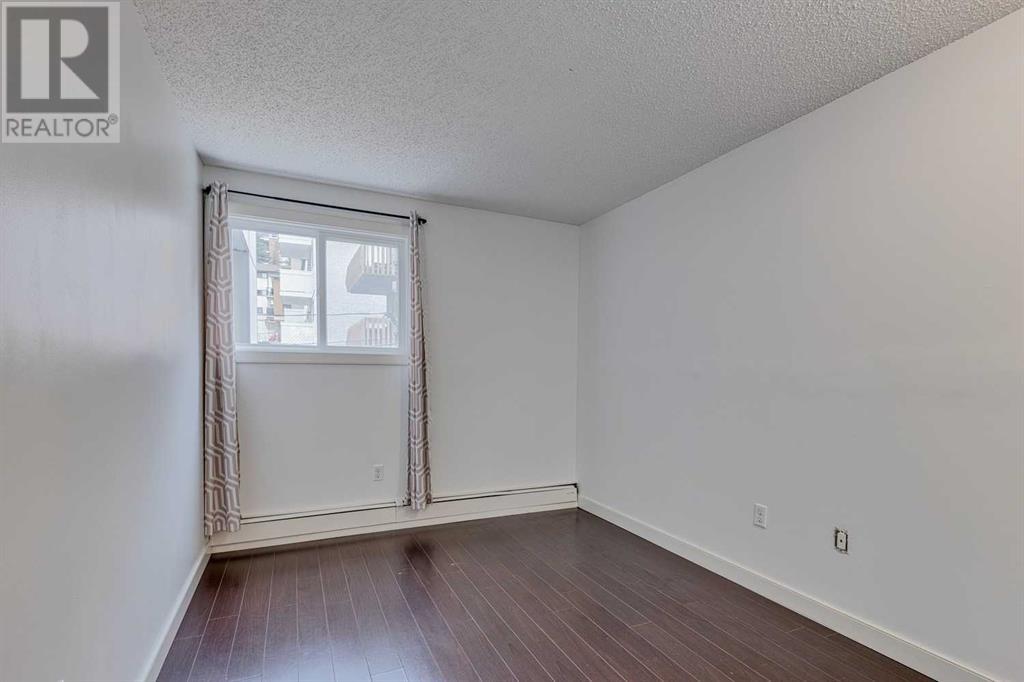207, 431 1 Avenue Ne Calgary, Alberta T3A 0X9
$219,000Maintenance, Common Area Maintenance, Heat, Insurance, Property Management, Reserve Fund Contributions, Sewer, Water
$632.73 Monthly
Maintenance, Common Area Maintenance, Heat, Insurance, Property Management, Reserve Fund Contributions, Sewer, Water
$632.73 MonthlyWelcome to this updated 2-bedroom, 1-bathroom condo in the highly desirable Crescent Heights neighbourhood. This freshly painted unit features modern finishings throughout including laminate flooring throughout and well appointed kitchen with granite countertops and sit up bar perfect for cooking and entertaining. The open-concept living space flows onto a private balcony, providing a cozy spot for enjoying the seasons. Situated just minutes from downtown Calgary, you’ll enjoy the convenience of nearby amenities, including transit, trendy cafes, restaurants, and boutique shopping, all within walking distance. This condo is ideal for first-time buyers, investors, or those looking to downsize while staying connected to the heart of the city. Don’t miss the chance to experience urban living in one of Calgary’s most vibrant communities! (id:51438)
Property Details
| MLS® Number | A2170089 |
| Property Type | Single Family |
| Neigbourhood | Chinatown |
| Community Name | Crescent Heights |
| AmenitiesNearBy | Park, Playground, Schools, Shopping |
| CommunityFeatures | Pets Allowed With Restrictions |
| Features | Parking |
| ParkingSpaceTotal | 1 |
| Plan | 0012750 |
Building
| BathroomTotal | 1 |
| BedroomsAboveGround | 2 |
| BedroomsTotal | 2 |
| Appliances | Washer, Refrigerator, Stove, Dryer, Microwave |
| ConstructedDate | 1982 |
| ConstructionMaterial | Wood Frame |
| ConstructionStyleAttachment | Attached |
| CoolingType | None, See Remarks |
| ExteriorFinish | Vinyl Siding |
| FlooringType | Laminate |
| HeatingFuel | Natural Gas |
| HeatingType | Baseboard Heaters |
| StoriesTotal | 3 |
| SizeInterior | 700.46 Sqft |
| TotalFinishedArea | 700.46 Sqft |
| Type | Apartment |
Land
| Acreage | No |
| LandAmenities | Park, Playground, Schools, Shopping |
| SizeTotalText | Unknown |
| ZoningDescription | M-c2 |
Rooms
| Level | Type | Length | Width | Dimensions |
|---|---|---|---|---|
| Main Level | Kitchen | 9.25 Ft x 6.00 Ft | ||
| Main Level | Dining Room | 9.92 Ft x 6.00 Ft | ||
| Main Level | Living Room | 15.00 Ft x 12.67 Ft | ||
| Main Level | Laundry Room | 6.92 Ft x 5.17 Ft | ||
| Main Level | Foyer | 5.58 Ft x 3.42 Ft | ||
| Main Level | Primary Bedroom | 12.67 Ft x 8.92 Ft | ||
| Main Level | Bedroom | 11.83 Ft x 7.83 Ft | ||
| Main Level | 4pc Bathroom | 7.42 Ft x 5.00 Ft |
https://www.realtor.ca/real-estate/27533271/207-431-1-avenue-ne-calgary-crescent-heights
Interested?
Contact us for more information




















