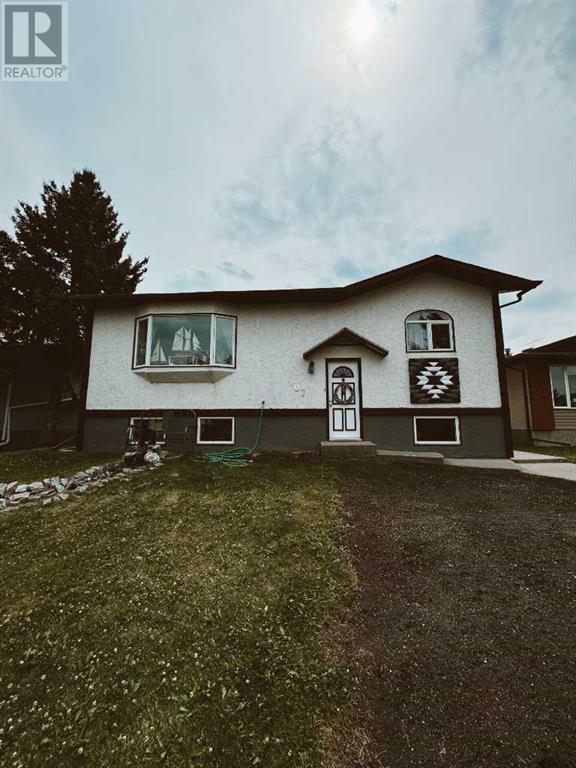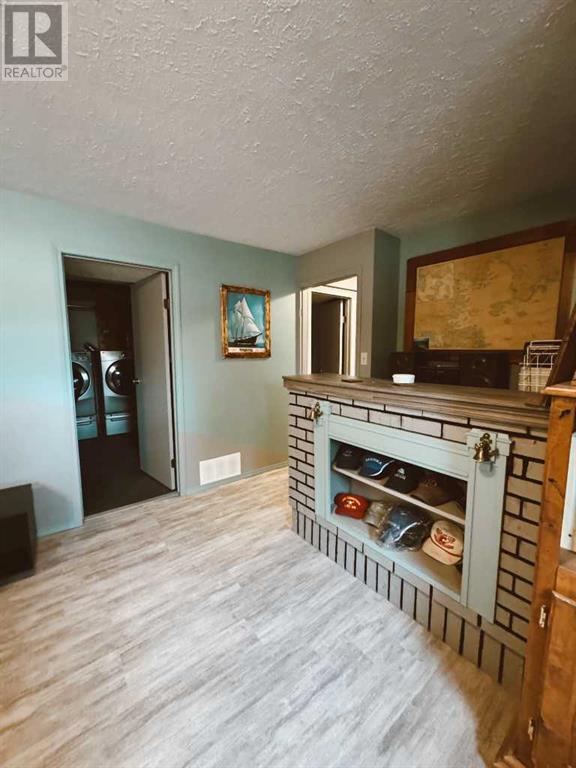4 Bedroom
2 Bathroom
1018.28 sqft
Bi-Level
Fireplace
None
Baseboard Heaters, Hot Water
Garden Area, Landscaped
$389,900
Just in time...if a comfy, cozy home is what you are looking for, then check this one out. With 4 beds and 2 baths there's plenty of room for the whole family. This home is bright and open with new flooring and paint throughout making it a great place to entertain friends and family. Outside off the alley is a gate for RV parking as well as a heated double garage, beautiful gardens and south facing deck to enjoy your morning coffee on and the yard is fully fenced so your furry friends will be contained. The mature neighborhood gives you a warm sense of community, and the water feature in the front gives a true personality to the home. The basement is home to a large family room with a built in bar and bookshelves, second bathroom, 2 bedrooms with large windows and laundry. Move in ready, this home is not going to last long on the market so call your favorite realtor and book your viewing today. (id:51438)
Property Details
|
MLS® Number
|
A2153526 |
|
Property Type
|
Single Family |
|
AmenitiesNearBy
|
Golf Course, Recreation Nearby, Schools, Shopping |
|
CommunityFeatures
|
Golf Course Development, Fishing |
|
Features
|
Cul-de-sac, Back Lane, No Animal Home, No Smoking Home |
|
ParkingSpaceTotal
|
4 |
|
Plan
|
7911066 |
|
Structure
|
Deck |
Building
|
BathroomTotal
|
2 |
|
BedroomsAboveGround
|
2 |
|
BedroomsBelowGround
|
2 |
|
BedroomsTotal
|
4 |
|
Appliances
|
Washer, Refrigerator, Range - Gas, Dishwasher, Dryer, Window Coverings, Garage Door Opener |
|
ArchitecturalStyle
|
Bi-level |
|
BasementDevelopment
|
Finished |
|
BasementType
|
Full (finished) |
|
ConstructedDate
|
1982 |
|
ConstructionMaterial
|
Wood Frame |
|
ConstructionStyleAttachment
|
Detached |
|
CoolingType
|
None |
|
ExteriorFinish
|
Stucco |
|
FireplacePresent
|
Yes |
|
FireplaceTotal
|
1 |
|
FlooringType
|
Laminate |
|
FoundationType
|
Wood |
|
HeatingFuel
|
Natural Gas |
|
HeatingType
|
Baseboard Heaters, Hot Water |
|
StoriesTotal
|
1 |
|
SizeInterior
|
1018.28 Sqft |
|
TotalFinishedArea
|
1018.28 Sqft |
|
Type
|
House |
Parking
|
Detached Garage
|
2 |
|
Other
|
|
|
RV
|
|
|
RV
|
|
Land
|
Acreage
|
No |
|
FenceType
|
Fence |
|
LandAmenities
|
Golf Course, Recreation Nearby, Schools, Shopping |
|
LandscapeFeatures
|
Garden Area, Landscaped |
|
SizeFrontage
|
15.24 M |
|
SizeIrregular
|
6050.00 |
|
SizeTotal
|
6050 Sqft|4,051 - 7,250 Sqft |
|
SizeTotalText
|
6050 Sqft|4,051 - 7,250 Sqft |
|
ZoningDescription
|
R1 |
Rooms
| Level |
Type |
Length |
Width |
Dimensions |
|
Basement |
Bedroom |
|
|
11.17 Ft x 10.92 Ft |
|
Basement |
Bedroom |
|
|
11.67 Ft x 10.25 Ft |
|
Basement |
Recreational, Games Room |
|
|
15.08 Ft x 20.58 Ft |
|
Basement |
3pc Bathroom |
|
|
10.92 Ft x 4.92 Ft |
|
Basement |
Laundry Room |
|
|
11.33 Ft x 11.83 Ft |
|
Basement |
Storage |
|
|
11.33 Ft x 6.42 Ft |
|
Main Level |
Living Room |
|
|
15.08 Ft x 20.83 Ft |
|
Main Level |
Other |
|
|
11.58 Ft x 10.75 Ft |
|
Main Level |
4pc Bathroom |
|
|
11.25 Ft x 5.42 Ft |
|
Main Level |
Primary Bedroom |
|
|
11.17 Ft x 11.17 Ft |
|
Main Level |
Bedroom |
|
|
10.50 Ft x 10.33 Ft |
|
Unknown |
Dining Room |
|
|
10.08 Ft x 8.25 Ft |
https://www.realtor.ca/real-estate/27230824/207-9-avenue-ne-sundre




















































