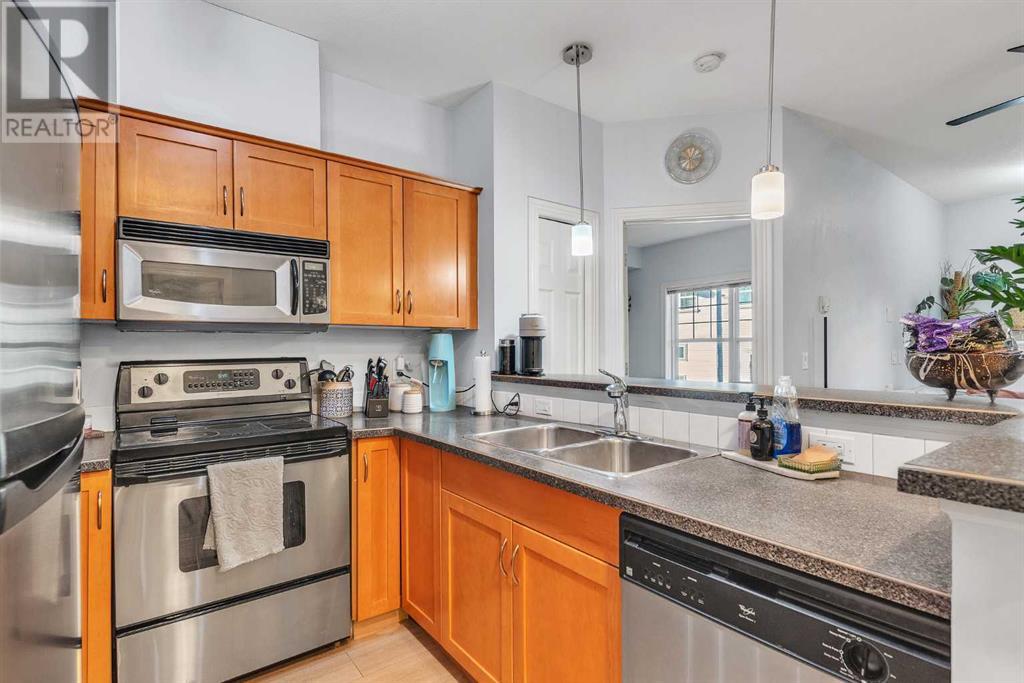208, 1408 17 Street Se Calgary, Alberta T2J 5S8
$394,990Maintenance, Condominium Amenities, Heat, Property Management, Reserve Fund Contributions, Sewer, Waste Removal, Water
$513.69 Monthly
Maintenance, Condominium Amenities, Heat, Property Management, Reserve Fund Contributions, Sewer, Waste Removal, Water
$513.69 MonthlyWelcome to Pearce Gardens in the great neighbourhood of Inglewood. 2 Bedrooms, 2 Ensuite Bathrooms, Titled heated & secured Underground Parking with assigned Storage unit. This Tall ceiling, well lit unit opens up to the Kitchen that includes an Eating bar spanning out to Dining area & Living room with Gas fireplace. Both bedrooms are privately located on either side of the spacious unit & both have walkthrough closets connecting to their own 4pc ensuite bathroom. In-suite stacked laundry. Balcony with natural gas bbq line. Building amenities include gym and party room. This perfect location connects to the Bow River pathways, Pearce Estates Park & is a short distance to the vibrancy of the 9 Ave shops, restaurants, live music venues & many more services. (id:51438)
Property Details
| MLS® Number | A2168254 |
| Property Type | Single Family |
| Neigbourhood | Inglewood |
| Community Name | Inglewood |
| AmenitiesNearBy | Park, Playground, Shopping |
| CommunityFeatures | Pets Allowed, Pets Allowed With Restrictions |
| Features | Other, Closet Organizers, Parking |
| ParkingSpaceTotal | 1 |
| Plan | 0313144 |
Building
| BathroomTotal | 2 |
| BedroomsAboveGround | 2 |
| BedroomsTotal | 2 |
| Amenities | Exercise Centre, Party Room |
| Appliances | Refrigerator, Range - Electric, Dishwasher, Microwave Range Hood Combo, Washer/dryer Stack-up |
| ConstructedDate | 2003 |
| ConstructionMaterial | Wood Frame |
| ConstructionStyleAttachment | Attached |
| CoolingType | None |
| ExteriorFinish | Stone, Vinyl Siding |
| FireplacePresent | Yes |
| FireplaceTotal | 1 |
| FlooringType | Laminate, Linoleum |
| HeatingType | Baseboard Heaters |
| StoriesTotal | 4 |
| SizeInterior | 831 Sqft |
| TotalFinishedArea | 831 Sqft |
| Type | Apartment |
Parking
| Garage | |
| Heated Garage | |
| Underground |
Land
| Acreage | No |
| LandAmenities | Park, Playground, Shopping |
| SizeTotalText | Unknown |
| ZoningDescription | M-c2 |
Rooms
| Level | Type | Length | Width | Dimensions |
|---|---|---|---|---|
| Main Level | Living Room | 12.00 Ft x 11.92 Ft | ||
| Main Level | Kitchen | 9.67 Ft x 9.17 Ft | ||
| Main Level | Dining Room | 7.25 Ft x 6.92 Ft | ||
| Main Level | Bedroom | 11.83 Ft x 11.00 Ft | ||
| Main Level | Other | 8.50 Ft x 5.25 Ft | ||
| Main Level | 4pc Bathroom | 7.58 Ft x 4.92 Ft | ||
| Main Level | Bedroom | 11.67 Ft x 9.33 Ft | ||
| Main Level | 4pc Bathroom | 7.92 Ft x 4.83 Ft | ||
| Main Level | Other | 4.67 Ft x 4.92 Ft | ||
| Main Level | Laundry Room | 3.17 Ft x 3.00 Ft | ||
| Main Level | Other | 11.58 Ft x 6.00 Ft |
https://www.realtor.ca/real-estate/27483845/208-1408-17-street-se-calgary-inglewood
Interested?
Contact us for more information




















